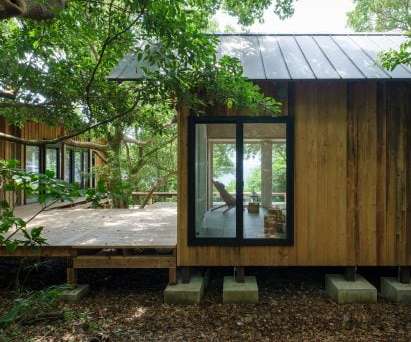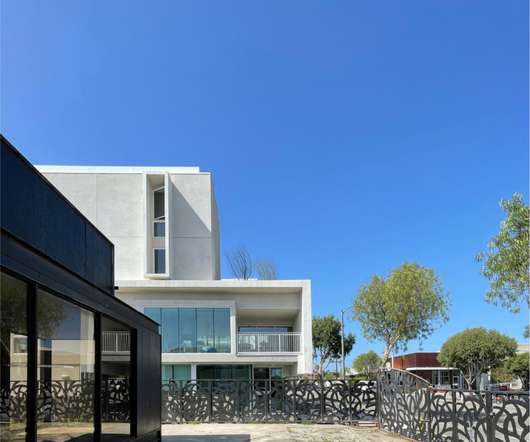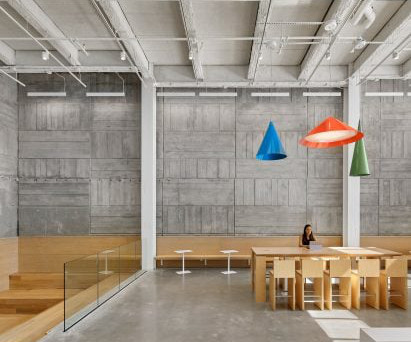David Baker Architects accelerates housing for homeless in San Francisco with modular construction
Deezen
DECEMBER 28, 2022
Bay Area studio David Baker Architects has completed 145 units of social housing using modular construction and a weathering steel facade in San Francisco , California. The six-storey project stacks 87 two-unit boxes. The use of modular construction reduced the project's timeline from the average five to seven years to three.



















































Let's personalize your content