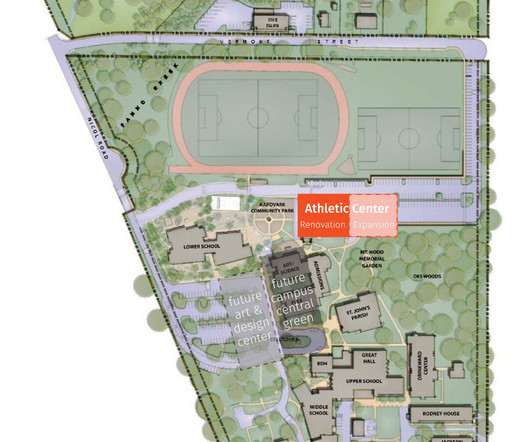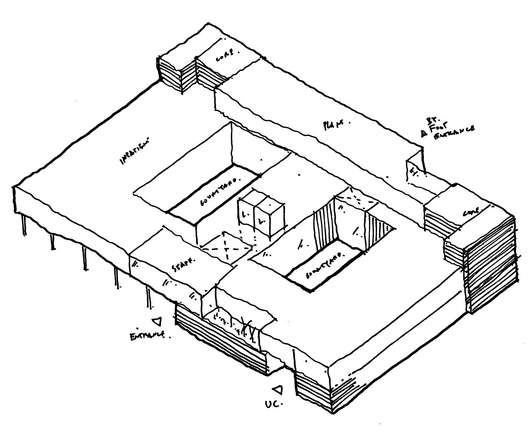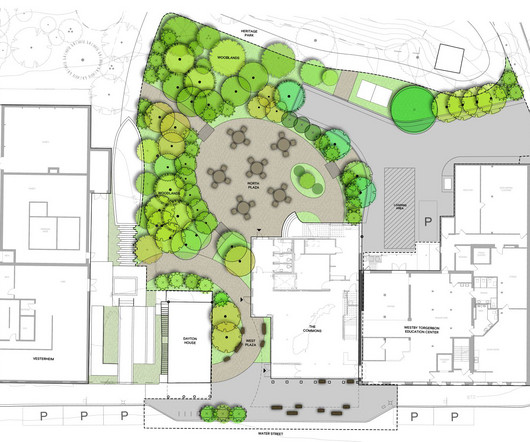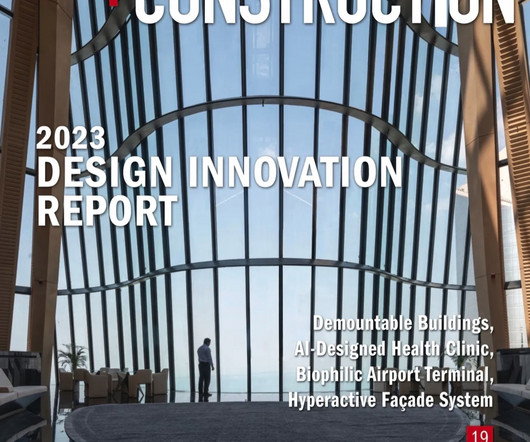Feldman Architecture Designs Site Sensitive Modern Atherton Pavilions
Architizer
MAY 11, 2022
Atherton pavilions – The two pavilions nestled in this verdant landscape were a response to the clients’ vision for a deeper engagement with their lovely yard. The design sensitively accommodating the need for more space and program for a young family without detriment to the surrounding landscape. Size: 0 sqft – 1000 sqft.



















































Let's personalize your content