This Walden Pond–Inspired Writer’s Studio Holds a Trove of More Than 1,700 Poetry Books
Dwell
NOVEMBER 7, 2023
Inspired by a childhood dream of Thoreau’s Walden Pond, he wanted to create a small and simple, yet modern studio in which to write, reflect, and enjoy nature. Inspired by a childhood dream of Thoreau’s Walden Pond, he wanted to create a small and simple, yet modern studio in which to write, reflect, and enjoy nature. "To


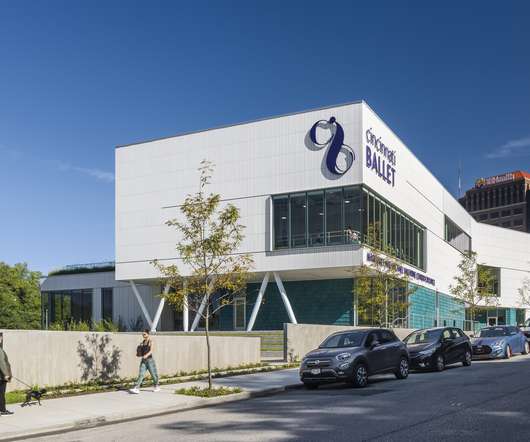
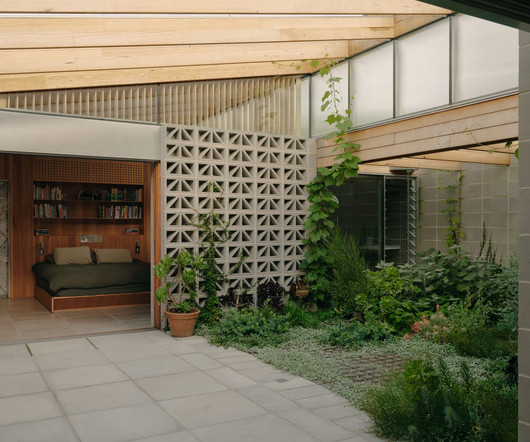



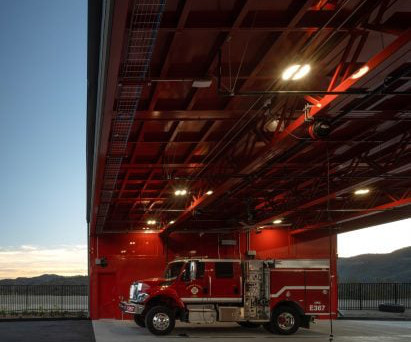


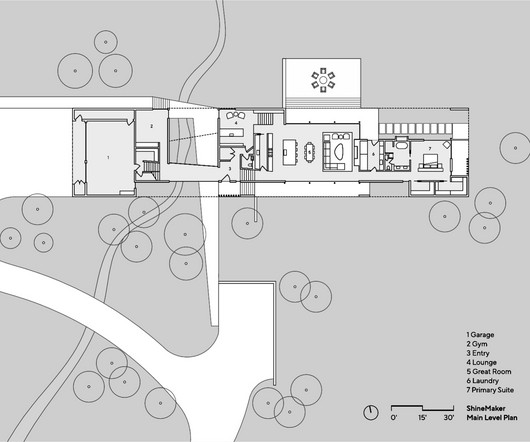







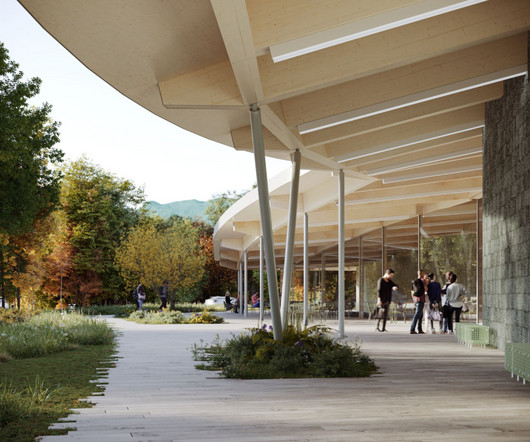

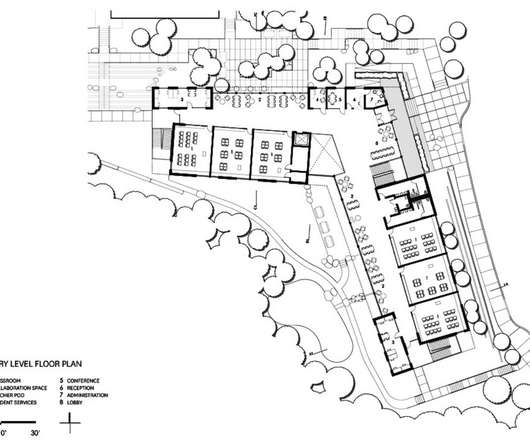





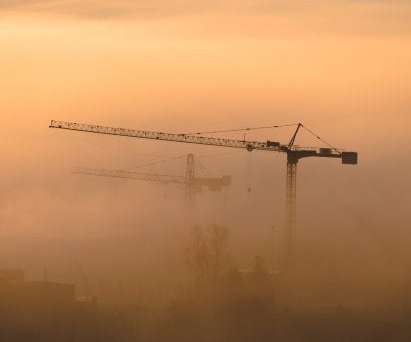









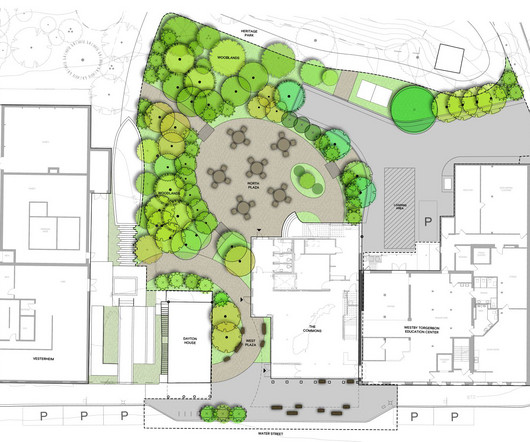




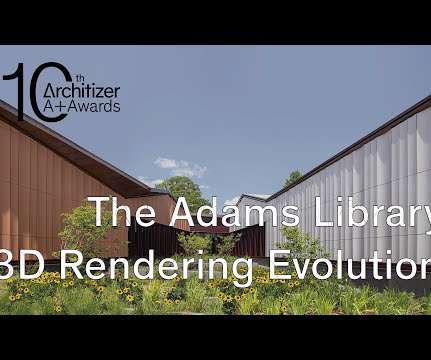
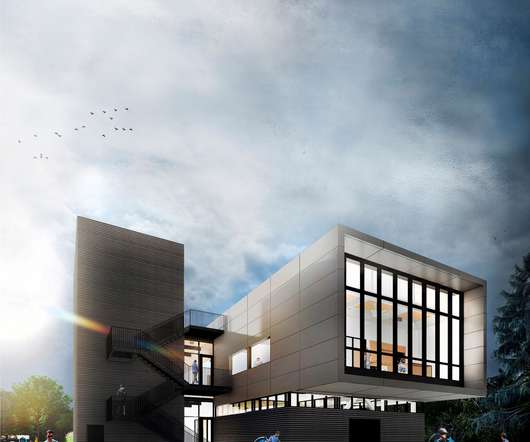








Let's personalize your content