Field Architecture clads flowing Sonoma house in copper
Deezen
OCTOBER 20, 2023
Field Architecture has created a house in Sonoma Valley with copper-clad roofs Dry in the summers with heavy rainfall in the winter, the area's geography informed the design, as did the client's desire to co-inhabit the land with the region's plants and animals. "We














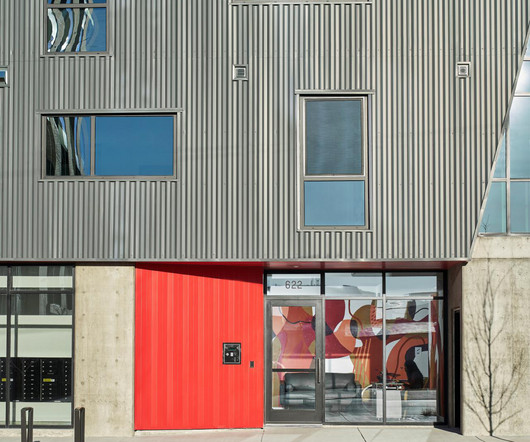
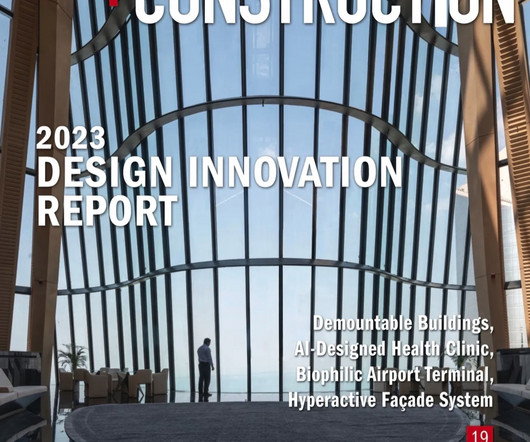


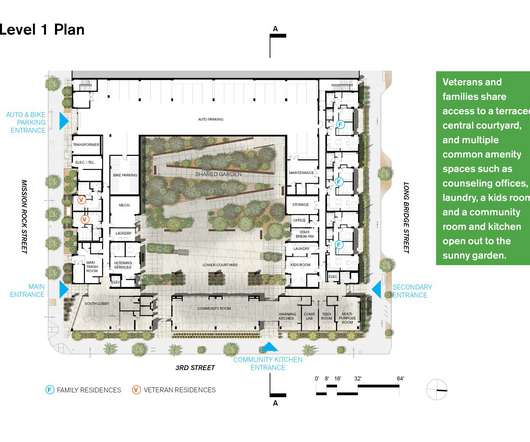


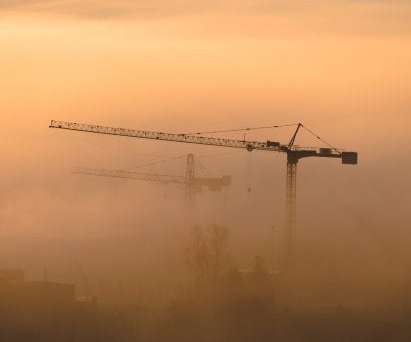





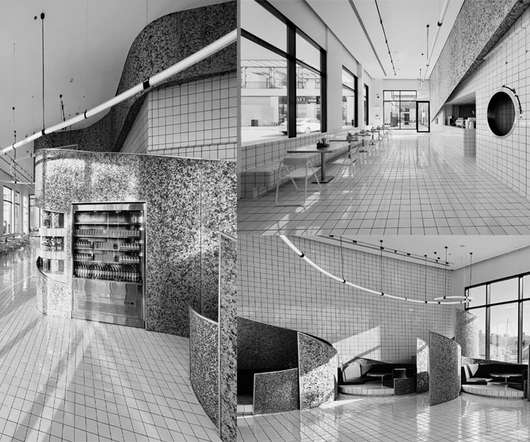
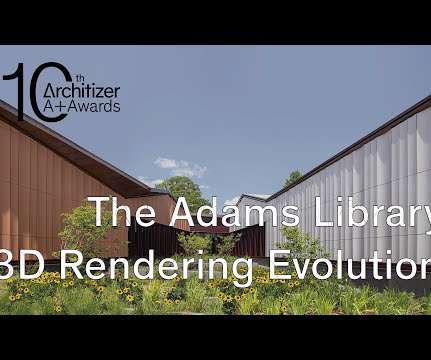



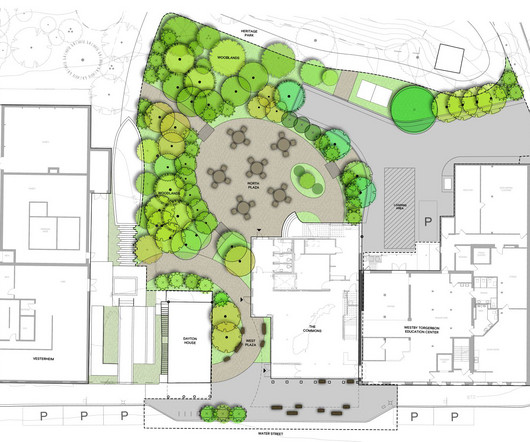


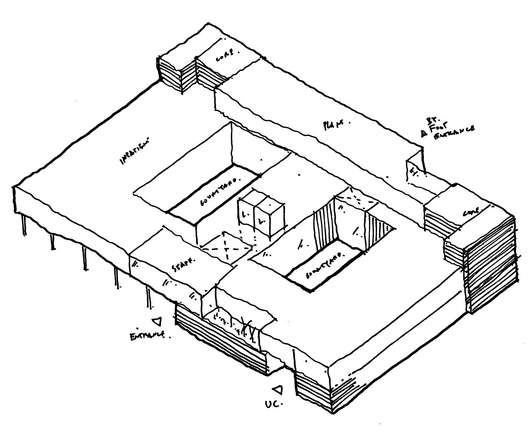

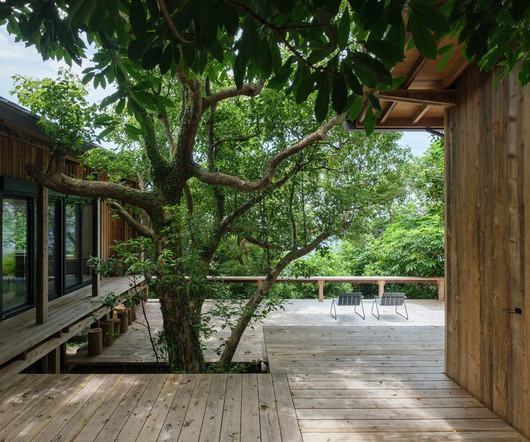



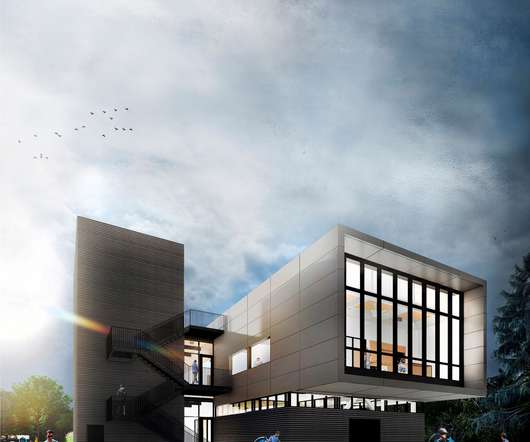
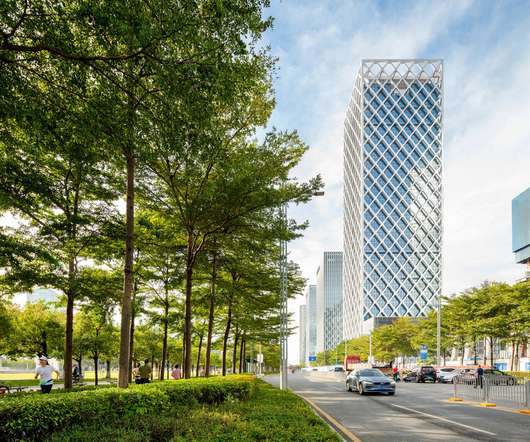







Let's personalize your content