The Hope Center & Berkeley Way Apartments by LMSA
aasarchitecture
APRIL 3, 2024
The ground floor offers a variety of services including a commercial kitchen, multipurpose room with multiple meal services and supportive programs, 24-hour reception, as well as supportive services, management, and administrative functions.







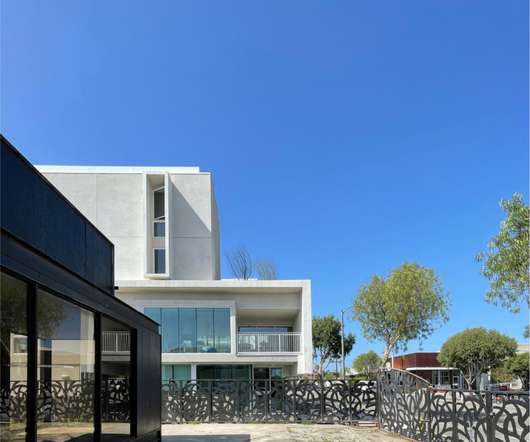


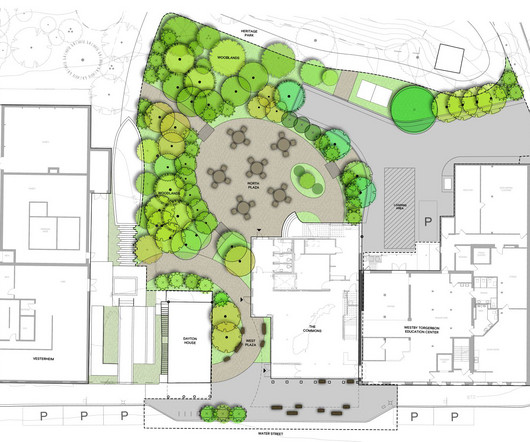


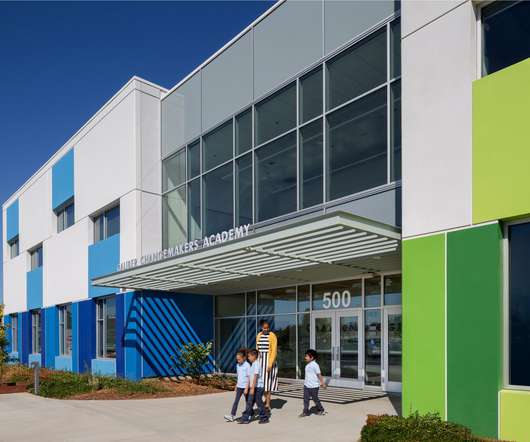






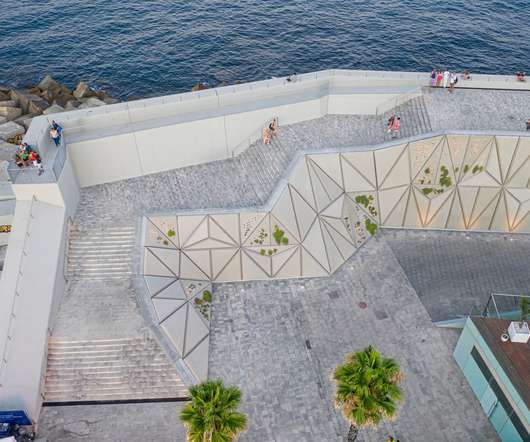

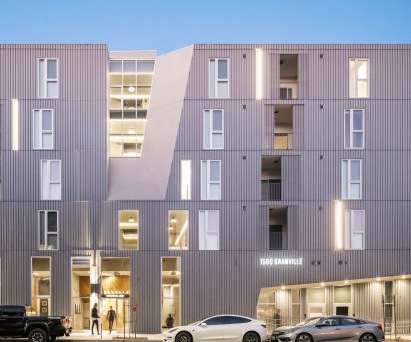
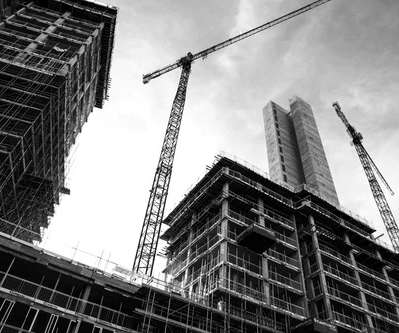


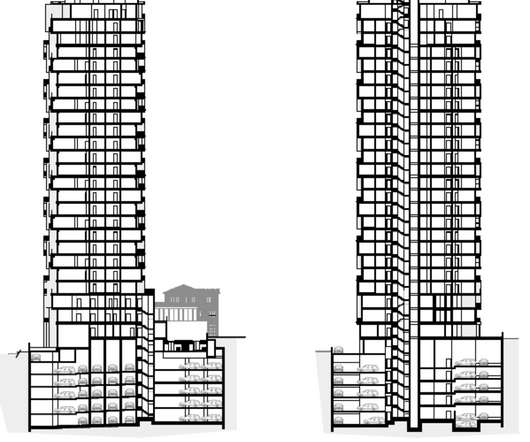









Let's personalize your content