Geodes inform design of Arizona research building by Grimshaw and Architekton
Deezen
JUNE 9, 2023
The centre's design is "rooted in resiliency, site-specificity and inspiration", the team said. Envisioned as a gateway building, the building occupies a large, triangular site at the edge of the campus. One side faces a major vehicular intersection, while another sits alongside a light-rail stop and train tracks. "The














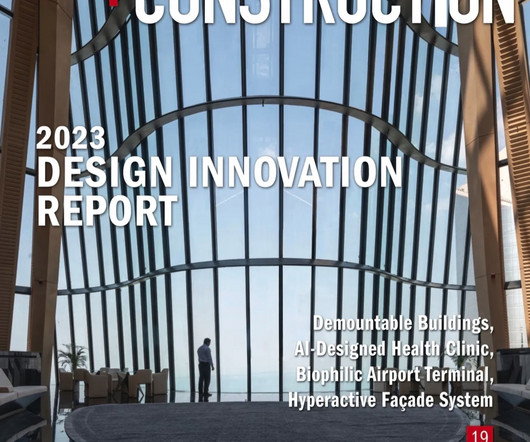

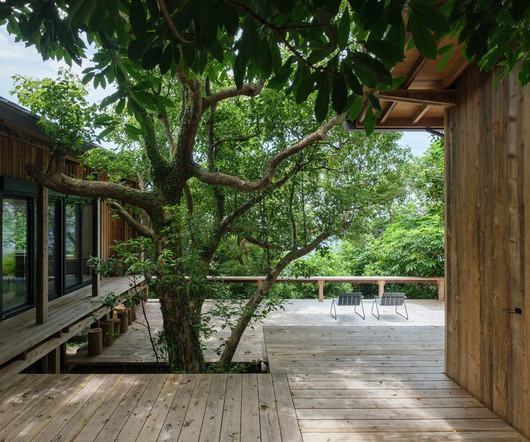






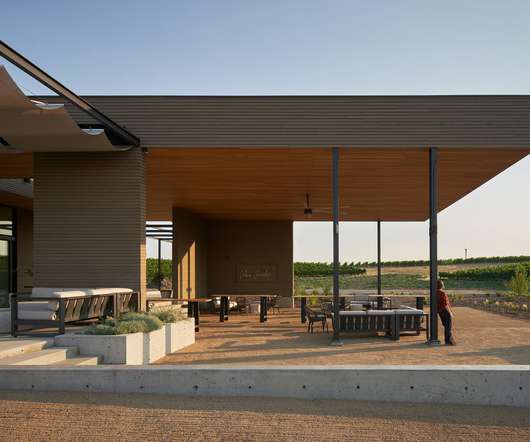




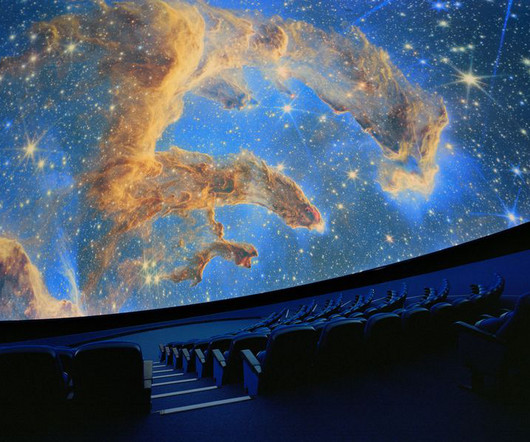

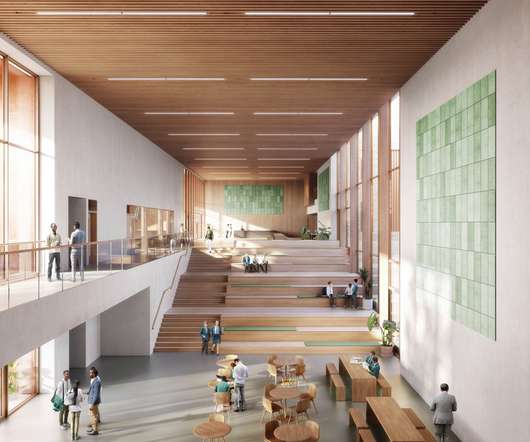
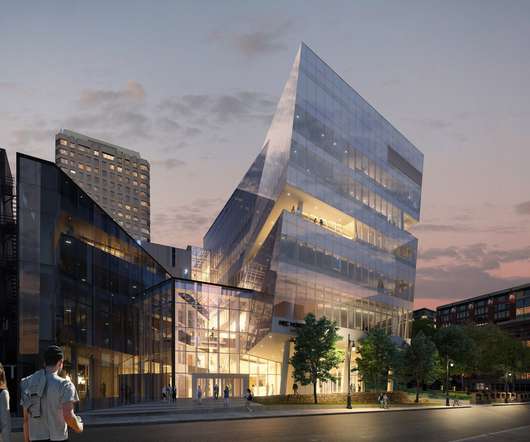




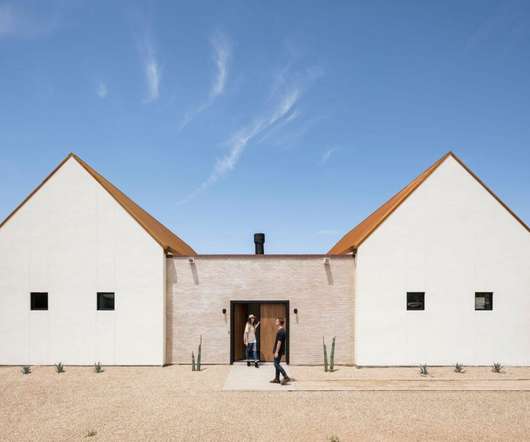


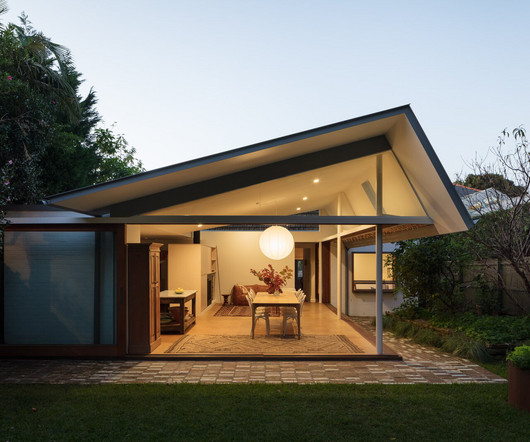
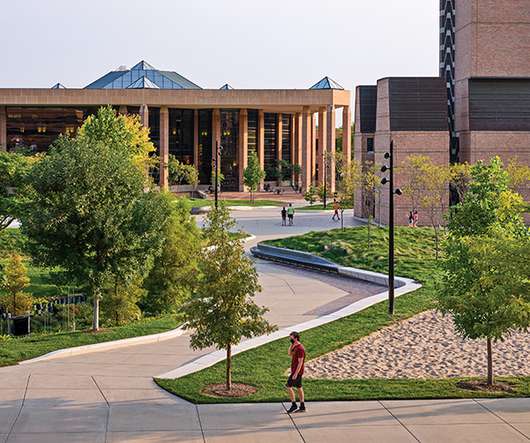








Let's personalize your content