CLB Architects creates trio of "tectonic structures" for Wyoming residence
Deezen
FEBRUARY 9, 2024
Each building responds to its immediate surroundings Local firm CLB Architects carved away portions of the 6,000-square-foot (557-square-metre) building to form recesses and openings. The client's bohemian lifestyle and love of music, literature and the great outdoors were the inspiration behind the interior design," the team said.











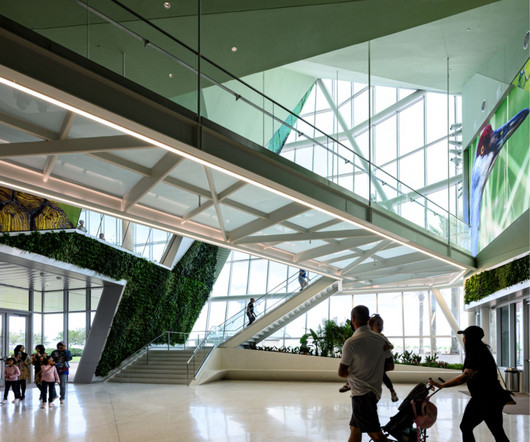









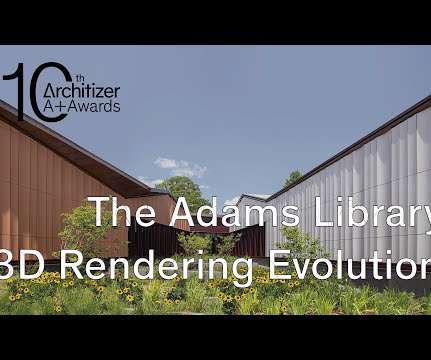




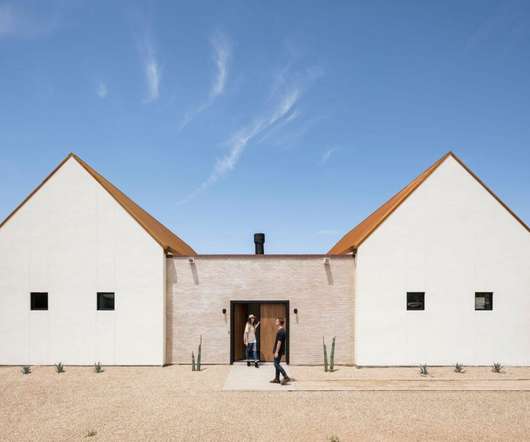


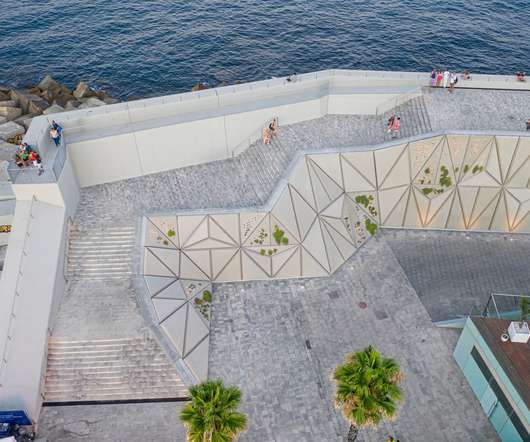



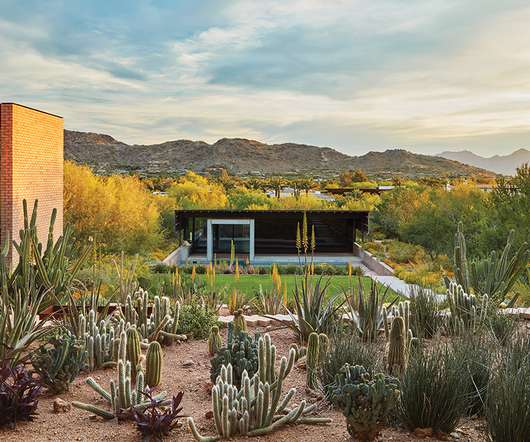






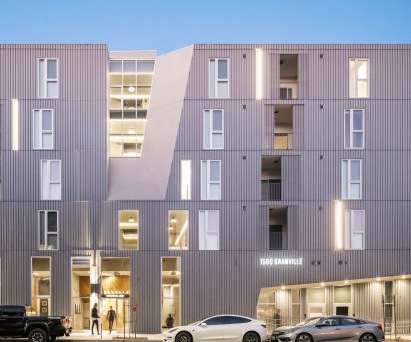
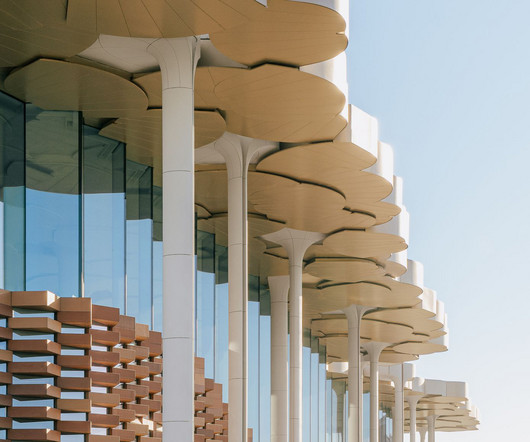
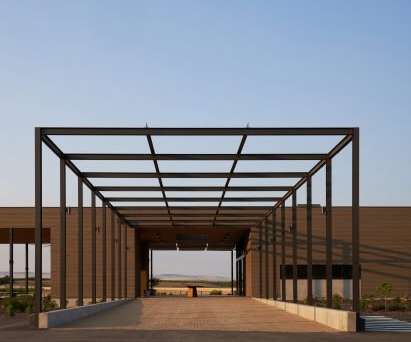
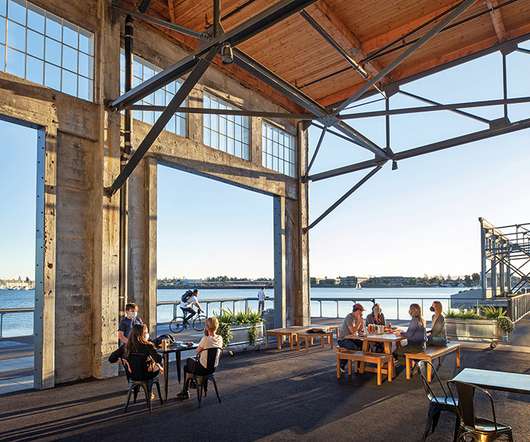







Let's personalize your content