CLB Architects creates trio of "tectonic structures" for Wyoming residence
Deezen
FEBRUARY 9, 2024
The writer's studio rises two stories while the guest house is rectilinear in form The ground floor includes public spaces, the primary bedroom suite, a garage and a gym, along with "an expansive mudroom for the client's Irish wolfhounds". Each window frames a view of the prairie and Teton Range beyond," the team said.





















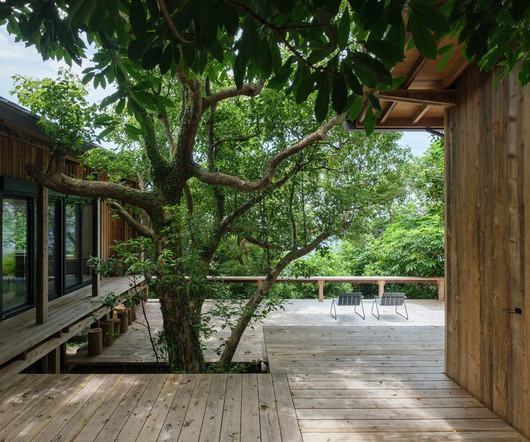
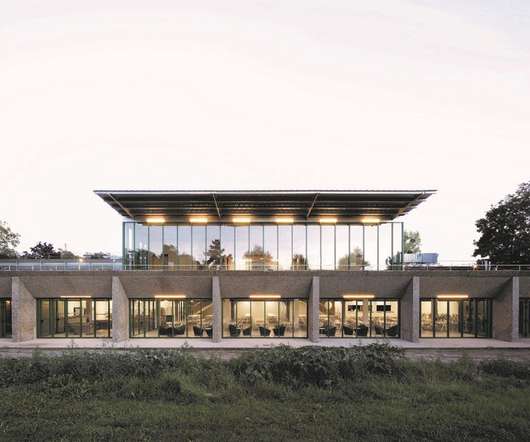

















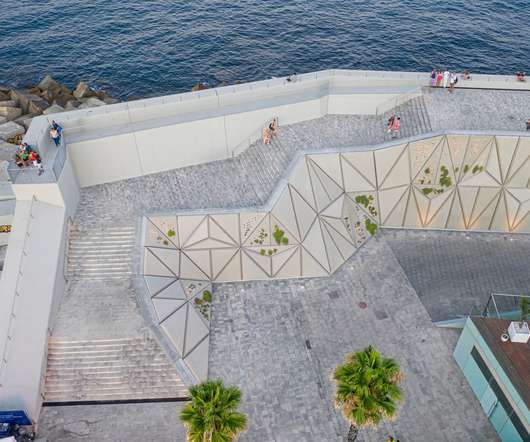
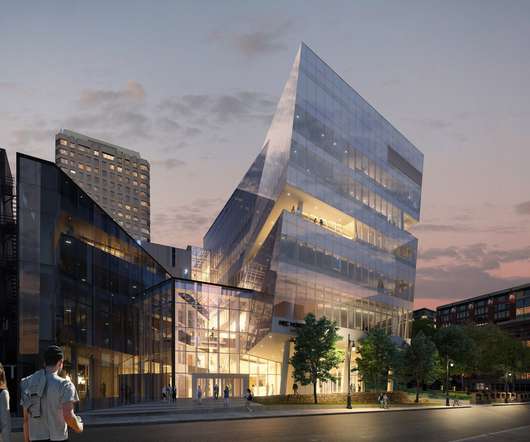
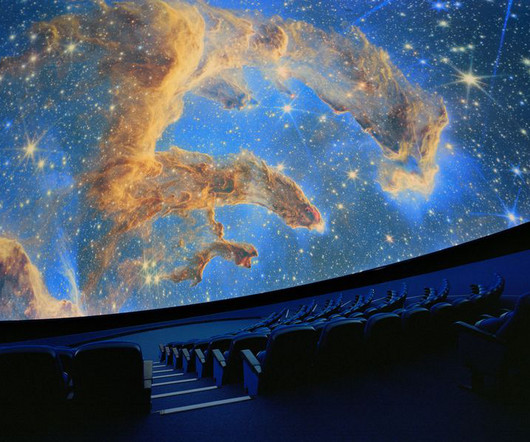






Let's personalize your content