CLB Architects creates trio of "tectonic structures" for Wyoming residence
Deezen
FEBRUARY 9, 2024
The project consists of a main house, guest house and writer's studio The main house was "conceived as a geologic remnant in the landscape, located on the edge between field and forest". The client's bohemian lifestyle and love of music, literature and the great outdoors were the inspiration behind the interior design," the team said.














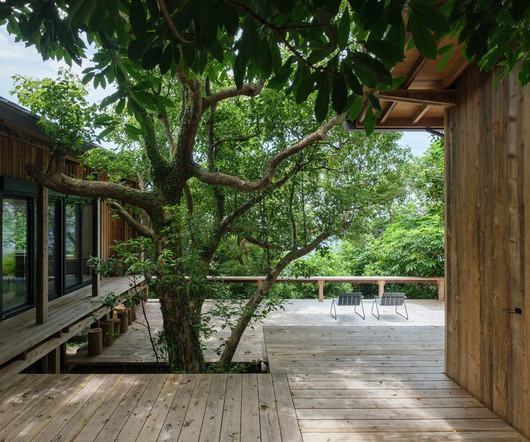







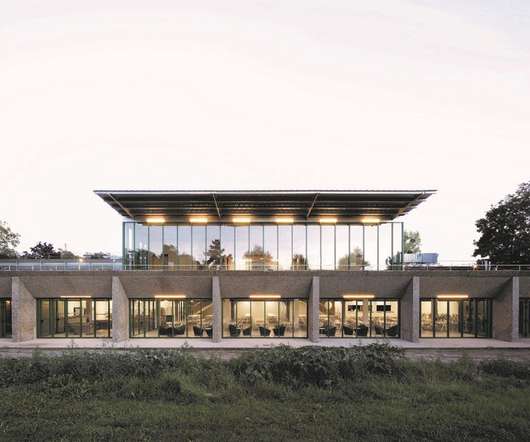
















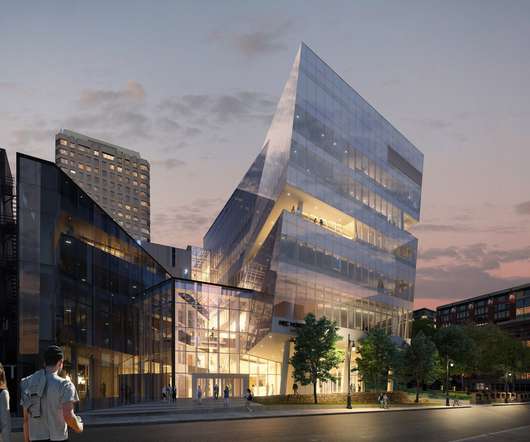
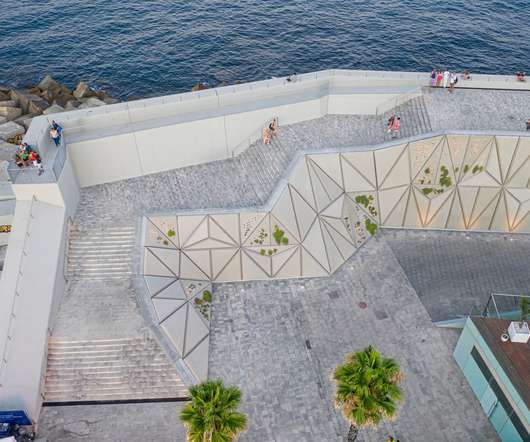

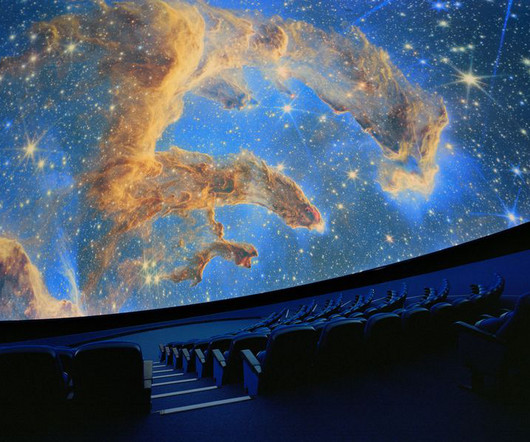








Let's personalize your content