How Can Clients Ruin Their Own Construction Projects?
The Architecture Designs
OCTOBER 25, 2023
Construction is complicated work. Project managers, architects, civil engineers, contractors, laborers, and other professionals work together to achieve the goals. Are clients any good in terms of construction projects? It is thanks to them that construction companies get work to do and money to earn.

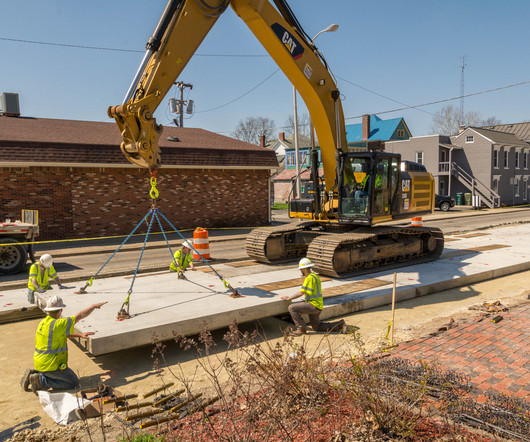














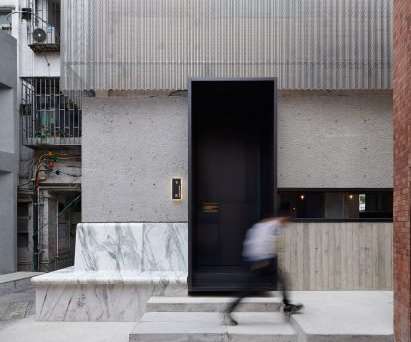

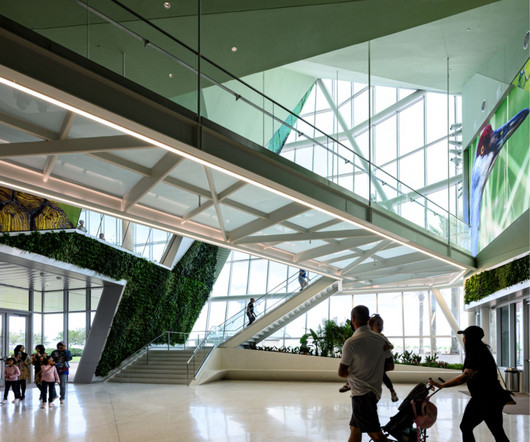
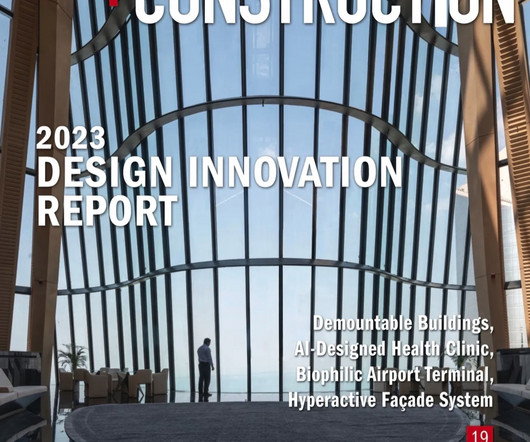



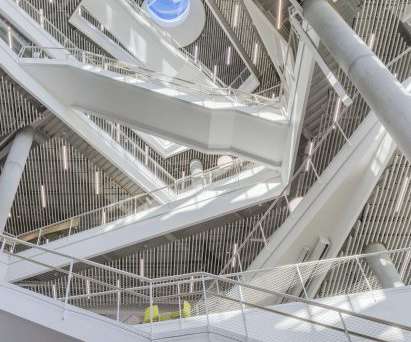



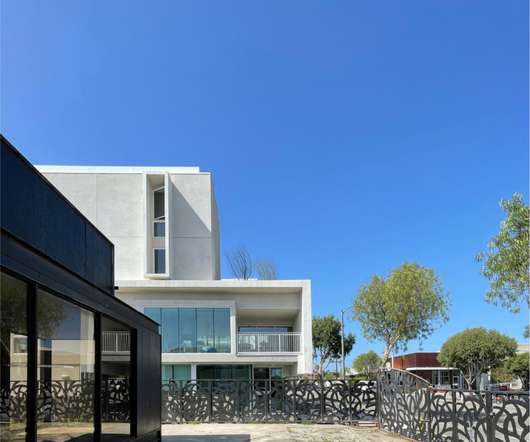








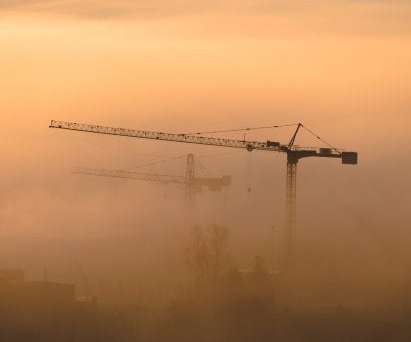













Let's personalize your content