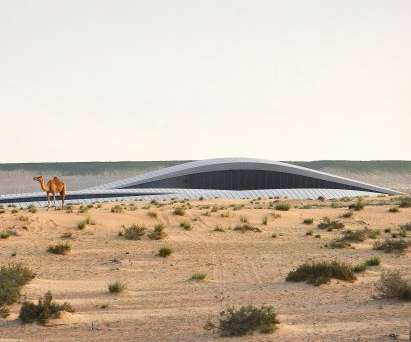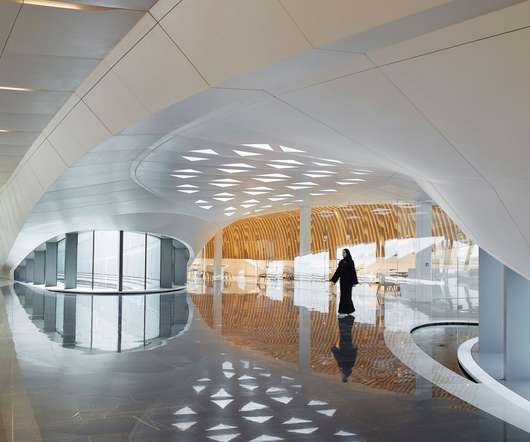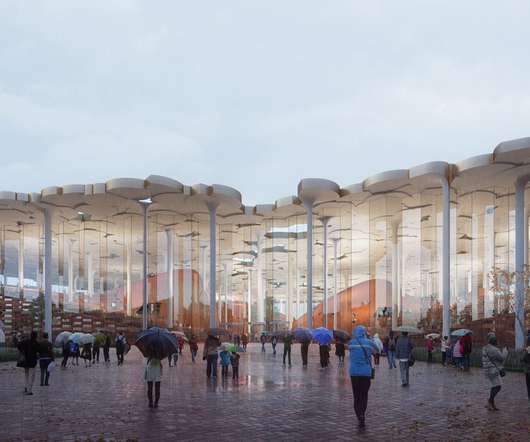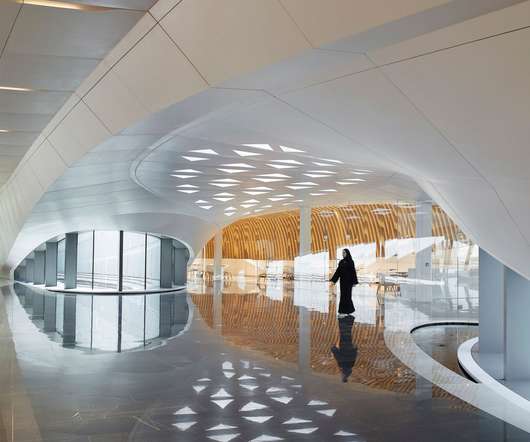Zaha Hadid Architects completes dune-like Beeah Headquarters in Sharjah
Deezen
APRIL 1, 2022
With their new headquarters, Beeah demonstrates how technology can scale sustainable impact and ultimately serve as a blueprint for tomorrow's smart, sustainable cities.". Inside, the building is divided into two wings. Landscape: Francis Landscape. It is clad in glass fibre-reinforced concrete.















Let's personalize your content