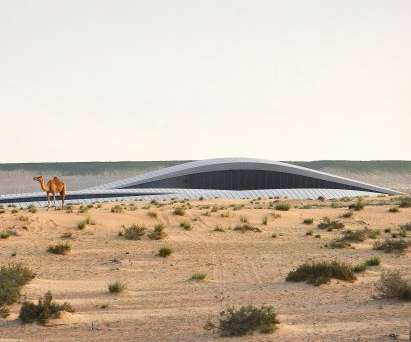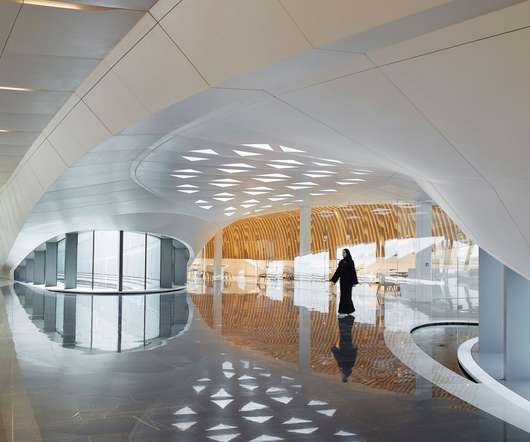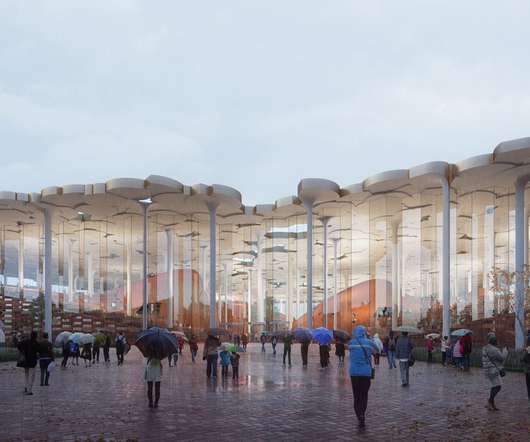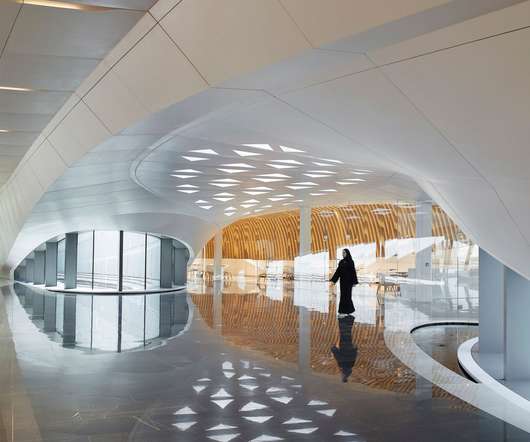Zaha Hadid Architects completes dune-like Beeah Headquarters in Sharjah
Deezen
APRIL 1, 2022
Inside, the building is divided into two wings. One houses the Beeah Group's public and management departments while the other contains the administrative zone. These areas are connected by a central courtyard, described by Zaha Hadid Architects as an "oasis within the building" that helps provide natural ventilation.















Let's personalize your content