ZHA to build new Harbourside Cultural District in Sanya
e-architect
SEPTEMBER 30, 2023
Render by Brick Visual Situated on the southern tip of Hainan Island, China’s most southerly province with its tropical forests, mountain parks and white sand beaches welcoming over 80 million tourists each year, Sanya has grown to a city of over a million residents. Render by Negativ With a total of 409,000 sq.


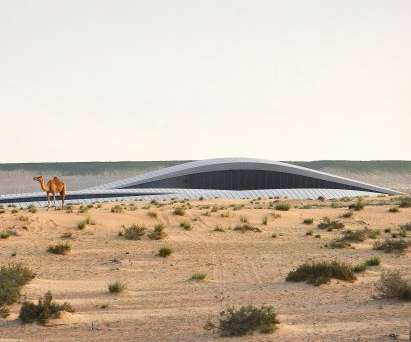
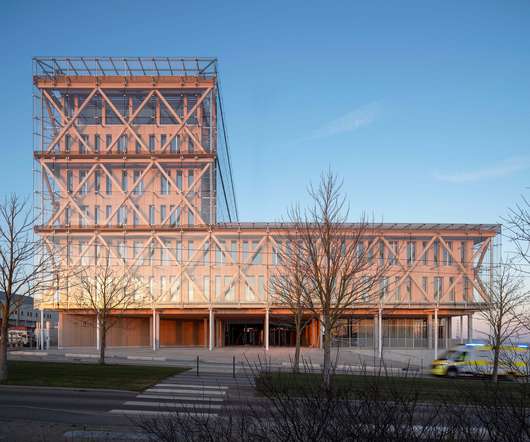
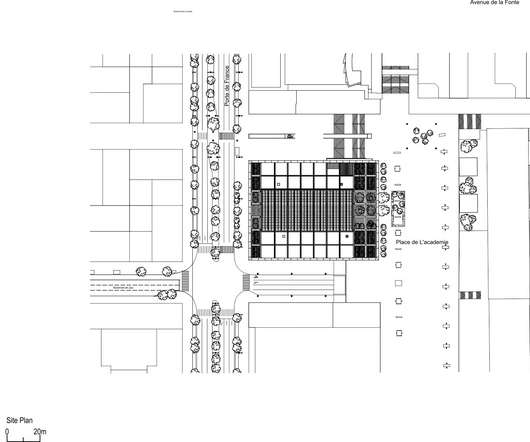

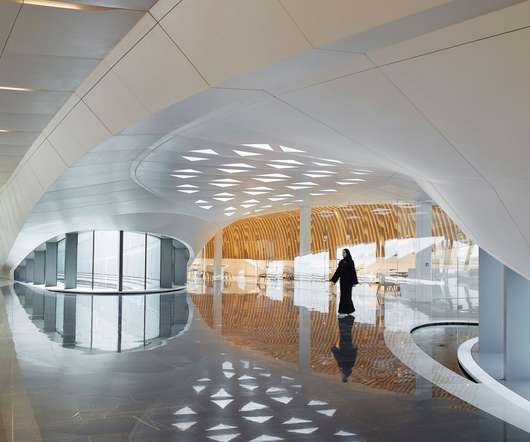
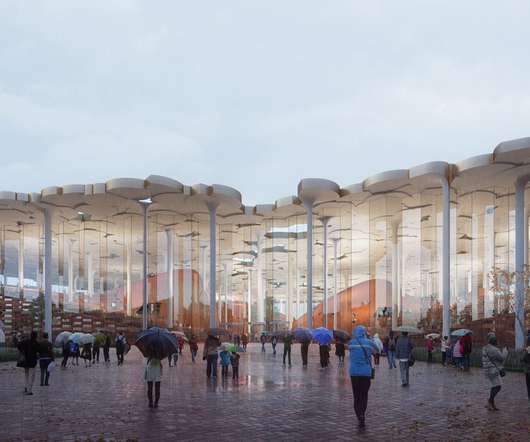

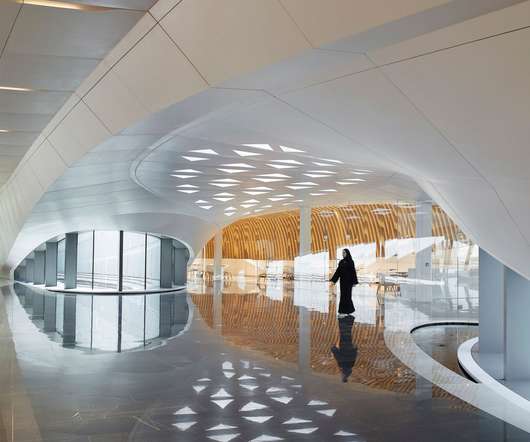



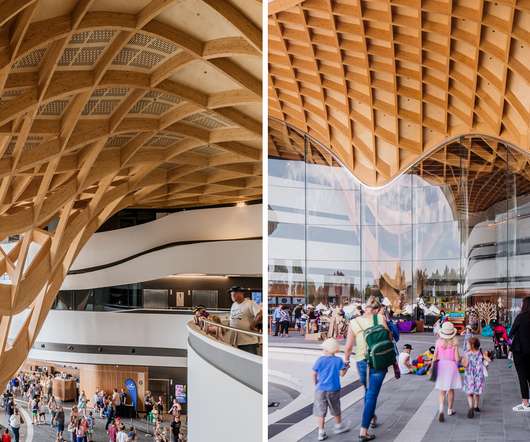







Let's personalize your content