ID origins by Studio Symbiosis
aasarchitecture
NOVEMBER 3, 2022
The significance of the project arises both from its location in the city of Mumbai and also the sentimental value the building holds for the owners. The new façade of the project creates a locus for the site, and acts as a visual marker for the entrance to the overall site, which spreads over 12 acres of land.








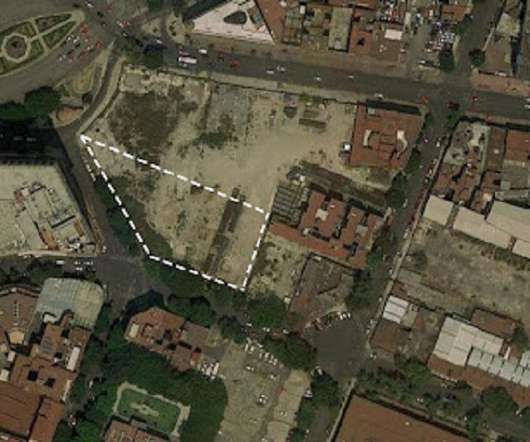
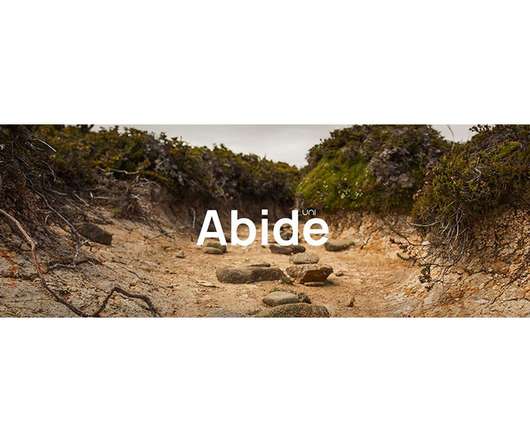
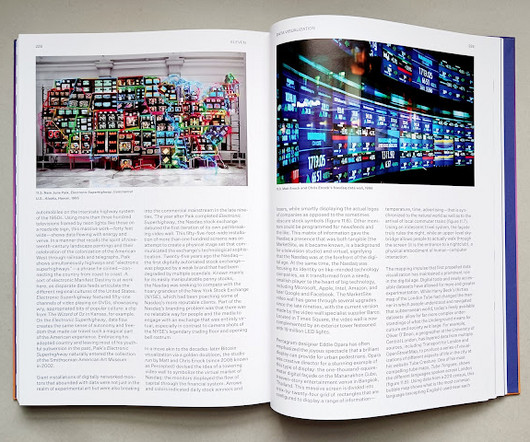


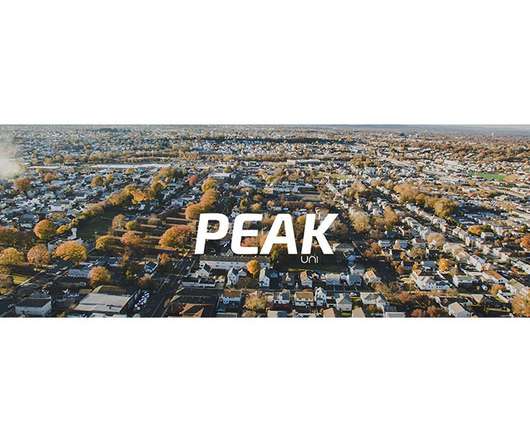



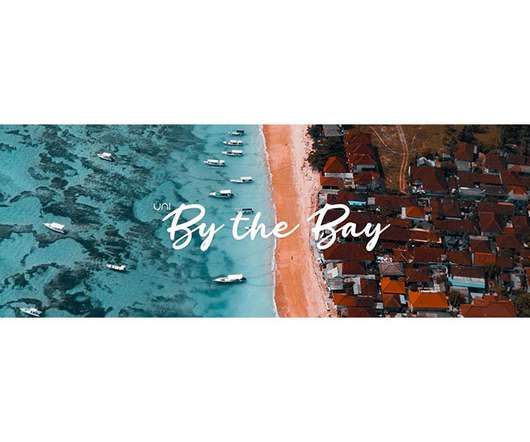



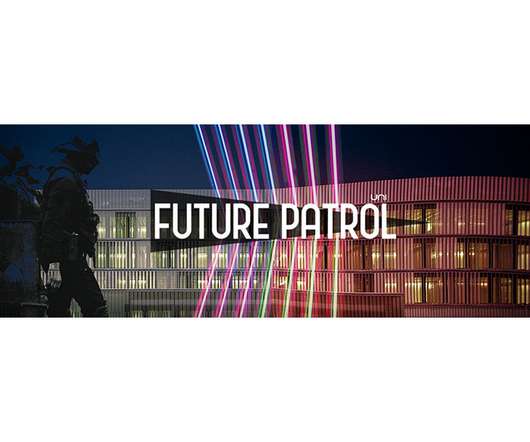



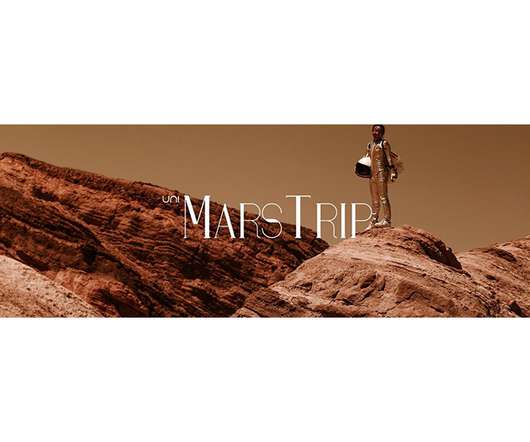
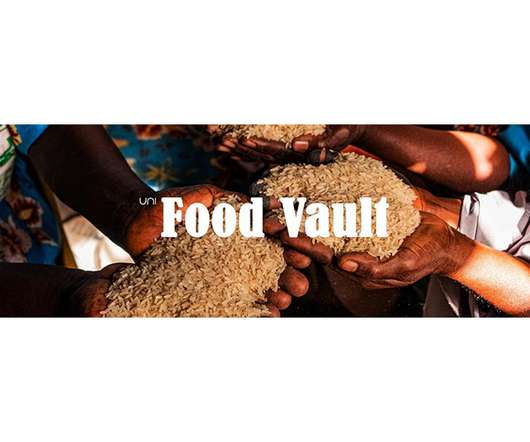








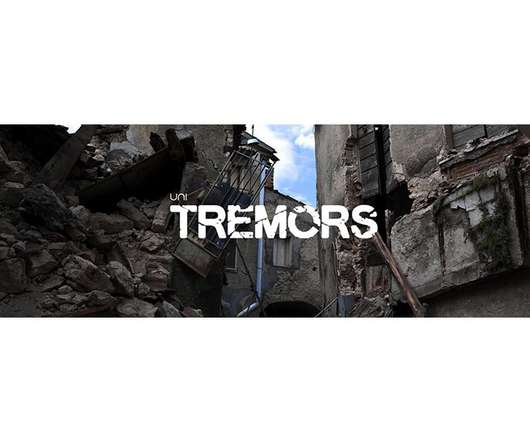
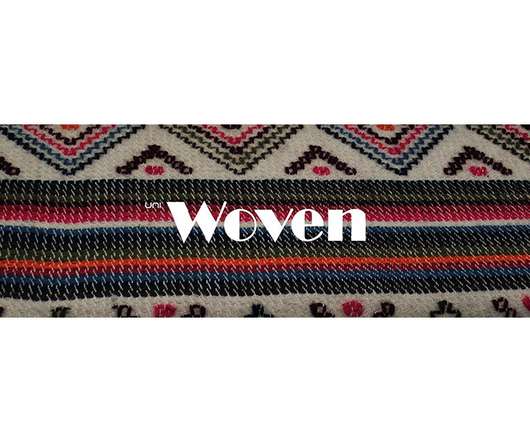
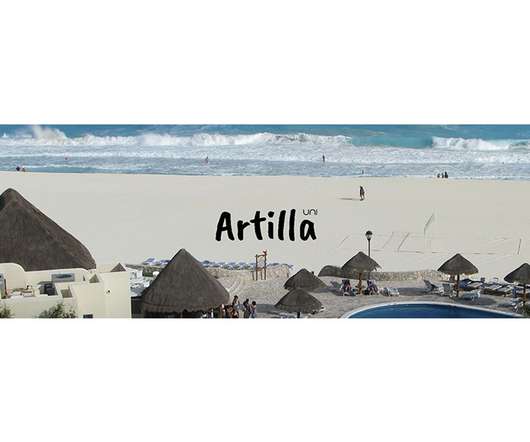











Let's personalize your content