Sparano + Mooney positions cedar home over canyon in Utah
Deezen
JANUARY 10, 2023
Local studio Sparano + Mooney Architecture cantilevered two envelopes with blackened-cedar siding over a canyon outside of Salt Lake City , Utah. The home, called Wabi Sabi Residence and completed in 2020 is a 4,000-square-foot (370-square metre) structure on a nine-acre lot in the Wasatch Range. Civil engineer: McNeil Engineering.



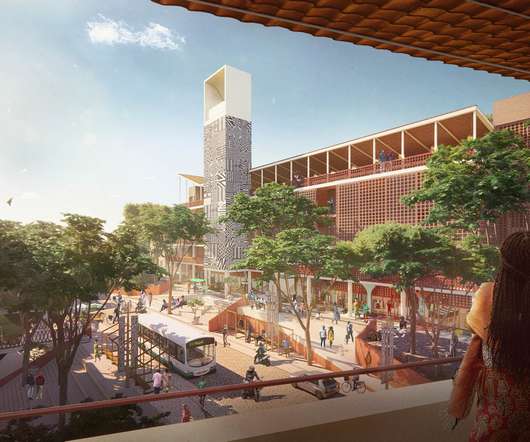










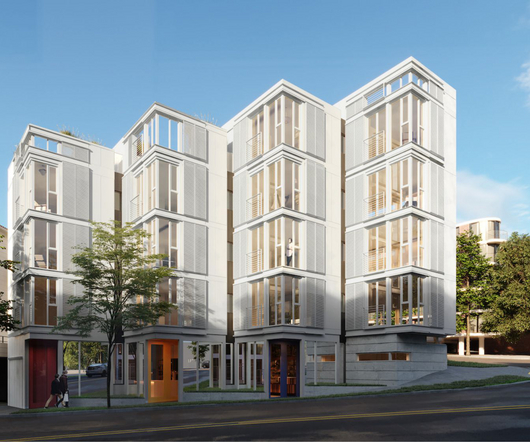
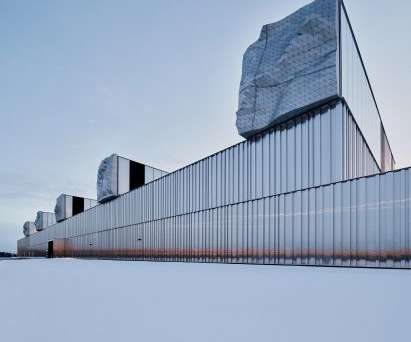





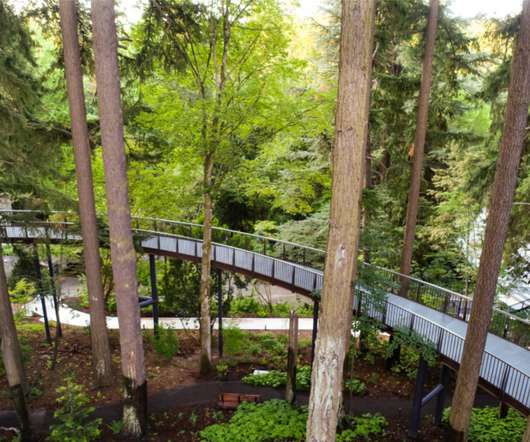

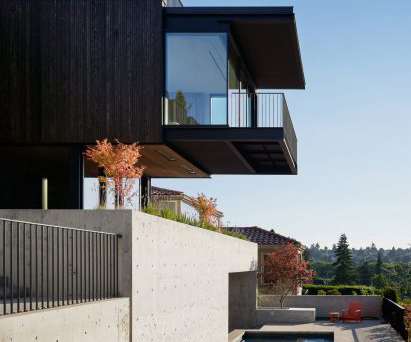



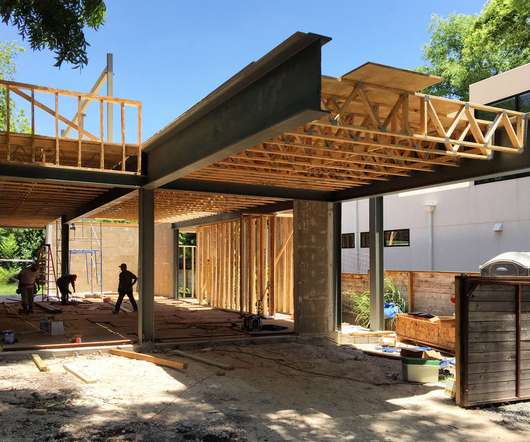





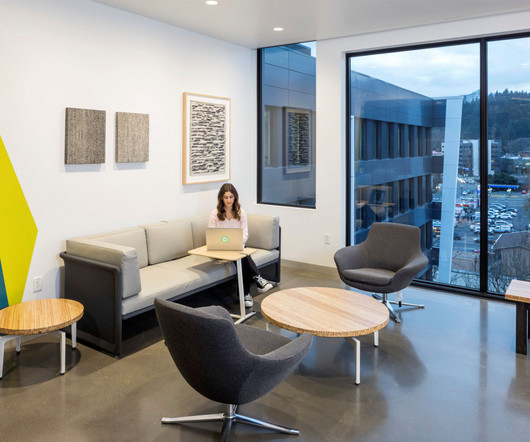




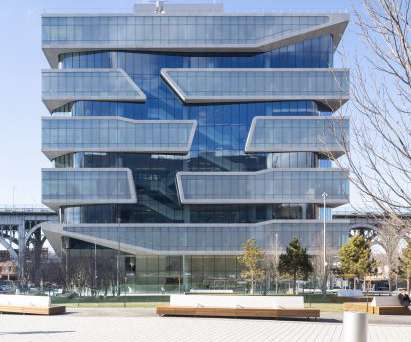
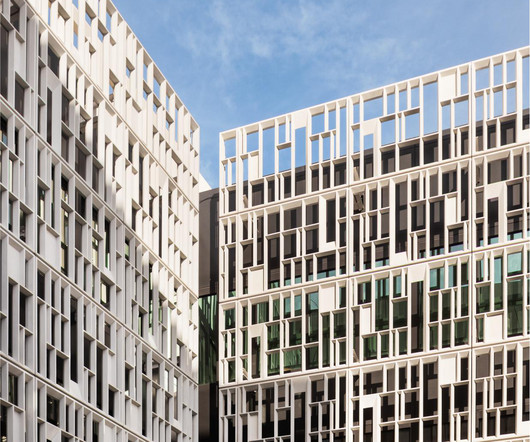










Let's personalize your content