Snøhetta creates library to emulate feeling of "sitting under a tree"
Deezen
FEBRUARY 26, 2024
International studio Snøhetta has completed Beijing City Library in China , a glass-lined building filled with towering tree-like columns and rooms disguised as hills. Beijing City Library also incorporates spaces for performances and book restoration. It has been completed by Snøhetta in collaboration with local studio ECADI.














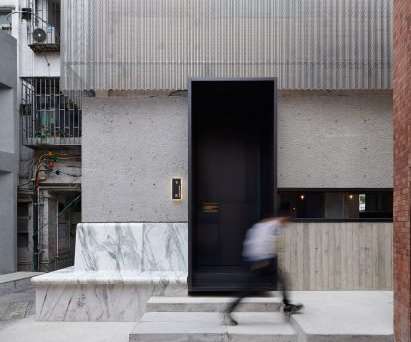



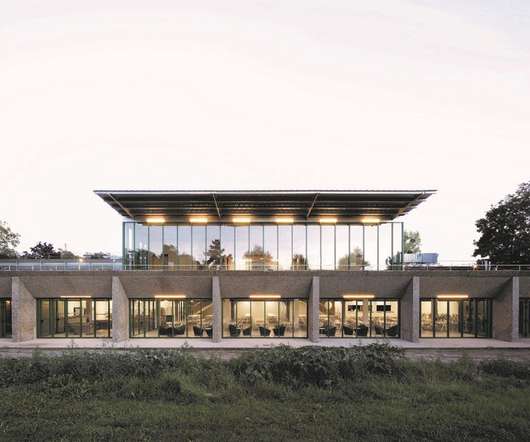


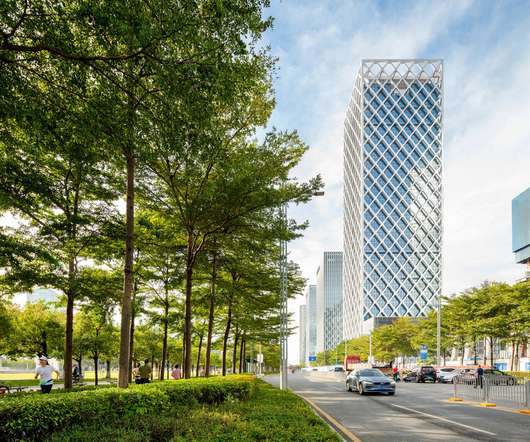











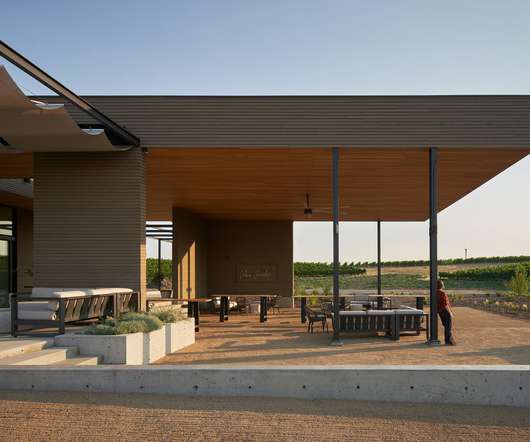
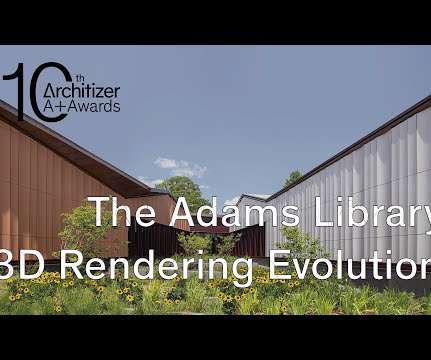
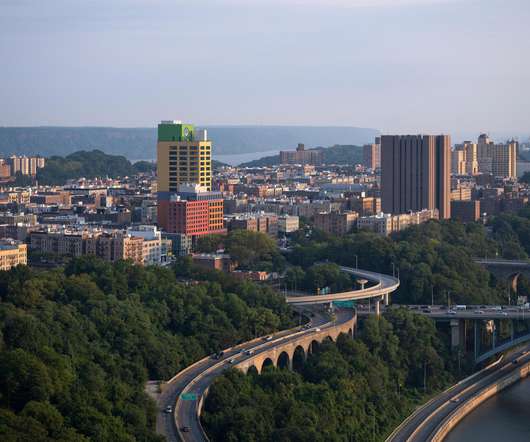



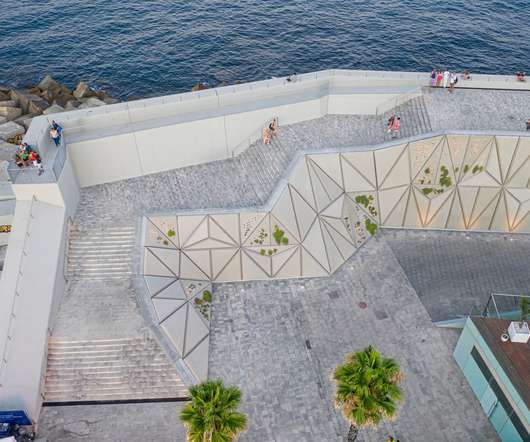

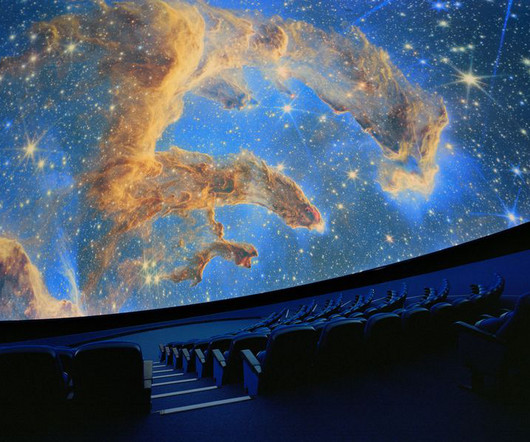









Let's personalize your content