Winter Visual Arts Center, Franklin & Marshall by Steven Hall Architects
aasarchitecture
MAY 24, 2024
On the historic campus of Franklin & Marshall College, the new Winter Visual Arts Center takes shape as a raised pavilion formed by the site’s 200-year old trees, the oldest elements of the campus. A new campus destination for all students, the building’s spaces aim to evoke the creative energy involved in teaching and making art.








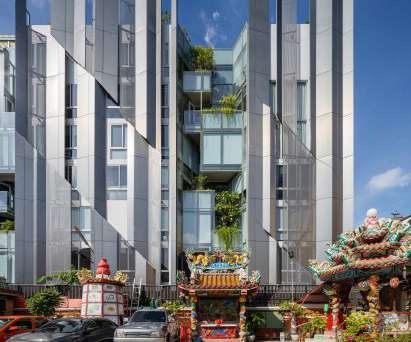






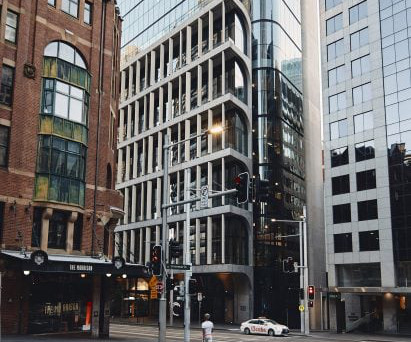


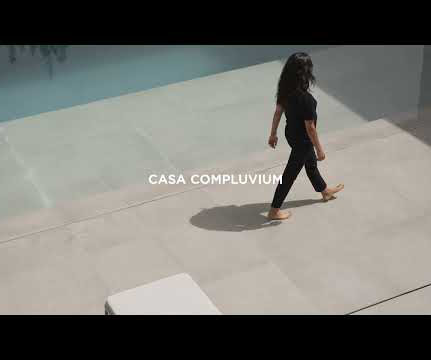




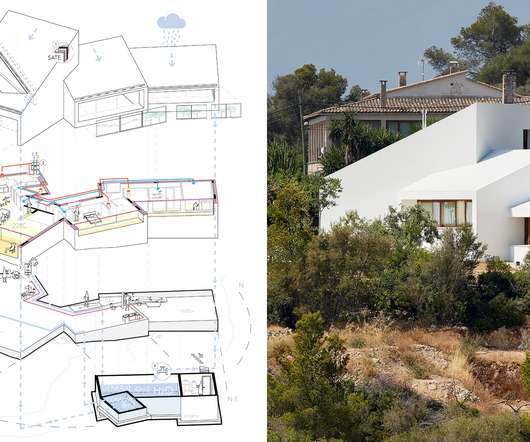

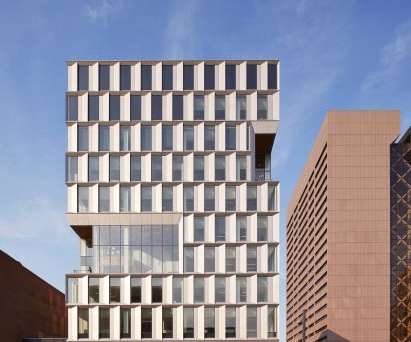


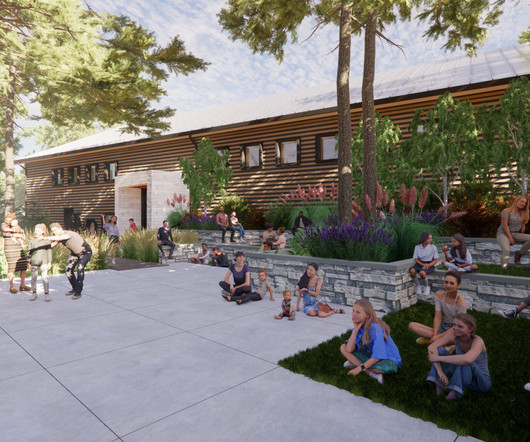
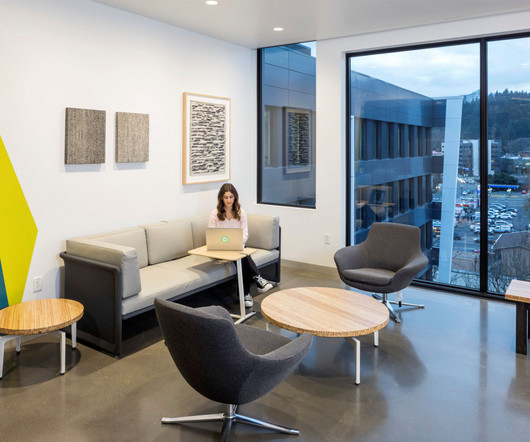


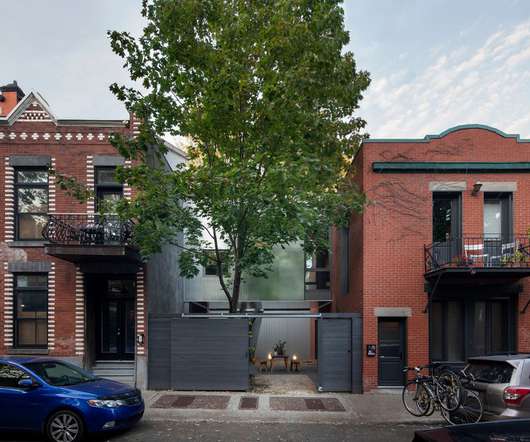


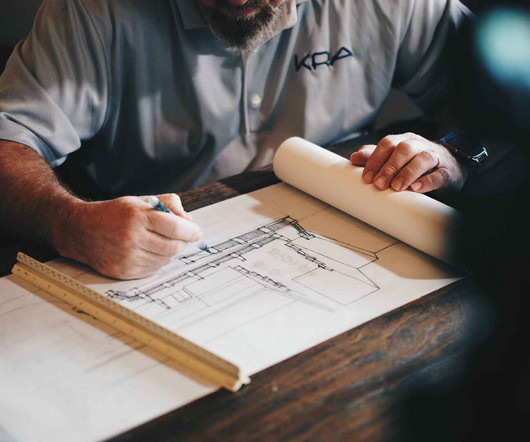
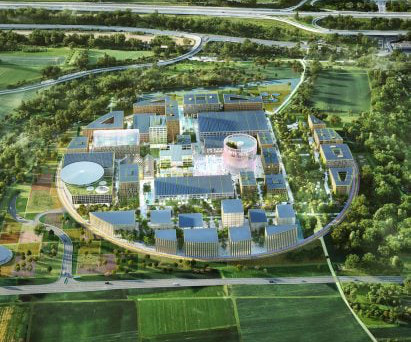














Let's personalize your content