Behind The Design 006: Get Space Vancouver by Jarod Hall of di’velept design
EntreArchitect
JULY 26, 2018
EntreArchitect: Behind the Design is a weekly blog series where we feature work designed, developed and/or built by small firm entrepreneur architect members of The EntreArchitect Community. What was the process for permitting? The land use permit took a couple of months. The land use permit took a couple of months.

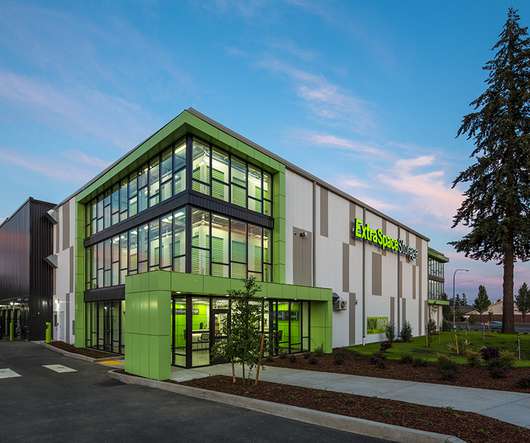
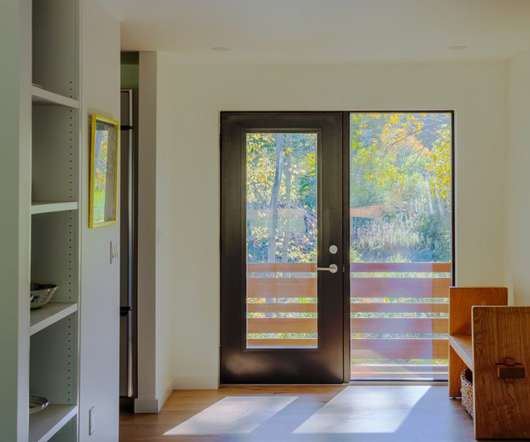
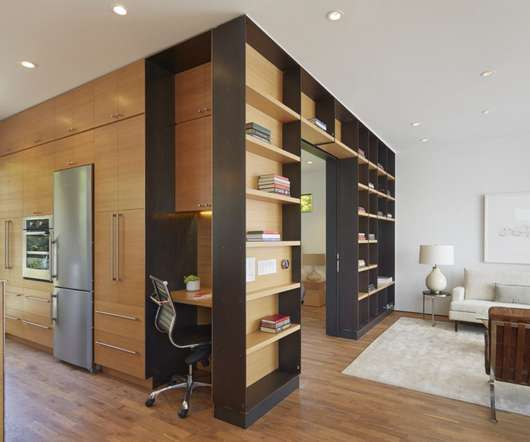
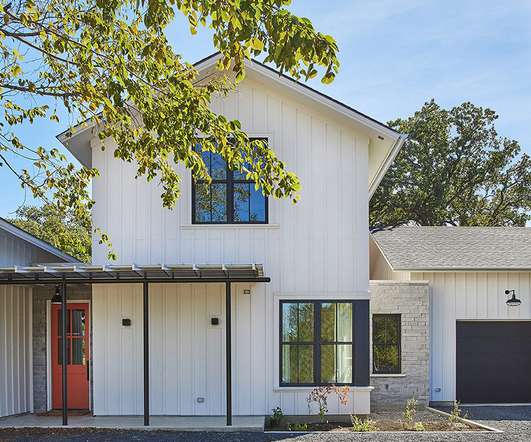
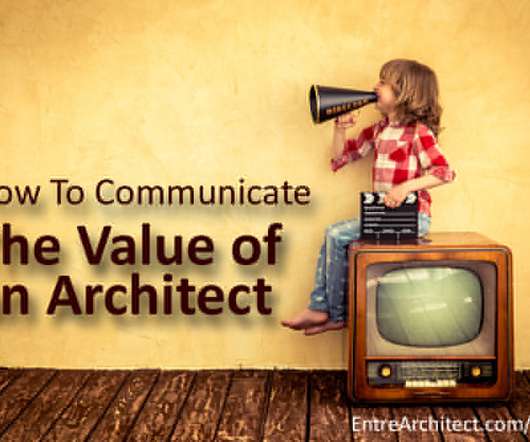
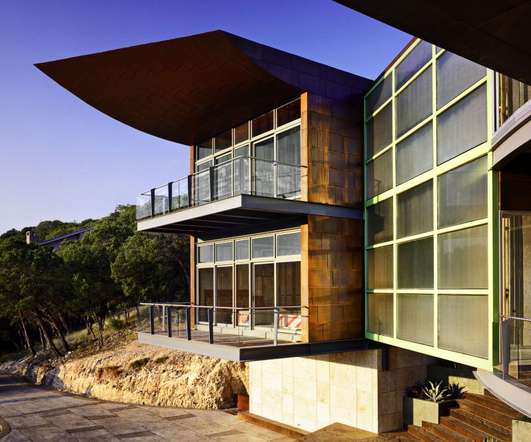
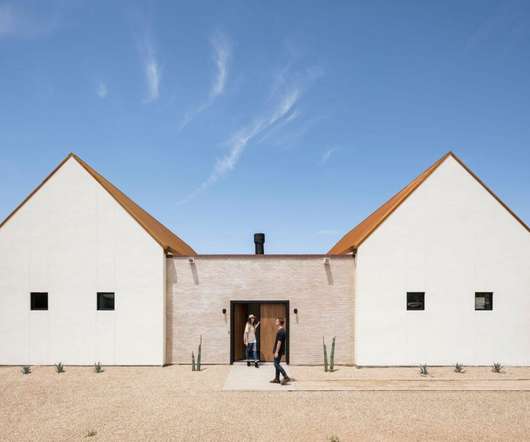

















Let's personalize your content