Behind The Design 005: River House by H. Sloane Mayor of UK Architects
EntreArchitect
JULY 19, 2018
Engineering Ventures, Resilient Buildings Group. Firm Address. With contractor? O’Hara and Gerke were the contractors. How early are the contractors involved in your designs? We had a contractor involved very early in the design to provide budget guidance. What was the process for permitting?

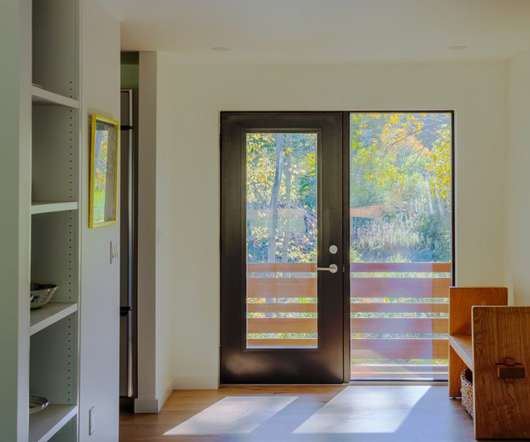
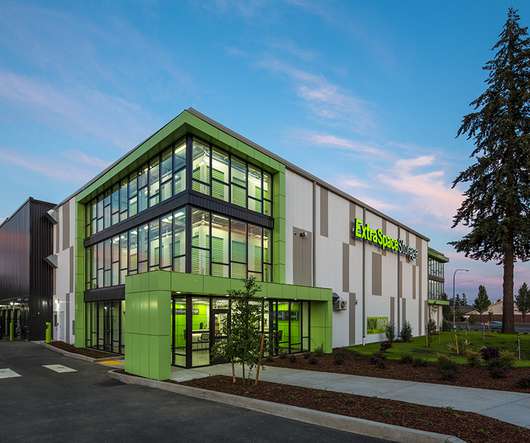
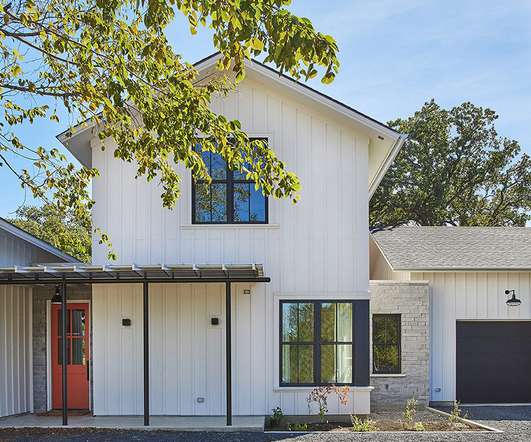
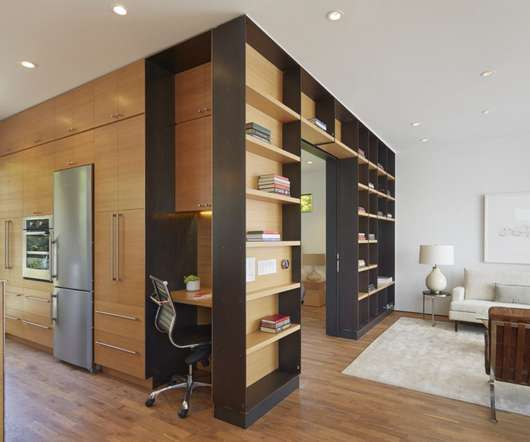
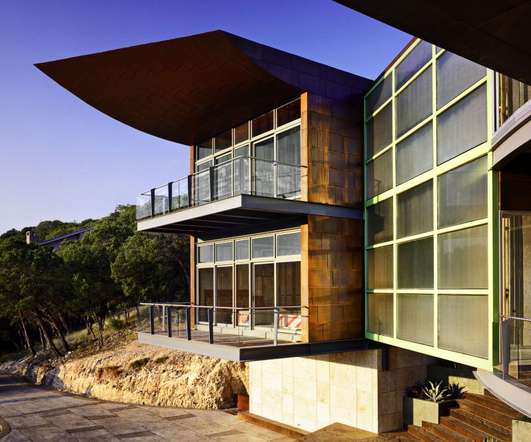
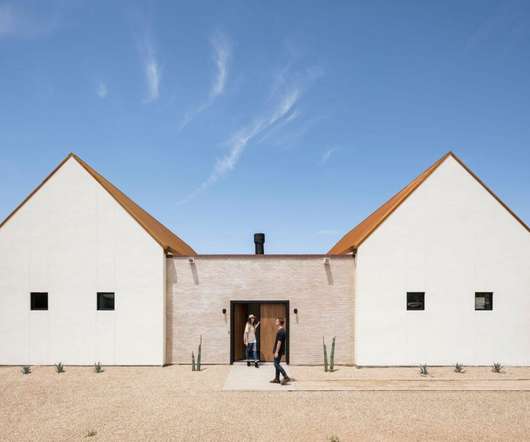











Let's personalize your content