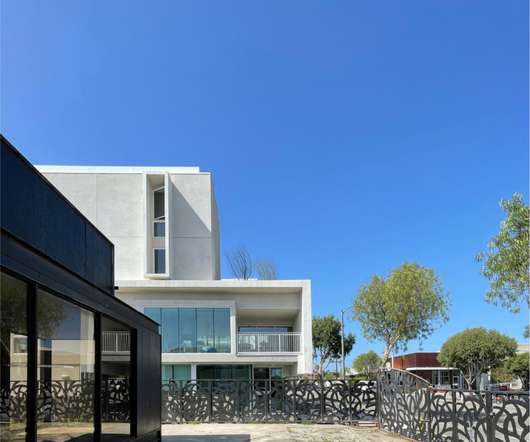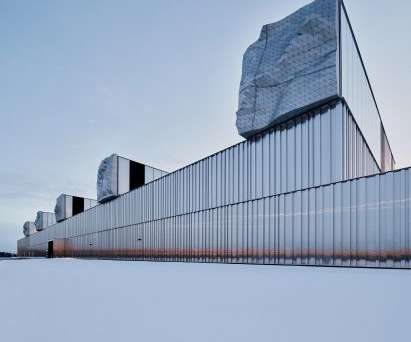Hopson Rodstrom Design creates jagged-roof Los Angeles building with interior courtyard
Deezen
DECEMBER 18, 2023
Local studio Hopson Rodstrom Design placed a sawtooth roof on top of this black-clad apartment building with an interior courtyard in southern California. Metal screening was placed over the facade in the middle of the building The screen also allowed the studio to bypass certain height requirements put in place by the city.



















































Let's personalize your content