University of Arizona Health Sciences Innovation Building // CO Architects
Architizer
AUGUST 26, 2022
The Health Sciences Innovation Building (HSIB) provides space for integrated, interprofessional medical and healthcare education, training and research. Martin Associates – Structural Engineer – KGM Architectural Lighting – Lighting – CO Architects – Design Architect & Architect of Record. Year: 2019.






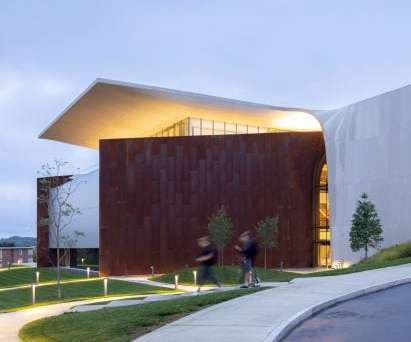

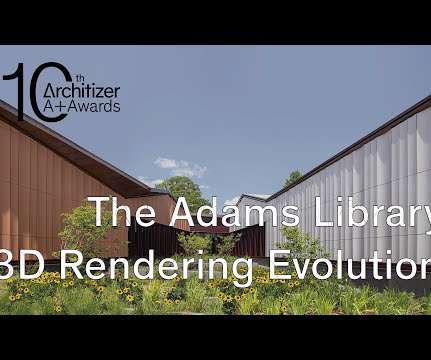
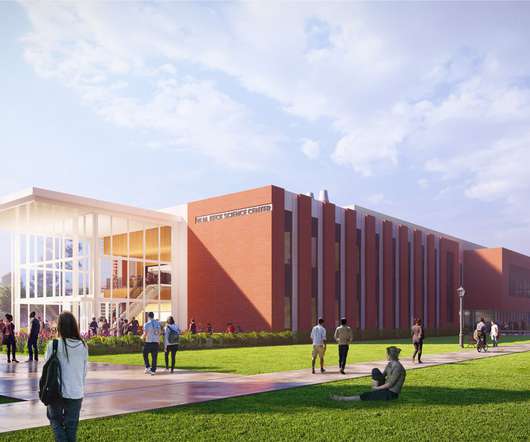
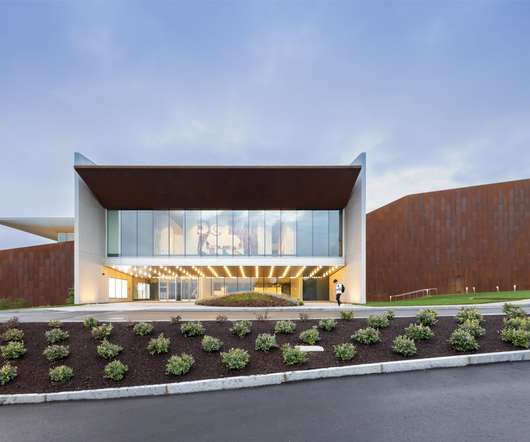


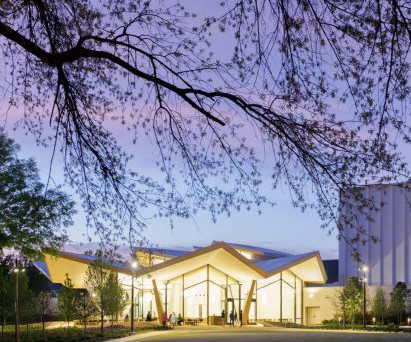



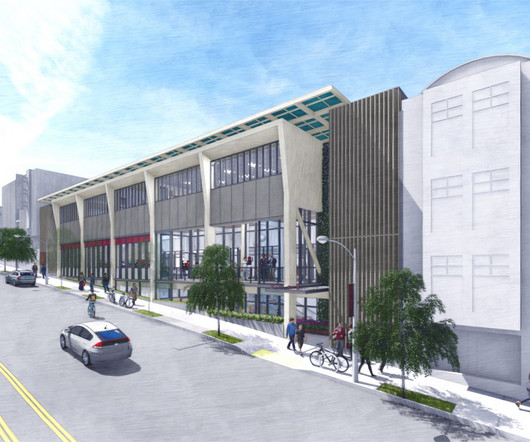









Let's personalize your content