TVK designs limestone buildings for "first zero-carbon district" in Paris
Deezen
JANUARY 5, 2024
French architecture practice TVK has completed a neighbourhood in Paris made up of limestone buildings surrounding a garden and designed as a sustainable development that aims to increase biodiversity. Located on a triangular site in Paris's 19th arrondissement, the project is "the capital's first zero-carbon district", according to TVK.


















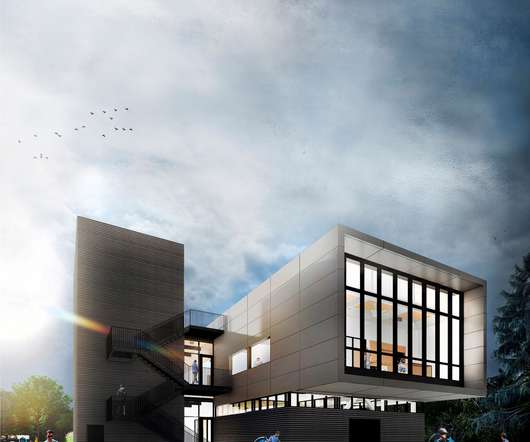
















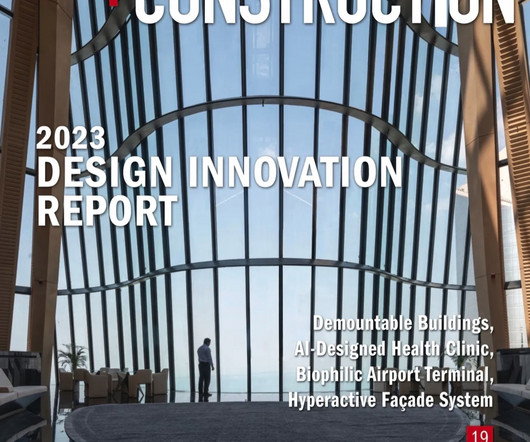

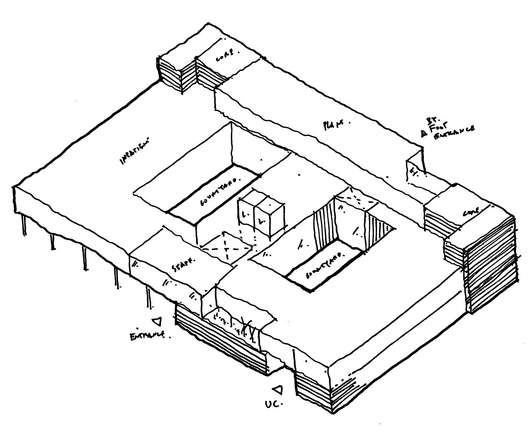

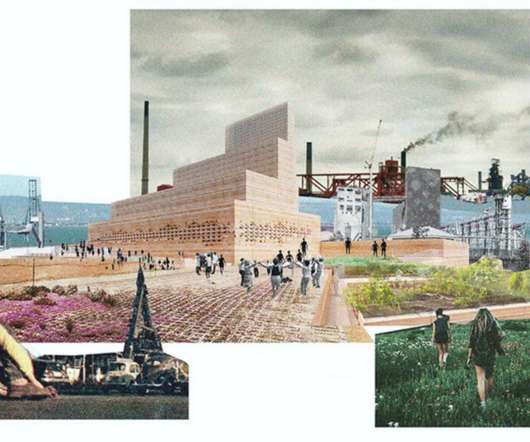
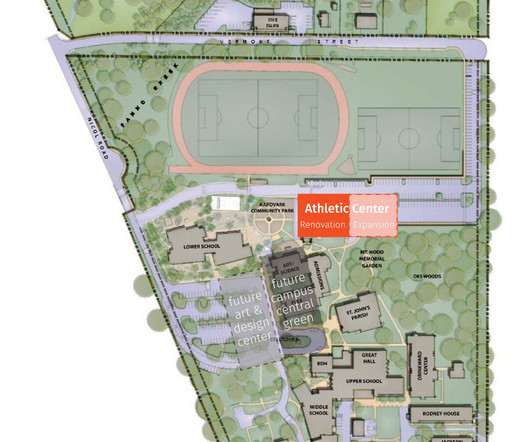










Let's personalize your content