Aedas-designed Huanggang Skyscraper Redefines the Shenzhen Urban Landscape
aasarchitecture
FEBRUARY 21, 2024
Drawing inspiration from the surrounding landscape and reflecting the regional characteristics, the design is based on the imagery of stacking stones and rivers. Master plan A simple fluid architectural form is adopted which signifies flowing water, while the cantilevered canopy at the tower’s entrance signifies the splashes.


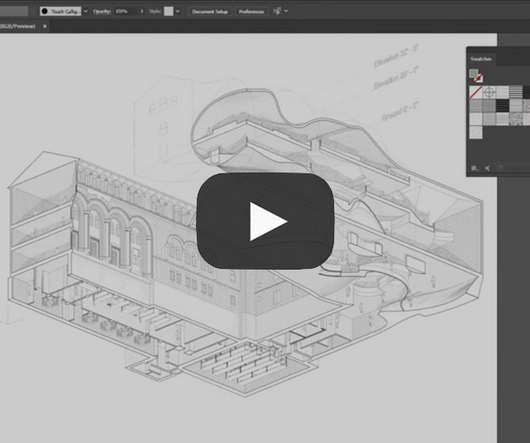

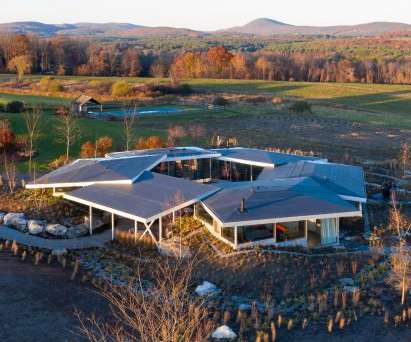


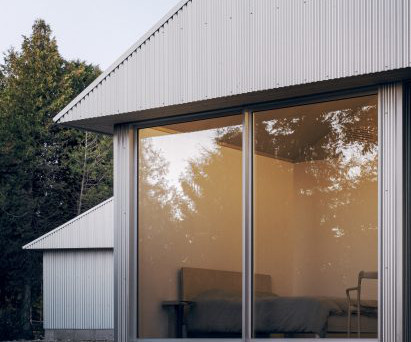


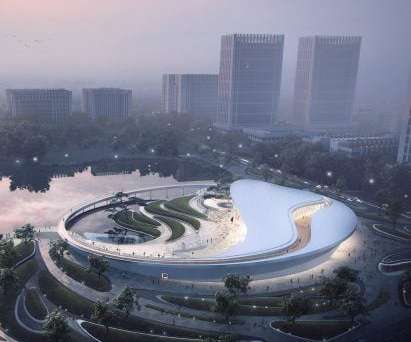




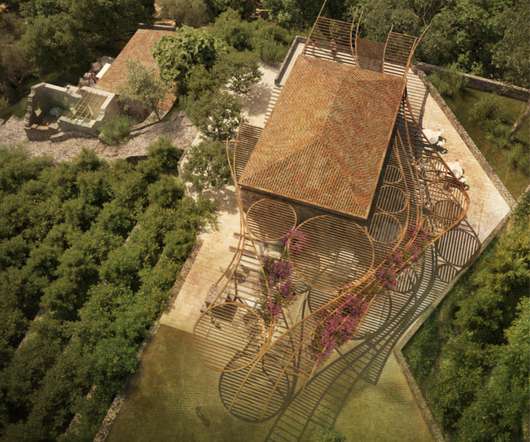



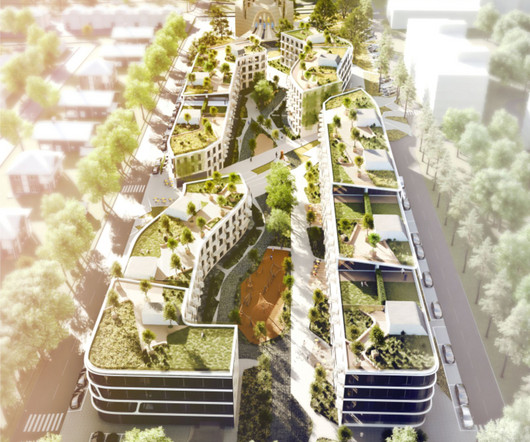

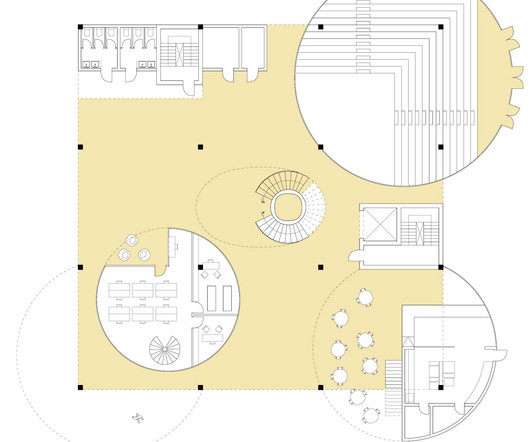

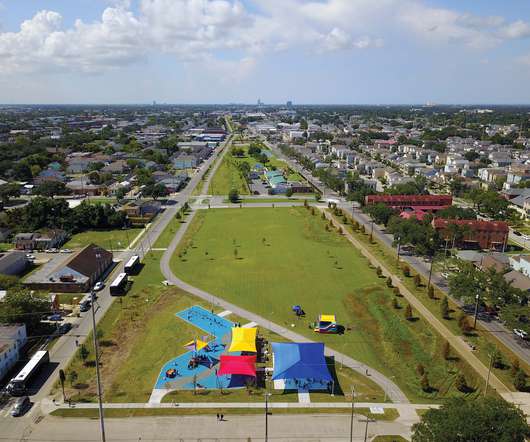




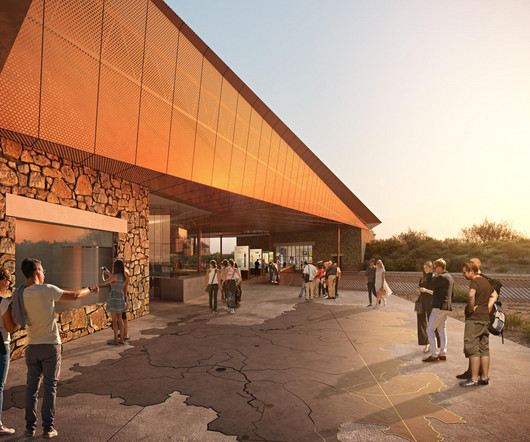





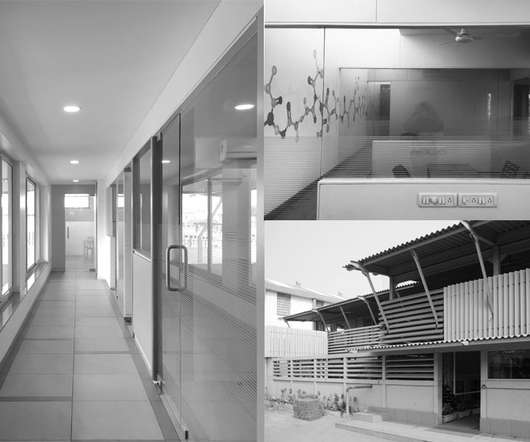
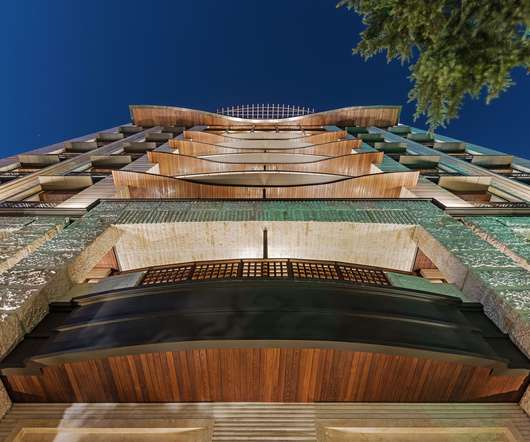







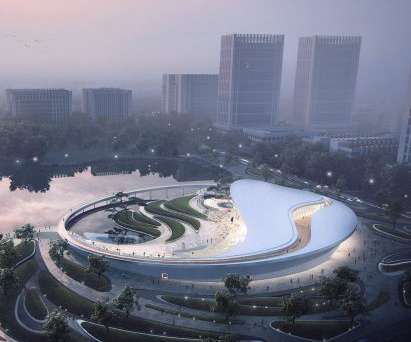







Let's personalize your content