TW Ryan Architecture clads pyramidal Montana house in weathering steel
Deezen
MAY 8, 2024
California studio TW Ryan Architecture has completed a wildfire-resistant house in the American West that features a Corten steel exterior and pyramidal roofs that allude to the mountainous terrain. Project credits: Design architect and architect of record: T.W. The offset, angled volume is on the southeast.

















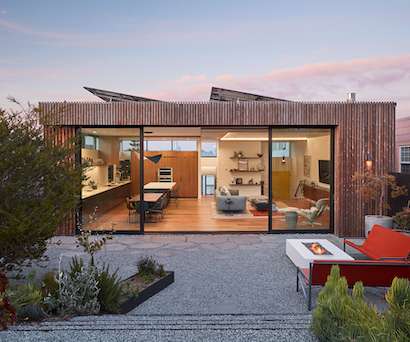

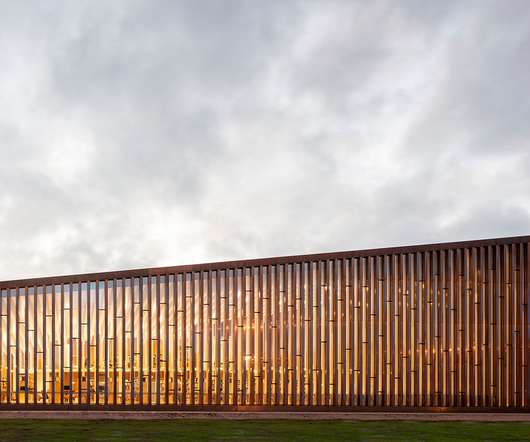



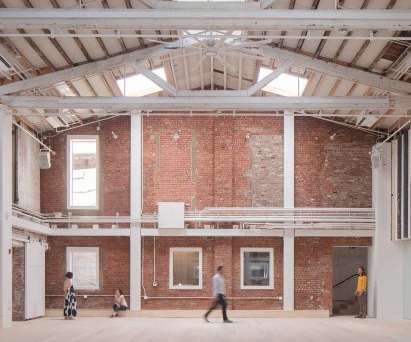

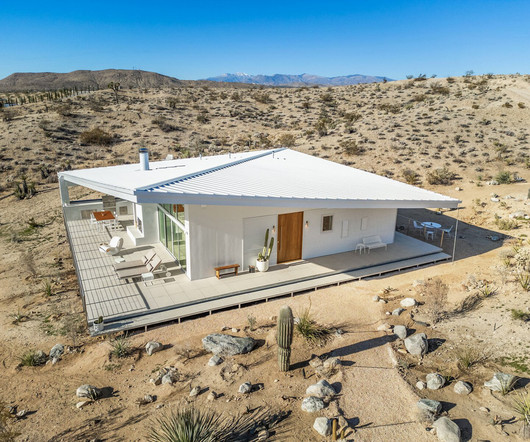
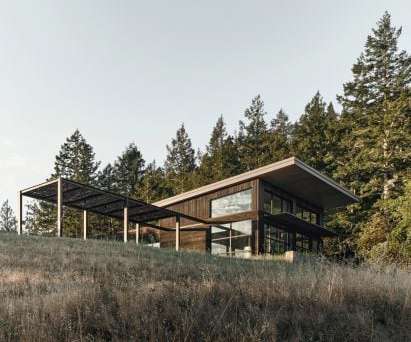












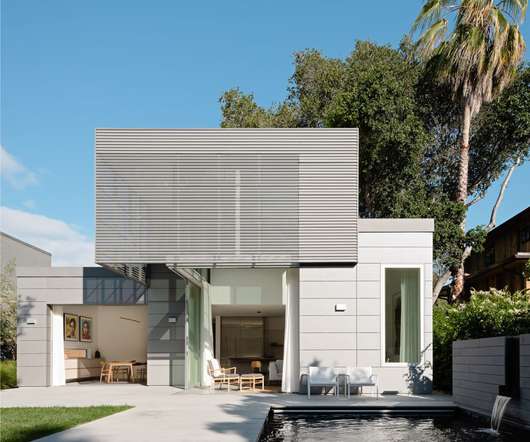


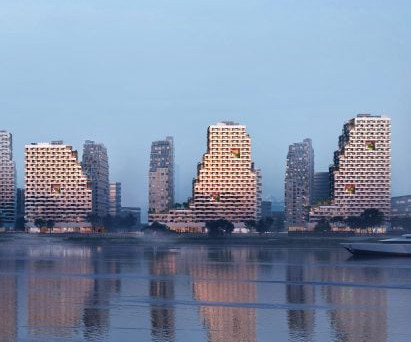








Let's personalize your content