TW Ryan Architecture clads pyramidal Montana house in weathering steel
Deezen
MAY 8, 2024
California studio TW Ryan Architecture has completed a wildfire-resistant house in the American West that features a Corten steel exterior and pyramidal roofs that allude to the mountainous terrain. This area leads toward the central portion of the dwelling, where one finds two bedrooms and the communal zone.













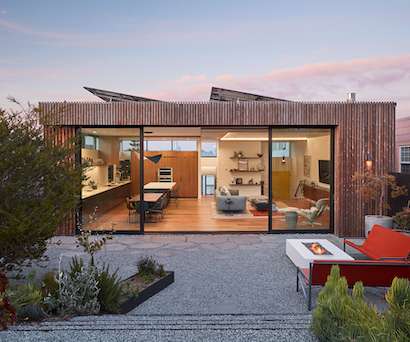





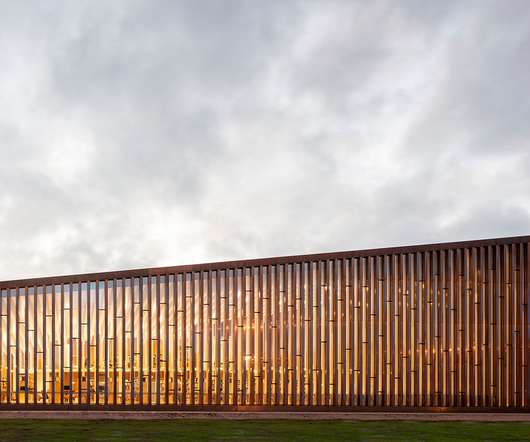
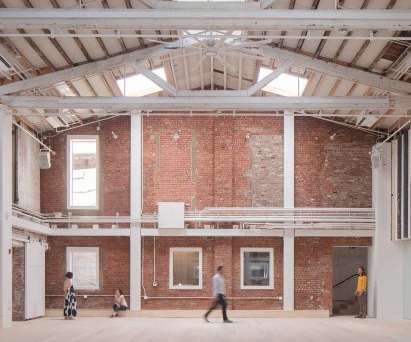

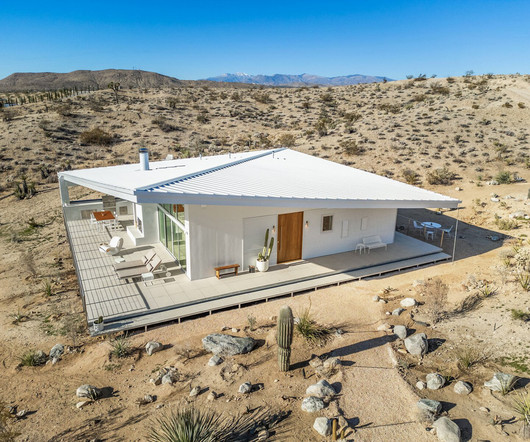


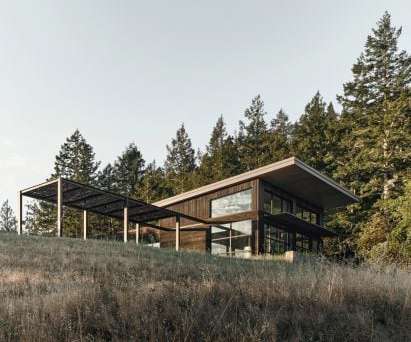






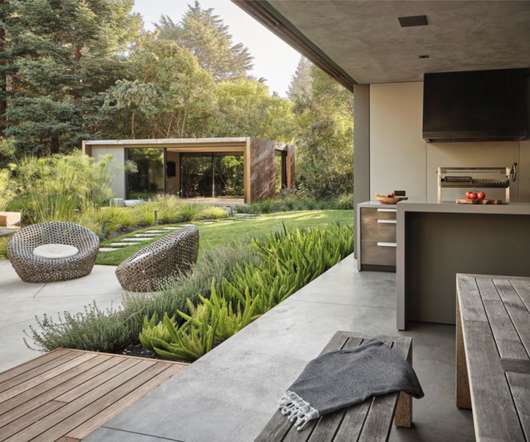
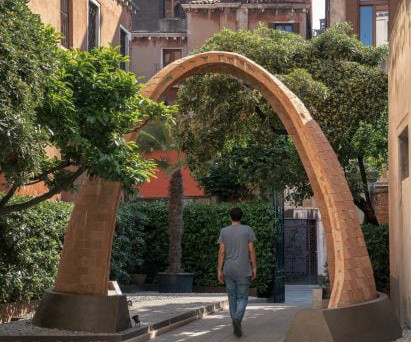






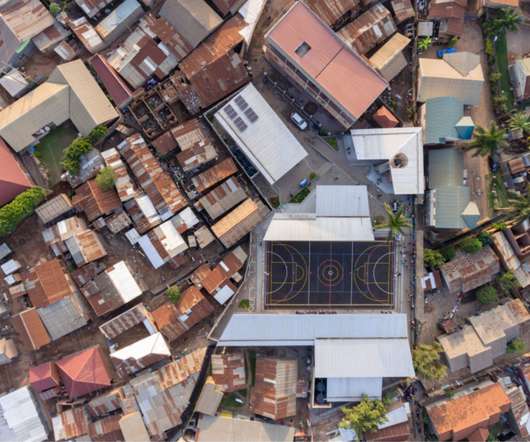
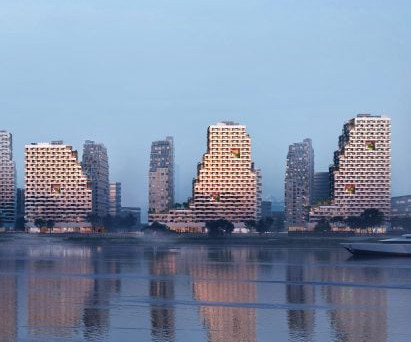









Let's personalize your content