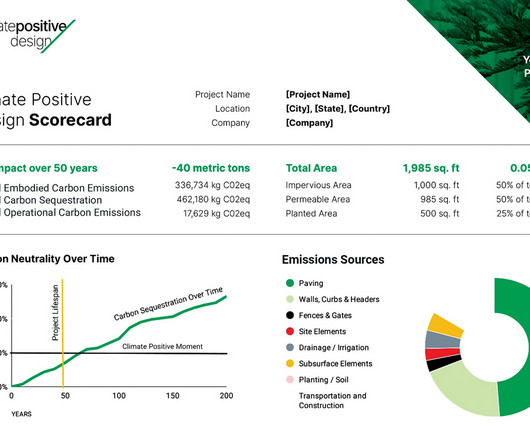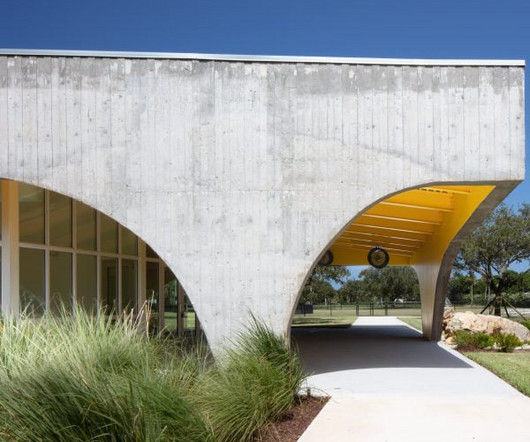This Japanese housing project utilizes regenerative architecture to support its natural surrounding environment
Archinect
JULY 10, 2023
Japanese regenerative architectural design studio tono Inc. Image: Rui Nishi Located on the southern Japanese island of Yakushima, Sumu Yakushima applies regenerative architecture to reconceptualize the relationship between human habitation and the natural environment.



















































Let's personalize your content