Shenzhen Zhuxi Building by Aedas
aasarchitecture
JANUARY 4, 2024
Inspired by the surrounding landscape and the form of bamboo, the architectural design is in a stacking form mimicking the bamboo joints. Image © Aedas The biophilic design runs through the whole building, creating a green plaza on the first floor and various open areas on different floors as in sky gardens and viewing deck.



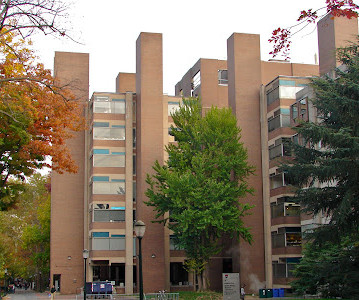



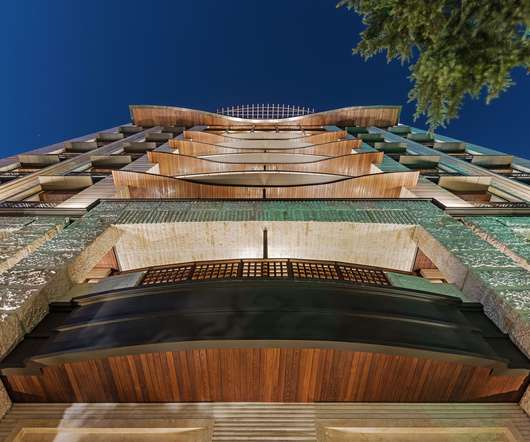

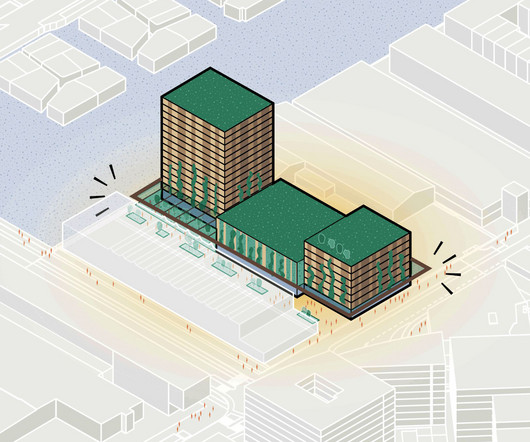


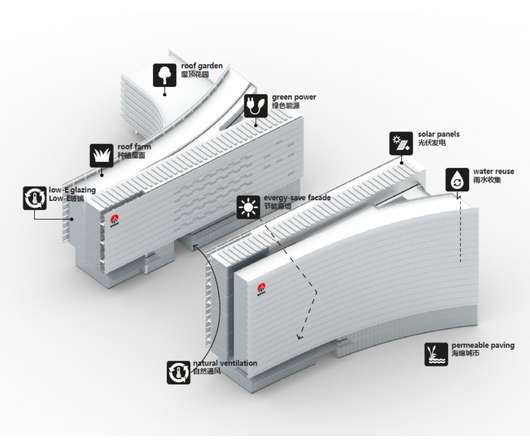








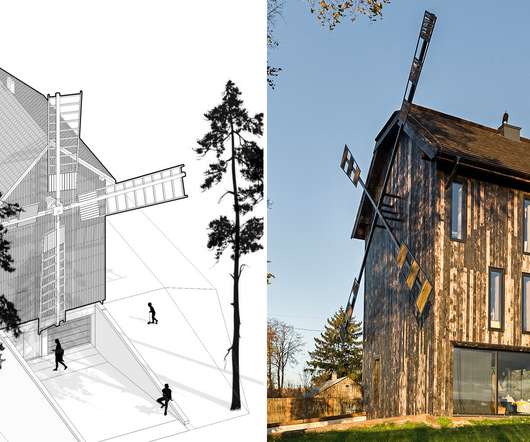

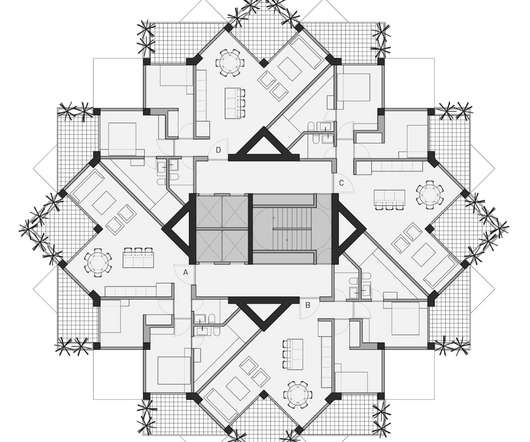











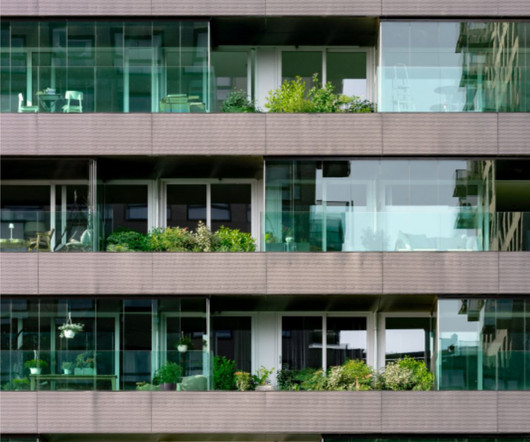















Let's personalize your content