Studio Libeskind unveils social housing that feels "like home" in Brooklyn
Deezen
MAY 24, 2024
Architecture firm Studio Libeskind has completed The Atrium at Sumner Houses, an affordable housing block with 190 apartments for seniors in Brooklyn , New York. NYCHA residents will be given priority for the remaining 33 apartments, with one set aside as a residence for a live-in superintendent. The photography is by Hufton + Crow.

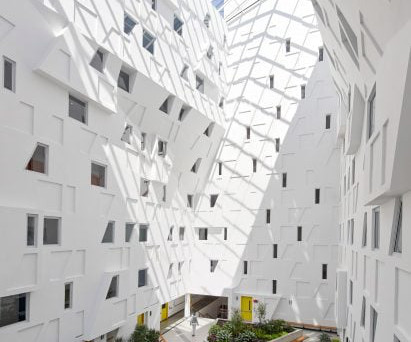










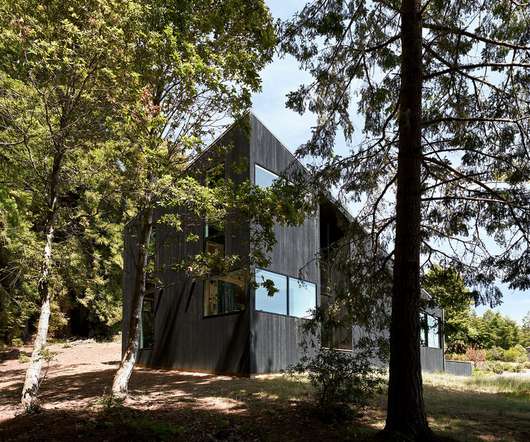
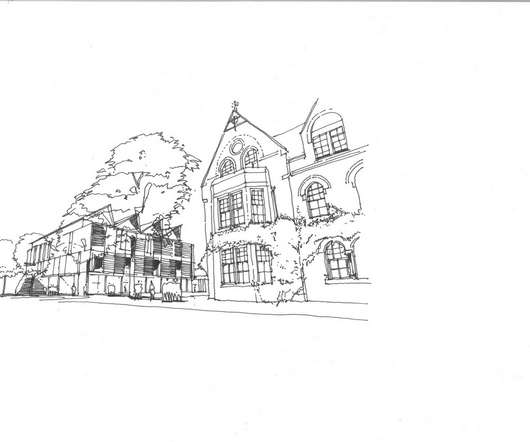
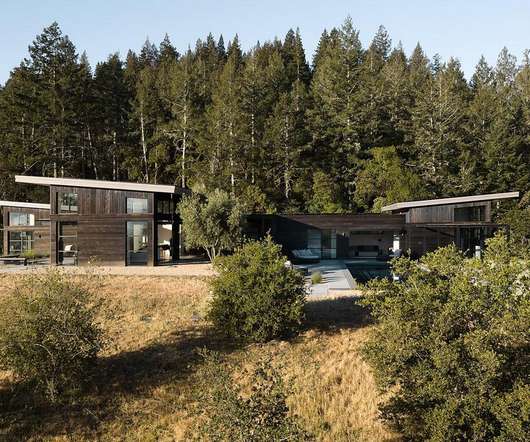













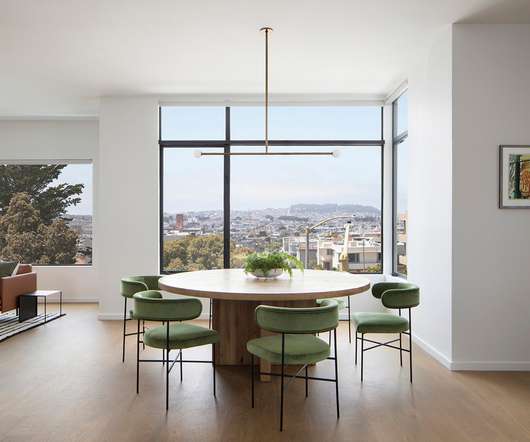

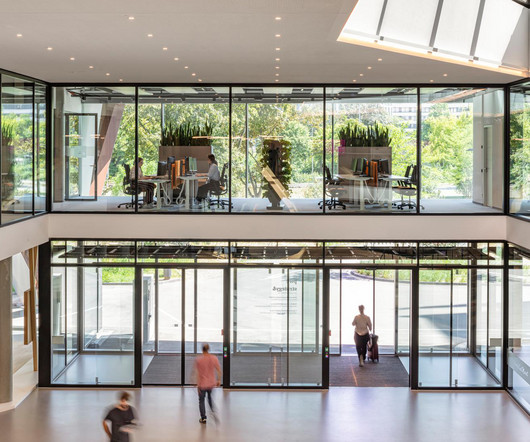




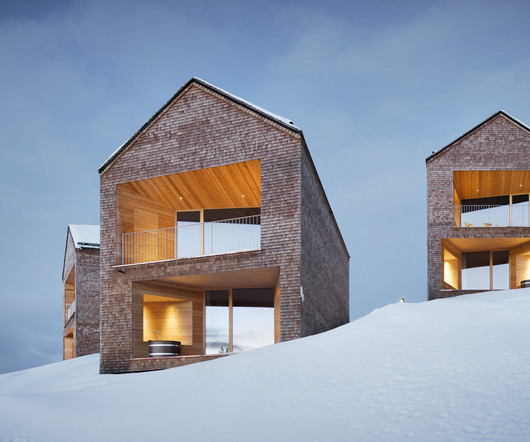



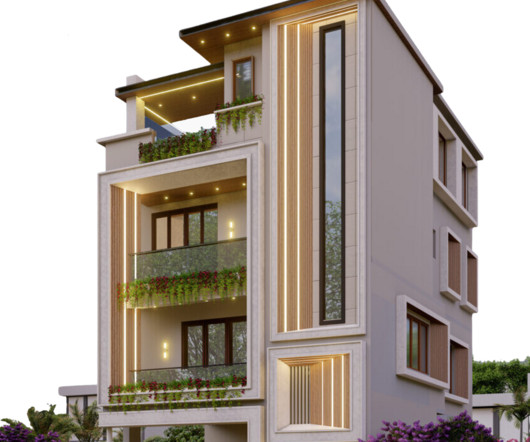







Let's personalize your content