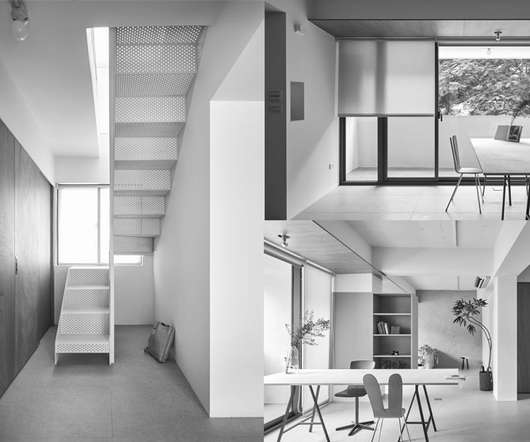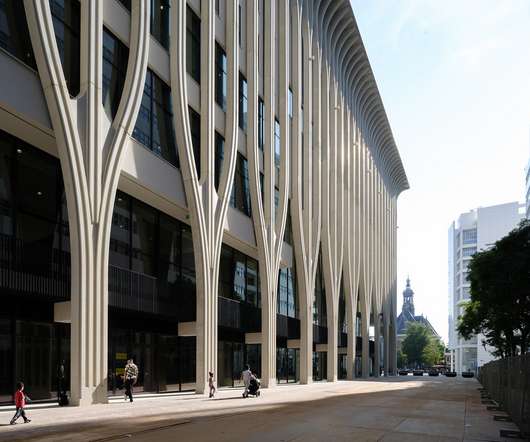ZJA architectural studio: Dutch architects
e-architect
APRIL 24, 2023
In Rein Jansma, ZJA has lost one of its founders, a source of inspiration, a warm and generous mentor to many young architects, and living proof that architectonic design has its origins in curiosity, play, mathematics, knowledge of materials and wonderment. Everyone remembers his smile. He was sixty-three.

















Let's personalize your content