Round Roofs Residence / Todot Architects and Partners
ArchDaily
APRIL 25, 2024
© Jinbo Choi architects: Todot Architects and Partners Location: Mungyeong, South Korea Project Year: 2024 Photographs: Jinbo Choi Area: 680.0 m2 Read more »
This site uses cookies to improve your experience. By viewing our content, you are accepting the use of cookies. To help us insure we adhere to various privacy regulations, please select your country/region of residence. If you do not select a country we will assume you are from the United States. View our privacy policy and terms of use.
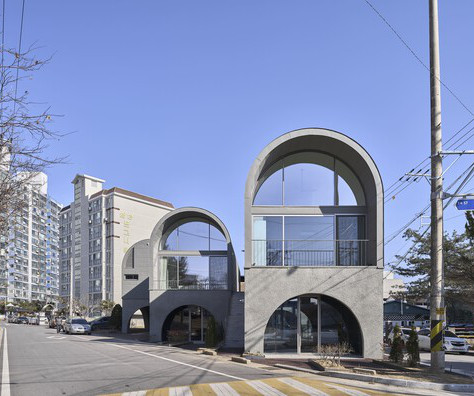
ArchDaily
APRIL 25, 2024
© Jinbo Choi architects: Todot Architects and Partners Location: Mungyeong, South Korea Project Year: 2024 Photographs: Jinbo Choi Area: 680.0 m2 Read more »

ArchDaily
APRIL 17, 2024
© David Butler architects: Invisible Studio architects: Mole Architects Location: Hill Row Causeway, Haddenham, Ely CB6 3PA, United Kingdom Project Year: 2024 Photographs: David Butler Area: 745.0 m2 Read more »
This site is protected by reCAPTCHA and the Google Privacy Policy and Terms of Service apply.
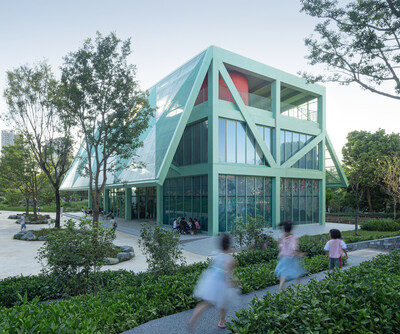
ArchDaily
JULY 27, 2023
© Schran Image architects: Found Projects architects: Schneider & Luescher Location: Pingshan Children Park, Shenzhen, China Project Year: 2022 Photographs: Schran Image Area: 1200.0 m2 Read more »
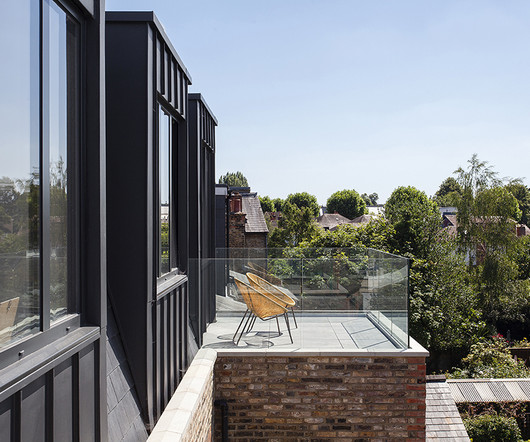
Archinect
OCTOBER 10, 2023
This recently completed project located in the London Borough of Kingston Upon Thames is spread between two semi-detached Victorian properties which both sought to extend their roof spaces. The four dormers are joined together with a mansard roof which gives the illusion that the dormers are.
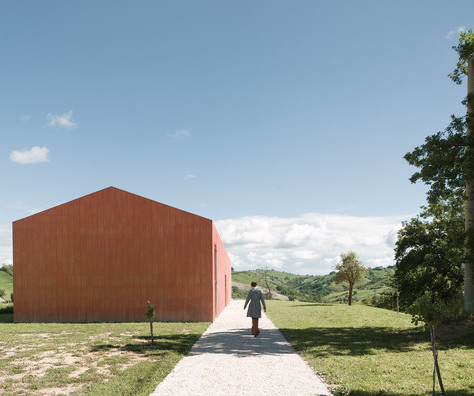
ArchDaily
NOVEMBER 22, 2023
Considered the first phase of the American architect's career, the so-called Prairie Houses had marked horizontality, mainly due to the enormous plans created by slightly inclined eaves. But for some time now, we have seen plenty of projects with sloping roofs without eaves, forming pure and unornamented volumes. Read more »
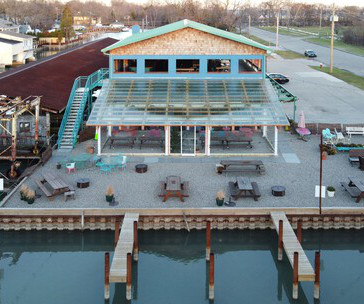
ArchDaily
MAY 28, 2023
© Laura Marie Peterson, De Peter Yi architects: 1+1 + Architects Location: Detroit, MI, United States Project Year: 2022 Photographs: Laura Marie Peterson, De Peter Yi Area: 800.0 ft2 Read more »
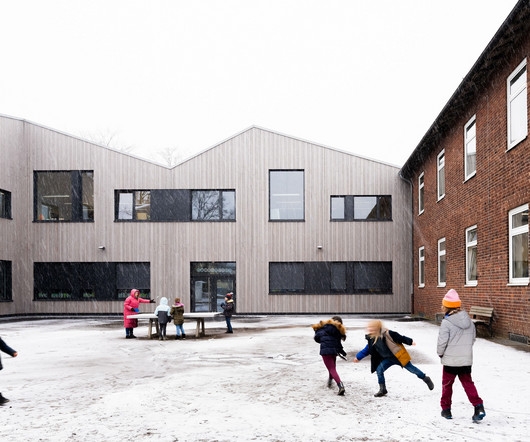
Archinect
MARCH 21, 2024
First construction phase of Andreas Primary School in Essen-Rüttenscheid completed Sehw Architektur’s latest project once again exemplifies the three pillars of Sehw’s architecture. It was no easy building task for the architects.
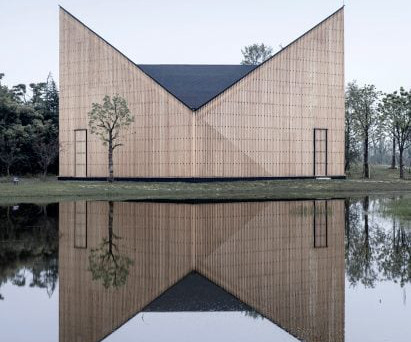
Deezen
APRIL 8, 2024
An angular English home extension and a timber-clad Guatemalan retreat feature in our roundup of buildings with butterfly roofs. Otherwise known as inverted-pitched roofs, the V-shaped structures take their name from the angled form of a butterfly's wings. Here are eight buildings with butterfly roofs from the Dezeen archive.

Deezen
OCTOBER 9, 2023
Architecture studio Ingenhoven Architects has created a series of buildings topped with large, overhanging thatched roofs for the Lanserhof Sylt health resort on the Germany island of Sylt. Its building is topped with a thatch roof that measures 7,100 square metres – making it the largest in Europe.
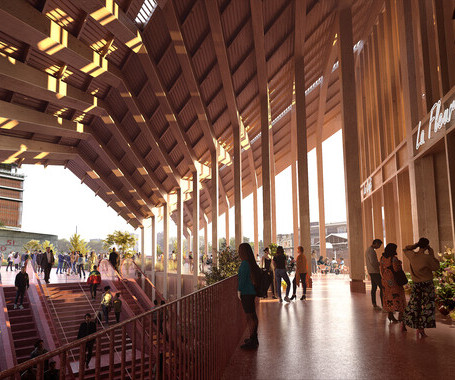
ArchDaily
MARCH 24, 2024
© BIG - Bjarke Ingels Group Bjarke Ingels Group and A+ Architects have revealed the design for the 12,000-square-meter Marengo Multimodal Transport Hub in Toulouse , France.
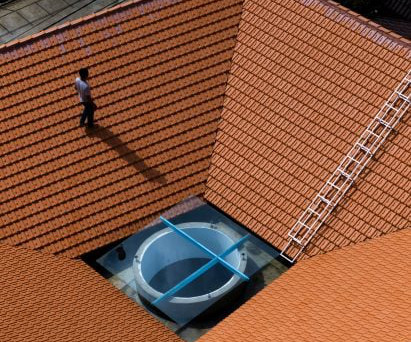
Deezen
NOVEMBER 17, 2023
Red tiles envelop the roof and walls of this family home , which Vietnamese studio The Bloom Architects has arranged around a central courtyard in the city of Bao Loc. Appropriately called Tile House, the home in the Central Highlands region is designed by The Bloom Architects to remain cool despite the tropical climate.

Archinect
APRIL 8, 2024
Safdie Architects has announced plans for a programmatic expansion of their previous Marina Bay Sands design in Singapore. The scheme calls for the addition of a new luxury hotel tower with a sky roof, a 15,000-seat entertainment venue, and further spaces reserved for work, retail, and dining.
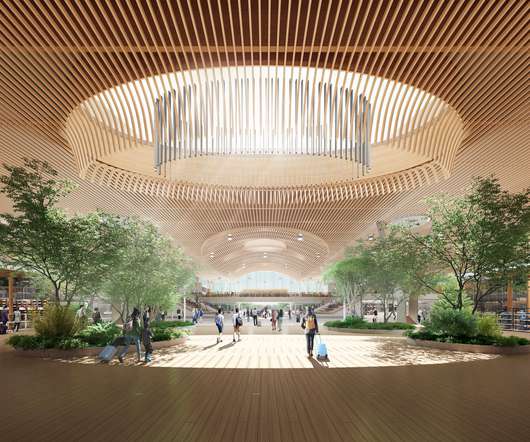
Archinect
JULY 22, 2022
The defining feature of the main terminal project, set to be completed in 2025, is a new lattice roof formed by 2.5 “Upon entering the new terminal core, visitors are invited to take a walk in the forest,” the architects say. ” Image courtesy of ZGF Architects The roof is inspired by.

Archinect
JULY 5, 2023
Following our previous look at an opening for a Director of Miami Operations at BMA Architects , we are using this week’s edition of our Job Highlights series to explore an open role on Archinect Jobs for an Architectural Senior Project Coordinator - Aviation/Airport Sector at The Beck Group.
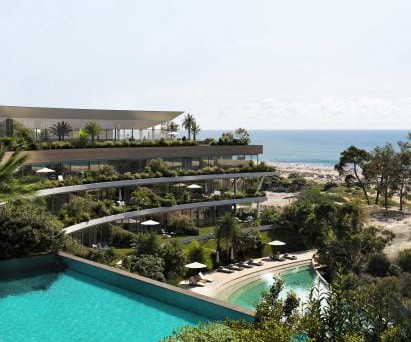
Deezen
MARCH 12, 2024
Architecture studio Rafael Viñoly Architects has unveiled designs for a terraced residential building in Uruguay , which is the last project designed by the studio's founder. It is the last project designed by architect Rafael Viñoly, who died last year. The images are courtesy of Rafael Viñoly Architects.
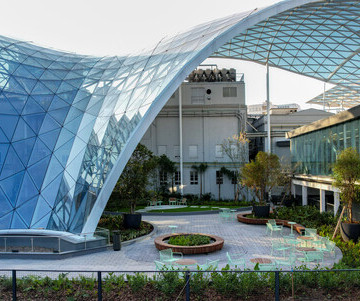
ArchDaily
DECEMBER 1, 2023
© Roberta Gewehr architects: schlaich bergermann und partner Location: Porto Alegre, Río Grande del Sur, Brazil Project Year: 2023 Photographs: Roberta Gewehr Area: 4000.0 m2 Read more »

Dwell
APRIL 2, 2024
Houses We Love: Every day we feature a remarkable space submitted by our community of architects, designers, builders, and homeowners. The house is for a landscape architect and his family, and the garden was a central focus from the beginning of the process. Have one to share? Post it here.
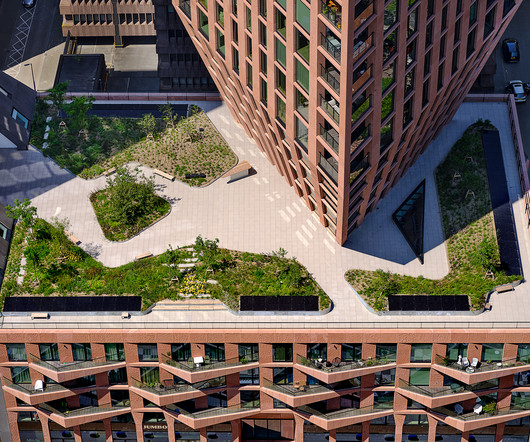
Archinect
OCTOBER 3, 2023
Barcode Architects has shared photos of the firm’s newly completed CasaNova residential tower project in Rotterdam, the Netherlands. Inside the tower, a total of 116 high-end residences offer sweeping 300-degree views of the city’s skyline.

Deezen
MARCH 8, 2024
Architecture studio SO-IL has unveiled designs for the Williams College Museum of Art in the Berkshires , which will be topped with a tent-like cross-laminated timber roof. The undulating cross-laminated timber roof will be laid atop these volumes, unifying them below. It is punctuated by glazed openings dispersed along its facade.
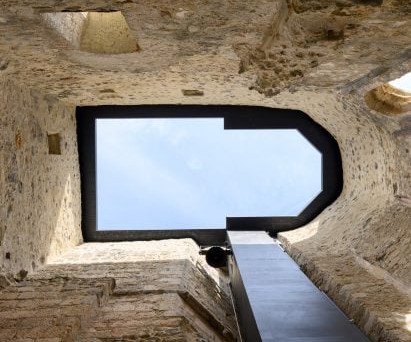
Deezen
FEBRUARY 25, 2024
Local studio Medprostor has covered and partially repaired a 900-year-old Romanesque church in Slovenia , placing an operable roof on top of the open structure to create a space "between a ruin and a reconstruction". The post Medprostor tops 12th-century church in Slovenia with folding roof appeared first on Dezeen.
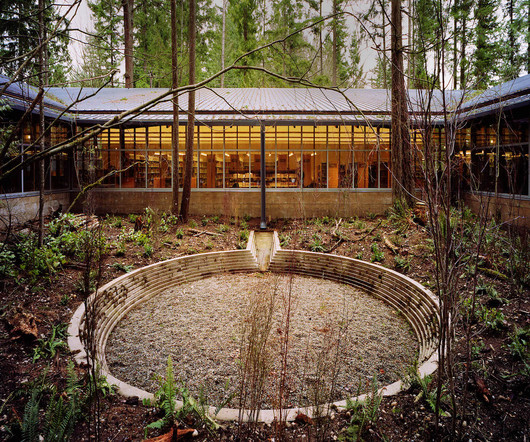
Archinect
JANUARY 19, 2024
Johnston Architects, in association with James Cutler Architects, designed the new library for the city of Maple Valley. The site for the project is one of the few remaining areas of second growth forest within city limits. A simple shed roof is supported by trusses. The main reading room completes the U.
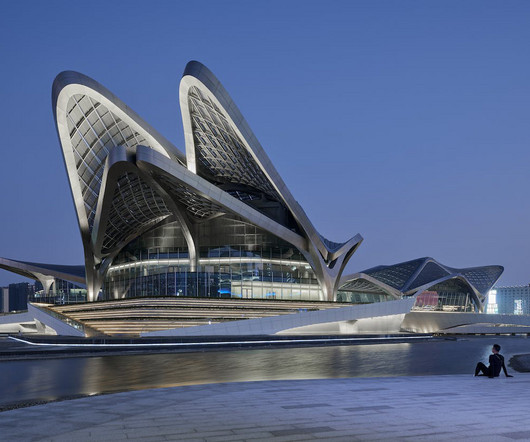
Archinect
DECEMBER 6, 2023
Zaha Hadid Architects has shared photos of its newly inaugurated Zhuhai Jinwan Civic Art Centre in southern China. All five buildings at the site are supported by just 22 columns that were fabricated off-site in two varieties. Additional public spaces were also created at the site thanks to the careful p.

Archinect
JUNE 16, 2023
Zaha Hadid Architects has been revealed to lead the design of a new condominium project proposal at a site once occupied by the collapsed Champlain Towers South building in Surfside, Florida. The project is being commissioned by DAMAC International, which purchased the lot for $120 million in July of last year.
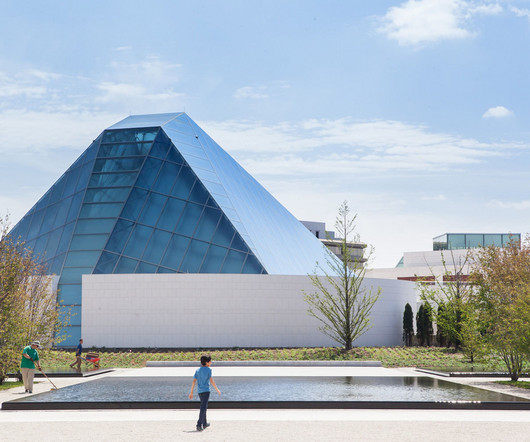
Archinect
MARCH 7, 2024
The centerpiece of the project is the prayer hall, whose crystalline glass roof creates ever-changing interior lighting conditions. At night, the glass roof glows like a beacon in the dark sky, rising elegantly above the surrounding landscape. Set within a 6.8

Deezen
FEBRUARY 10, 2024
The Japanese restaurant is raised on an existing jetty that extends out from the shore and has a bamboo structure with tree-like columns to support its wavy roof. Together with the layered pattern, the roof will resemble the scales of a fish." Timber shingles age gracefully and gain a grey-silverish patina over time," said Bruin.

Deezen
JANUARY 12, 2024
Infrastructure consultants AECOM and Spanish architecture studio Luis Vidal + Architects have created a terminal for Boston 's Logan Airport capped by a long, bright-red roof. The project adds 390,000 square feet (36,232 square metres) of space to Logan International Airport.

Deezen
DECEMBER 9, 2023
Architecture studio Proctor & Shaw has topped a home extension with a steeply-angled roof clad with red pigmented zinc in East Dulwich, London. Home to a family of seven, Proctor & Shaw designed the project as an extension to an existing Edwardian house, extending the ground-floor kitchen and dining room.
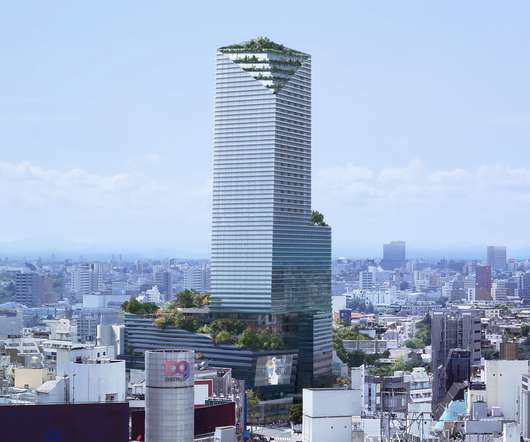
Archinect
AUGUST 9, 2022
Snøhetta has shared designs for its largest structure in Japan to date with the Shibuya Upper West Project. Key features include The Hive , a lively atrium anchoring the heart of the project, and The Sanctuary , a casual space with lush roof terraces for visitors to relax.

Deezen
DECEMBER 18, 2023
Local studio Hopson Rodstrom Design placed a sawtooth roof on top of this black-clad apartment building with an interior courtyard in southern California. Located in West Los Angeles on a busy thoroughfare, the project is called The Jagger – named after the massive sawtooth roof that tops it.
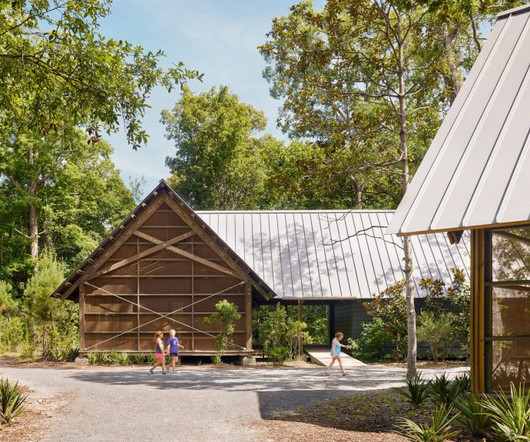
Deezen
FEBRUARY 2, 2024
From homes made from steel and rammed earth in the Texas deserts to prototypes for 3D-printed housing, we have rounded up 10 projects from Lake Flato Architects , whose founders won this year's AIA Gold Medal. The AIA jury cited Lake Flato Architects ' work as having raised the "collective consciousness surrounding our climate crisis".
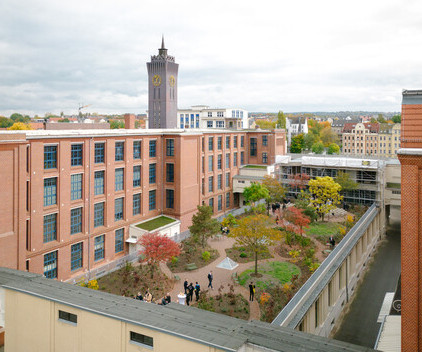
ArchDaily
NOVEMBER 7, 2022
architects: Meyer-Grohbrügge Location: Chemnitz, Germany Project Year: 2022 Photographs: Johannes Richter Photographs: Louisa Schwope Photographs: Ernesto Uhlmann Area: 1500.0 © Johannes Richter. Read more ».
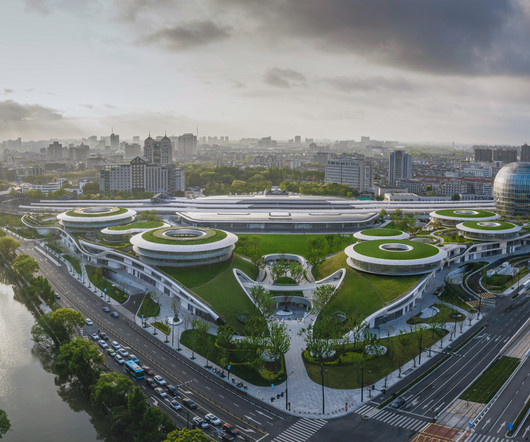
Archinect
FEBRUARY 7, 2024
MAD Architects has completed their overhaul of the Jiaxing Train Station in China , described by the firm as a “train station in the forest.” ” Located in the city of Jiaxing, 60 miles southwest of Shanghai, the project included the replacement of an outdated train station that occupied the site from 1995 to 2019.

Deezen
MARCH 11, 2024
Tokyo-based studio Klein Dytham Architecture has designed a bookstore wrapped with an undulating steel roof resembling "outstretched arms" in Nagano, Japan. Located at the foot of Mount Asama, the space was designed by Klein Dytham Architecture to be a community hub for the local residents. The photography is by Nacasa & Partners.

Deezen
MARCH 11, 2024
Chinese studio Wutopia Lab has used wave-shaped roofs of blue aluminium and translucent fabric to transform an industrial yard in Shanghai into a mixed-use cultural space. I designed the roof of the architecture as an undulating mountain shape, resembling a tent settling on the site," explained Yu. The photography is by CreatAR Images.
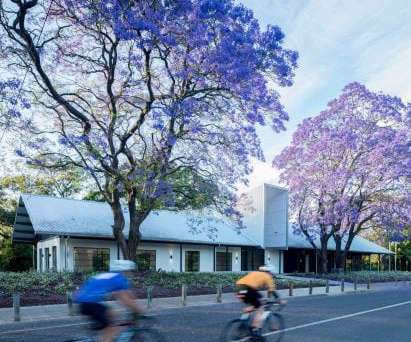
Deezen
DECEMBER 31, 2022
A large steel-framed roof shelters the Misc restaurant in the Sydney suburb of Parramatta, which was designed by local studio Sam Crawford Architects to replace a cafe that was severely damaged by fire. An oversized roof shelters this restaurant pavilion in Sydney. It was designed by Sam Crawford Architects to replace a cafe.
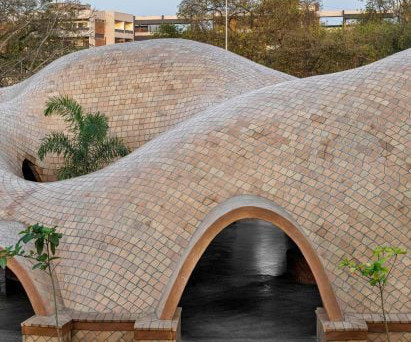
Deezen
AUGUST 20, 2023
Undulating vaults shelter this multipurpose arts space in Ahmedabad , India, which local studio The Grid Architects designed to defy "conventional architectural norms". According to The Grid Architects , with an area of 279 square metres, it is one of the largest vaulted structures of its kind in India.

Deezen
APRIL 1, 2024
Located on the northern shore of Lake Constance in the Radolfzell district, the timber building contains sports courts and a stage for events, unified by a cantilevered roof overhead. The building is largely made from spruce wood "The Lake Constance region is characterised by its rural structures," studio architect Michaela Afife told Dezeen.
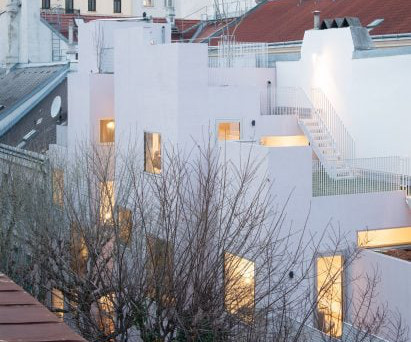
Deezen
NOVEMBER 16, 2023
The home has 11 levels "The main concept of the project was to find strategies to deal with urban land as a vanishing, limited, quantitative resource which needs to be efficiently re-used through qualitative densification," said Ali Seghatoleslami co-director of PSLA Architekten. The photography is by Lukas Schaller and Simone Bossi.
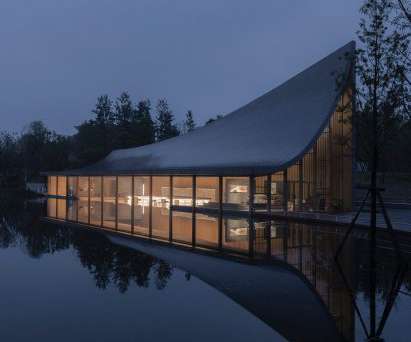
Deezen
SEPTEMBER 25, 2022
Chinese studio MUDA Architects has designed a lakeside bookshop in Chengdu featuring a roof that resembles an upturned book and windows that extend below the water level. The Xinglong Lake Citic Bookstore was designed by MUDA Architects. The Xinglong Lake Citic Bookstore was designed by MUDA Architects.
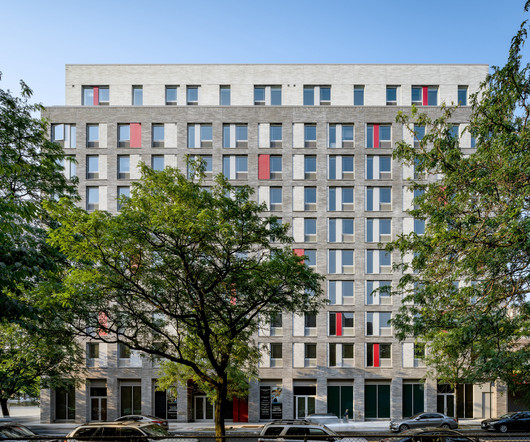
Archinect
NOVEMBER 24, 2023
Shakespeare, Gordon, Vlado: Architects (SGVA) has offered an insight into their completed multi-family housing scheme in Brooklyn’s Bedford-Stuyvesant neighborhood. Named The Garnet, the project is defined by a gray and black masonry facade punctuated by jewel-toned glazed-brick accents.

Archinect
JANUARY 26, 2023
The next major cultural project from Zaha Hadid Architects has been revealed after the firm published the first images of its under-construction Chengdu Science Fiction Museum to coincide with the announcement that it will play host to the Hugo Awards later this year. Rendering: Atchain, image courtesy ZHA Rendering:
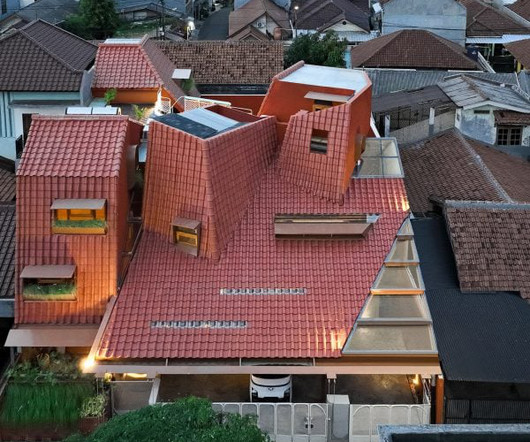
Deezen
NOVEMBER 28, 2023
Distracted House is finished in a mix of concrete, brick and plaster and topped by an angular clay-tile roof based on those of traditional houses in the area called joglo. This traditional joglo roof form is also updated with projecting elements such as window boxes.
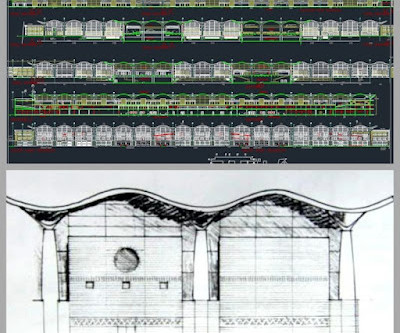
Shades of Grey
APRIL 6, 2024
our liaison architect) had worked on Changi with a different architect. Wikipedia does not agree with me on this. Perhaps "J. Autocad files as "large" as 2mb were generated. We had to compress them to fit on a floppy disk. How times change. Anyway, it was never built. The French were not happy.

Deezen
SEPTEMBER 19, 2023
Beijing-based MAD Architects has referenced bamboo leaves for a sprawling, six-venue arts and cultural centre in Zhejiang Province in southeast China. The Anji Culture and Art Center will be defined by a series of curving canopy roofs that were designed to look like scattered bamboo leaves. Renders are courtesy of MAD Architects.
Expert insights. Personalized for you.
We have resent the email to
Are you sure you want to cancel your subscriptions?


Let's personalize your content