San Antonio School Exterior Areas / ELE Arkitektura
ArchDaily
JANUARY 23, 2024
© Aitor Estevez Olaizola architects: ELE Arkitektura Location: Durango, Vizcaya, Spain Project Year: 2023 Photographs: Aitor Estevez Olaizola Area: 2000.0 m2 Read more »
This site uses cookies to improve your experience. By viewing our content, you are accepting the use of cookies. To help us insure we adhere to various privacy regulations, please select your country/region of residence. If you do not select a country we will assume you are from the United States. View our privacy policy and terms of use.
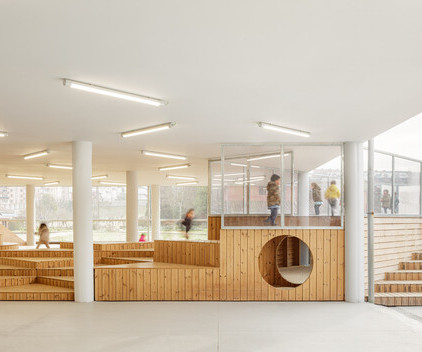
ArchDaily
JANUARY 23, 2024
© Aitor Estevez Olaizola architects: ELE Arkitektura Location: Durango, Vizcaya, Spain Project Year: 2023 Photographs: Aitor Estevez Olaizola Area: 2000.0 m2 Read more »

Deezen
FEBRUARY 9, 2024
US studio CLB Architects has created a retreat in rural Wyoming that has three wood-clad structures, with a creek running underneath the primary residence. Located on a 35-acre (14-hectare) property near the town of Wilson, the home was envisioned as a series of "tectonic structures" set within a diverse ecosystem.
This site is protected by reCAPTCHA and the Google Privacy Policy and Terms of Service apply.
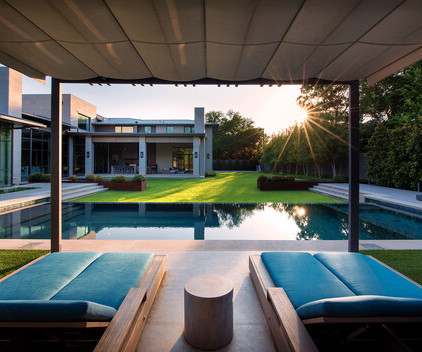
ArchDaily
JUNE 25, 2023
Image Courtesy of ShadeFX Shade refers to a region or state where sunlight is partially obstructed by objects or structures. For these reasons, architects strategically incorporate shading elements to enhance the quality and utility of spaces, especially in outdoor residential areas.

Archinect
NOVEMBER 22, 2023
The finish line for the Lucas Museum of Narrative Art may still be out on the horizon, but the exterior of the $1-billion project from Star Wars and Indiana Jones creator George Lucas is starting to take shape.
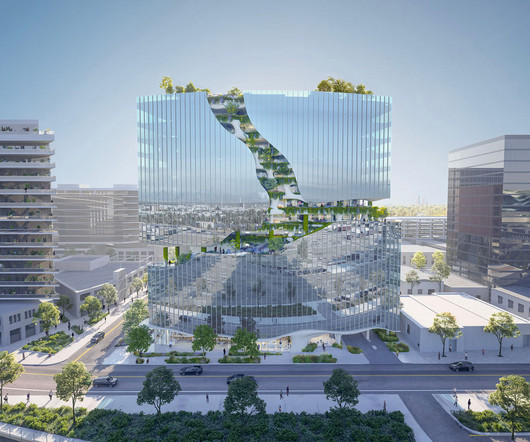
Archinect
MARCH 6, 2024
Construction is progressing at Denver’s One River North , designed by MAD Architects. View this post on Instagram A post shared by One River North (@onerivernorth) The scheme’s defining exterior element is a sharp carved opening midway up the tower, cutting through the upper section of the tower towards the roof.
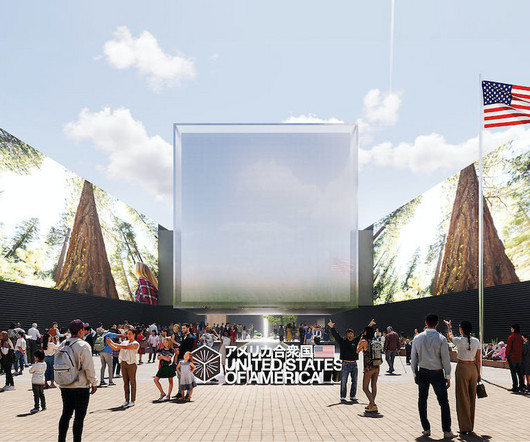
Archinect
FEBRUARY 8, 2024
Trahan Architects has unveiled its USA Pavilion design for World Expo 2025 in Osaka, Japan. Image: © Trahan Architects Visitors will pass through a ringed wall that surrounds the Expo before entering the pavilion, which is separated into two wings that are connected via a suspended cubic form serving as a skybridge.

Deezen
NOVEMBER 20, 2023
Brooklyn-based studio Modu has created a building envelope that lowers the ambient air temperature in order to help cool the interior and exterior of this Houston building. Each tenant will be provided with both an interior and exterior space. A bamboo grove will also provide additional shade.

Architizer
APRIL 30, 2024
Architects: Want to have your project featured? They can be material structures that connect two (or more!) Architects are well aware of this dual meaning, and more and more designers are leaning into it for its symbolic potency. Showcase your work through Architizer and sign up for our inspirational newsletters.
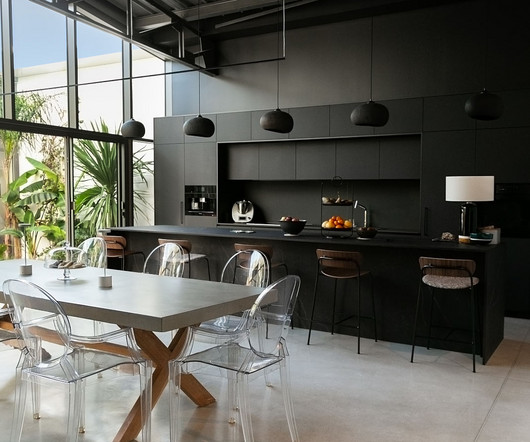
Archinect
MARCH 29, 2024
The metal structure was retained, but the creation of courtyards or "patios" provided the necessary natural light. Designed as a luminous "gap", the exterior becomes the central element. These courtyards, accessible from every room, are planted extensively to bring greenery into the heart of the home.

Deezen
FEBRUARY 16, 2024
series, we've collected 10 recently completed and upcoming buildings that show the potential of structural stone as a modern construction material. Among the experts to share insights on the material was Aurore Baulier, an ACAN Natural Materials Group co-ordinator, who called on architects to embrace stone's natural qualities.

Deezen
APRIL 25, 2024
Canadian studio Omar Gandhi Architects has completed a cedar-wrapped house "inspired by the scattered boulders" that trail down the seaside property in Hubbards, Nova Scotia. The exterior is "minimal in its massing" "The exterior is extremely minimal in its massing," said OGA principal Omar Gandhi.

Deezen
JULY 21, 2022
Architecture studio SPF Architects has completed a sports facility in Los Angeles consisting of two separate buildings that were built using pre-engineered metal structures in order to not disrupt activity at the site. SPF Architects designed atheletic buildings for the Michelle and Barack Obama Sports Complex.

Deezen
JUNE 19, 2022
Local firm Taller Héctor Barroso was tasked with updating and expanding a 1980s home by an unknown architect that had been refurbished several times over the years. The team decided to strip the three-storey building down to its structural elements and completely revamp the facades and interior layout. Project manager: Gabriela López.

Deezen
JULY 13, 2022
Japanese practice Nori Architects has completed Minimum House in Toyota, Japan , as a "new prototype of urban housing" designed to reduce construction waste and be easily repaired or adapted in the future. Minimum House was designed by Nori Architects. Read: Tomoaki Uno Architects designs house in Japan with Aztec-informed pyramid.

Deezen
APRIL 26, 2024
London studio Mae Architects has created Harriet Hardy House in Southwark, a block of 119 social homes complete with a community centre and cafe. Commissioned by Southwark Council, the housing forms part of the Aylesbury estate redevelopment and is organised in a U-shape around a central courtyard. The photography is by Tim Crocker.
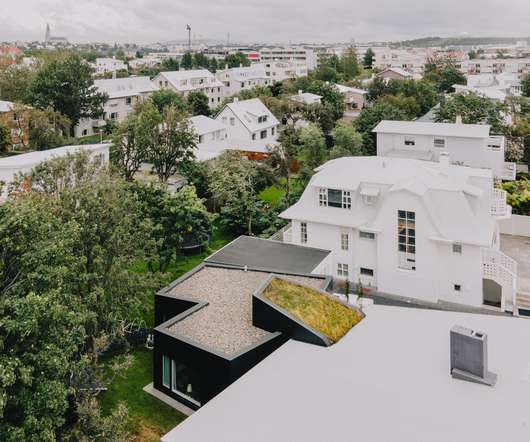
Avontuura
JANUARY 12, 2022
Our strategy was to ensure the extension didn't overwhelm the original structure so we chose a black exterior for contrast. The post Trípólí Architects complete sleek addition to modernist house in Reykjavik appeared first on Åvontuura.
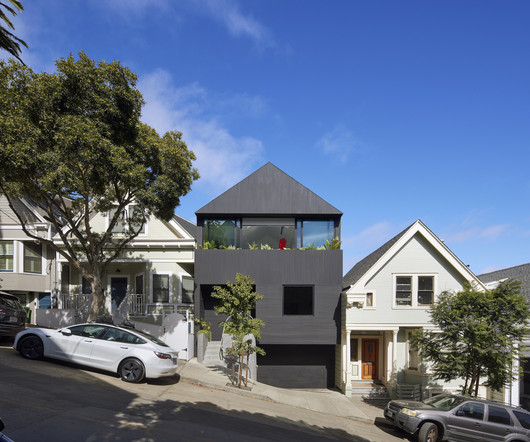
Archinect
SEPTEMBER 13, 2023
Mork-Ulnes Architects has unveiled their completed residential project in Bernal Heights, San Francisco. While the fire caused a reevaluation of the scope and scale of the redesign, the brief remained to “create a home that acted as a capsule for art and inspiration.”
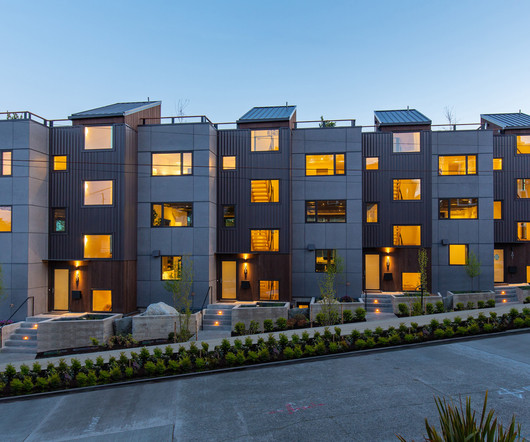
Archinect
SEPTEMBER 28, 2023
Inside each home, the structure is exposed, with every connection revealed and celebrated. The exquisite craftsmanship and simplicity of the project’s interior finishes and exterior massing reflect this theme of truth: what you see is what you get. The inspiration for Lee Street Lofts springs from the pursuit of authenticity.

BD+C
SEPTEMBER 8, 2023
Secrets of a structural engineer 0 dbarista Fri, 09/08/2023 - 11:54 Engineers Walter P Moore's Scott Martin, PE, LEED AP, DBIA, offers tips and takeaways for young—and veteran—structural engineers in the AEC industry. Below is a summary of the presentation “Secrets of a Structural Engineer” that I gave to the students.

Deezen
APRIL 8, 2024
Chengdu studio Muda Architects has completed Tianfu Museum of Chinese Medicine in Pengzhou, China , which is based on the shape of the yin-yang symbol. Tianfu Museum of Chinese Medicine's curved structure is topped with an undulating roof clad with perforated aluminium panels, which links up with the circular walkway.

Deezen
OCTOBER 2, 2023
PAU has placed a glass office building with the shell of a historic sugar refinery The structure is the centrepiece of the redevelopment of the Domino Sugar Refinery site, developed by Two Trees Management with a master plan by SHoP Architects and Field Operations. The photography is by Max Touhey.
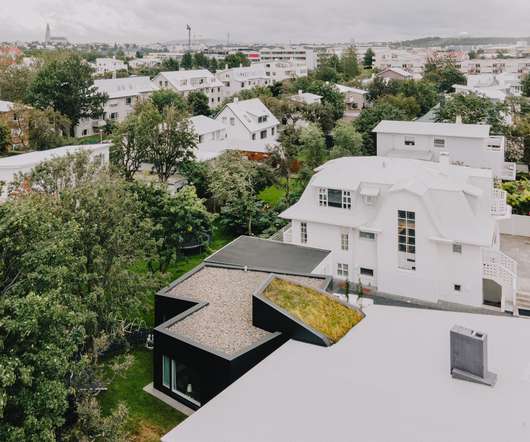
Avontuura
JANUARY 12, 2022
Our strategy was to ensure the extension didn't overwhelm the original structure so we chose a black exterior for contrast. The post Tríopólí Architects complete sleek addition to modernist house in Reykjavik appeared first on Åvontuura.

Architizer
AUGUST 23, 2022
Sakuragicho Residence – The development endeavored to re-define exterior wall tiling and balcony construction distinctive to, yet typical of, large apartment blocks. ARCHITECTS to learn more about this project. ARCHITECTS. ARCHITECTS. ARCHITECTS. ARCHITECTS. ARCHITECTS. ARCHITECTS. Year: 2021.
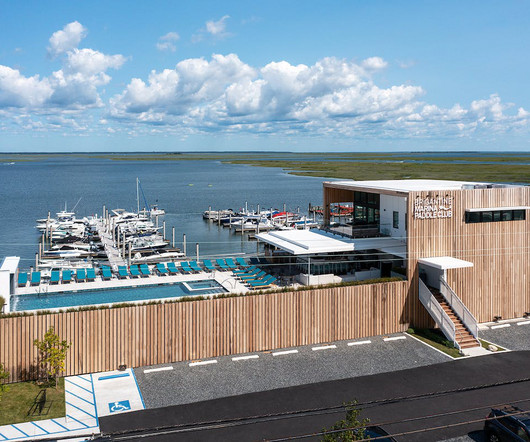
Archinect
SEPTEMBER 1, 2023
A vertical rainscreen composed of Cypress boards clads the exterior. The project is comprised of two main components – a new deep-water marina and a waterside paddle and pool club. The Paddle Club features an elevated saltwater pool, spa and patio with outdoor dining, bar, and lounge.
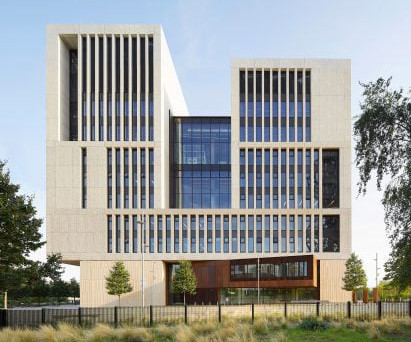
Deezen
OCTOBER 2, 2023
It's hugely demanding in terms of what we are asking from services and structure." Loads are up to five times what you would have in office buildings, and that's what's driving the structural strategy behind the concrete frame, alongside the need to have a long-term flexible and adaptable building," he explained.

Deezen
DECEMBER 12, 2023
Japanese studio Unemori Architects has used cypress wood to create Father & Son House, an extension constructed above and around a self-built annexe in Saitama. Instead, the studio "planned a new independent structure outside the existing structure," Unemori Architects team member Keita Komori told Dezeen.

Dwell
OCTOBER 26, 2023
Houses We Love: Every day we feature a remarkable space submitted by our community of architects, designers, builders, and homeowners. Envisioned as a home that embraces the outdoors, the residence is composed of four structures housing the home’s separate functions. Only six trees were removed to build all four structures.
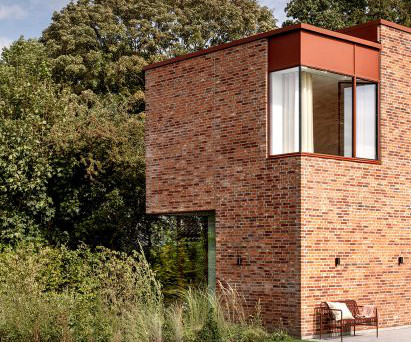
Deezen
APRIL 29, 2024
Local studio Valbæk Brørup Architects drew on the principles of Danish functionalism for Kildeskovsvej, a red-brick house outside Copenhagen with a blocky form broken up by large corner windows. Kildeskovsvej's exterior is clad in red brickwork, complemented by copper-coloured metal window frames and parapets.

Deezen
MARCH 10, 2023
Local studio DKA Architects has designed a white wood-clad home with three connected gables in Terrebonne, Quebec , just outside of Montreal. The exterior is covered in white wood cladding "Accordingly, the light monochromatic home helps to emphasize and appreciate the natural colours of the site and its surroundings," the studio said.
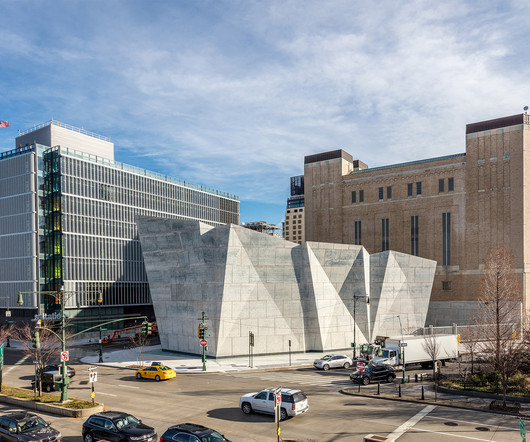
Archinect
FEBRUARY 27, 2023
Architectural concrete was a natural material selection for the Salt Shed, serving as both the building structure and exterior finish, eliminating the need for additional materials.
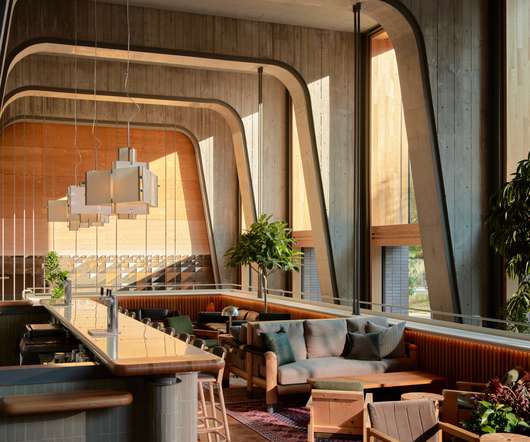
Archinect
AUGUST 5, 2022
The 123-room Ace Hotel has opened in Toronto , designed by acclaimed Canadian practice Shim-Sutcliffe Architects , recipients of the 2021 RAIC Gold Medal. Photo credit: William Jess Laird Inside, the lobby features a series of poured-in-place, steel-edged concrete structural arches. Front desk.
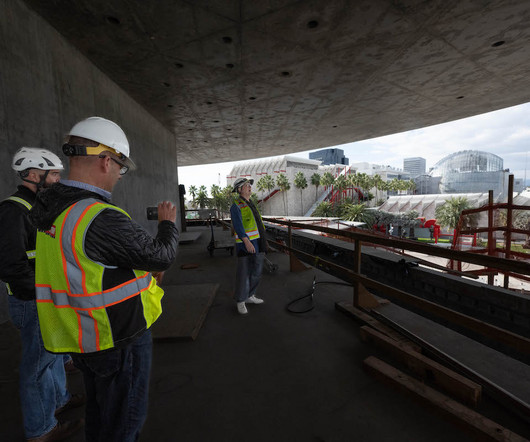
Archinect
FEBRUARY 6, 2024
LACMA ’s Unframed blog recently profiled the work of contractor Clark Construction to build the concrete structure for the Peter Zumthor -designed $750 million new David Geffen Galleries extension. The concrete will be left untreated to match its architect’s long-established aesthetic and elevate the "hand of the craftsman."

Deezen
APRIL 4, 2024
New York firm RKTB Architects has completed One Sullivan Place, a mixed-income apartment building that rises 12 storeys and cantilevers in two directions over the rooftop of an adjacent structure. Appearing as two distinct buildings, the structure has a front facade along Sullivan Place and a front facade along Washington Avenue.
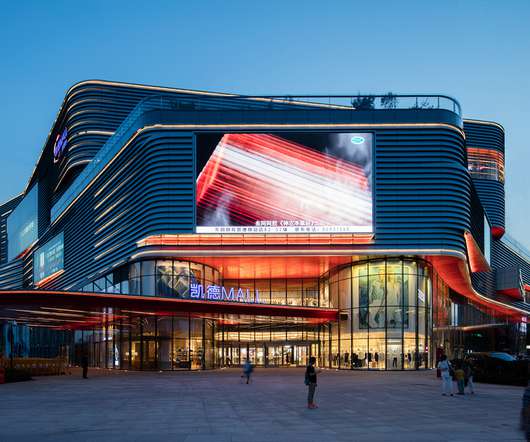
Archinect
OCTOBER 20, 2022
The planning and massing of this project is built around the premise of creating an exterior that indicates the movement of pedestrians and vehicles across the site and an interior that portrays the Capitamall signature shopping experience.
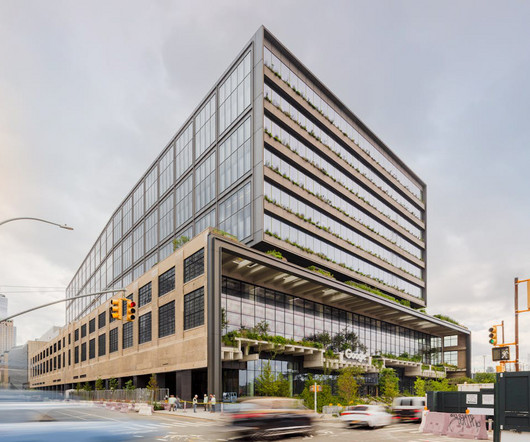
Archinect
FEBRUARY 27, 2024
billion project designed by COOKFOX Architects and Gensler. Another nine stories were added above the existing structure. John’s Terminal at Hudson Square has opened following the completion of a five-year and $2.1 The renovation of the two-block-long former rail terminus yields a total of 1.3 million square feet of new offices.

Deezen
JULY 8, 2022
Sustainably-sourced timber has been used for the structure, cladding and interior of this mews home in Highgate, London , designed by local architect Russell Jones. The entire exterior is clad with Siberian larch. metre garage width, proximity of adjoining structures and required setbacks," explained Russell Jones.

Deezen
APRIL 16, 2024
US architecture Ross Barney Architects has completed a NASA laboratory for deep-space technology testing in Cleveland , USA, which includes a tower made of pre-cast concrete panels for testing antennas. AIA Gold Medal-winning architect and founder of RBA Carol Ross Barney said that the building is an expression of its function.
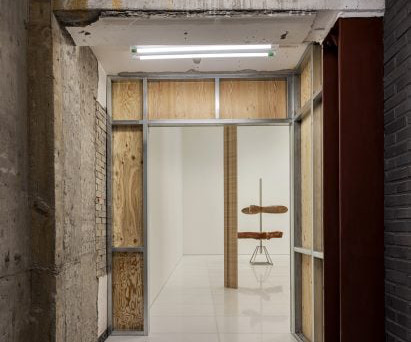
Deezen
MARCH 21, 2024
The rough finishes of an existing concrete and brick structure are contrasted by white exhibition spaces at Arario Gallery in Seoul , completed by Japanese studio Schemata Architects. Designed by architect Kim Swoo-geun, the grey-brick, heritage-listed building was completed in the 1970s and converted into the museum in 2014.
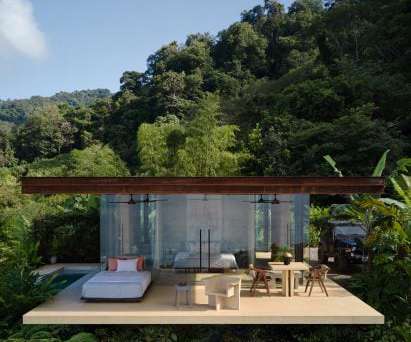
Deezen
FEBRUARY 1, 2023
Called Achioté, the standalone villas sit atop a Costa Rican hill Dagmar Štěpánová, founder of the Czech Republic- and Costa Rica-based studio Formafatal , completed the villas last year and served as the architect, project manager and construction manager, as well as a co-investor of the project. "My
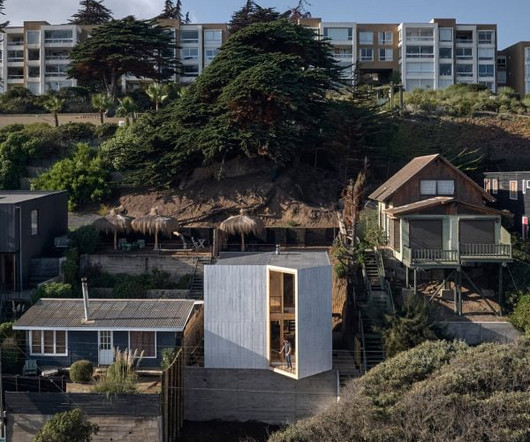
Deezen
JANUARY 10, 2024
Chilean architecture studio Croxatto and Opazo Architects has created a holiday home outside of Santiago with a rotated, wedge-shaped terrace at its front. The house is located on a hilly site The first platform contains parking spaces, which are located on ground level and face the structure's concrete foundation.

Deezen
MARCH 31, 2024
The 19th-century villas in the suburbs of Paris informed the arched windows and sloping roofs of this social housing block in France , completed by local studio SOA Architectes. The studio drew from the historic villas found nearby to create a structure that would "stand out" while also respecting its parkland setting.
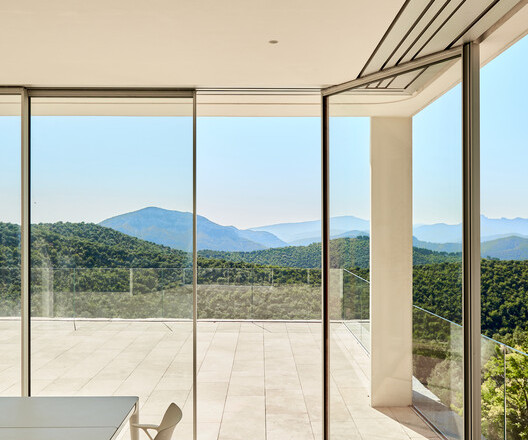
ArchDaily
MARCH 10, 2024
Turnable corner - Maison CL - Benoît Lloze architecte & Alexandre Hordé Architectes - Florent Jalon Photographie. Image Courtesy of Vitrocsa When we talk about the building envelope , we often make the analogy of a skin that protects and wraps the structure, creating a transition in the physical environment.

Deezen
JANUARY 31, 2022
The architects claimed that the building combines a religious experience with secular attitude, explaining that the church "aims to create a spatial container that both respects the past and looks towards the future.". The gentle curves lend the space a fluid feel that contrasts with the rigid, geometric appearance of the exterior.
Expert insights. Personalized for you.
We have resent the email to
Are you sure you want to cancel your subscriptions?


Let's personalize your content