Architectural Sketches | Life of an Architect
Life of an Architect
SEPTEMBER 25, 2013
about me Lets Work Together Frequently Asked Questions Do you want to be an Architect? Home / Architects / Architectural Sketches Architectural Sketches Bob Borson — September 26, 2013 — 22 Comments Architects sketch as part of the process when doing their job … at least I do.







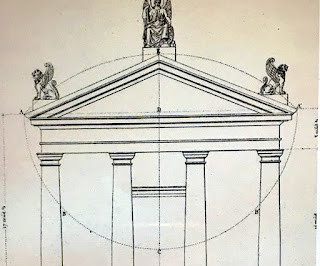




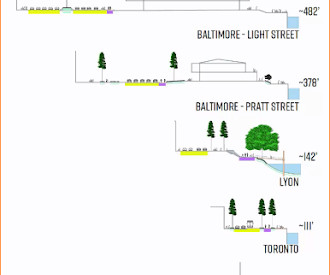

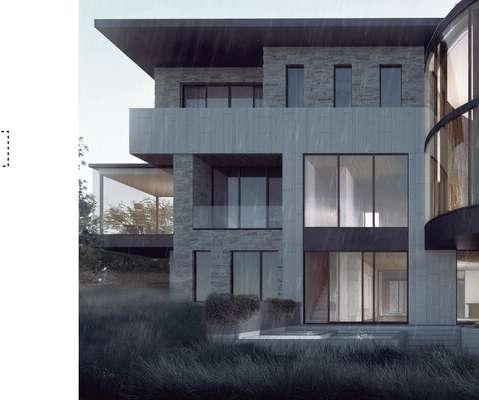


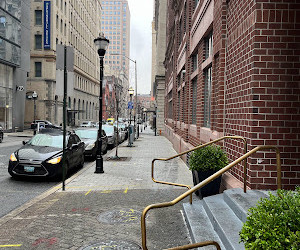














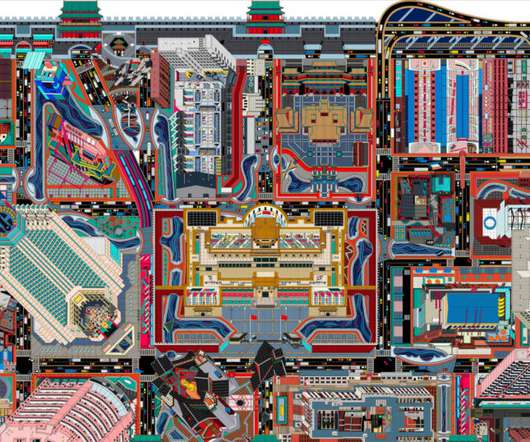
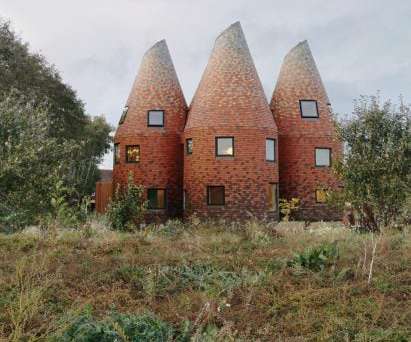






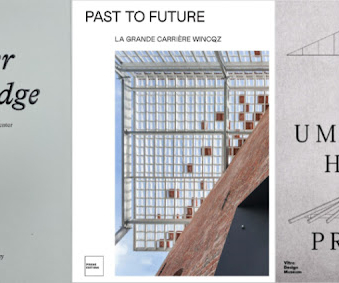







Let's personalize your content