Oliver Leech Architects adds skylit extension to London home
Deezen
JANUARY 29, 2024
Local studio Oliver Leech Architects has extended a Victorian terrace house in south London, introducing a four-metre-wide skylight at its centre that offers views of a wildflower meadow roof. The extension features a window seat overlooking the rear courtyard Oliver Leech Architects was founded in 2016.









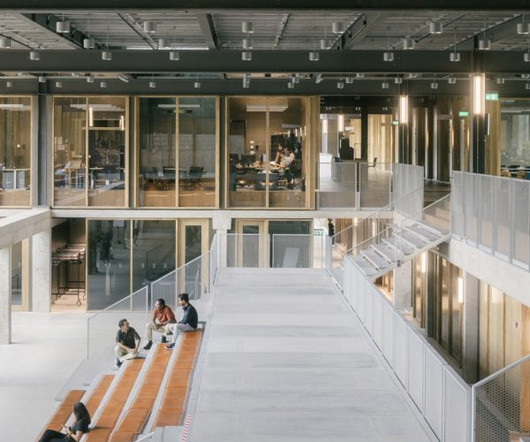













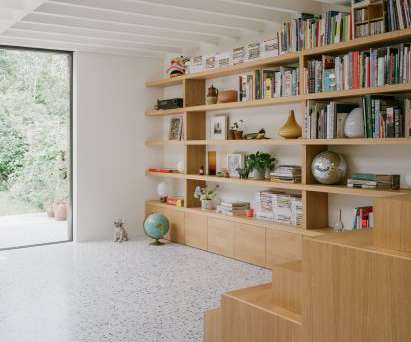






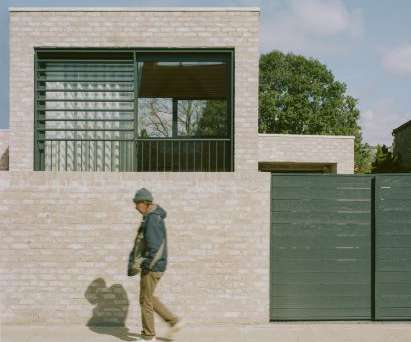








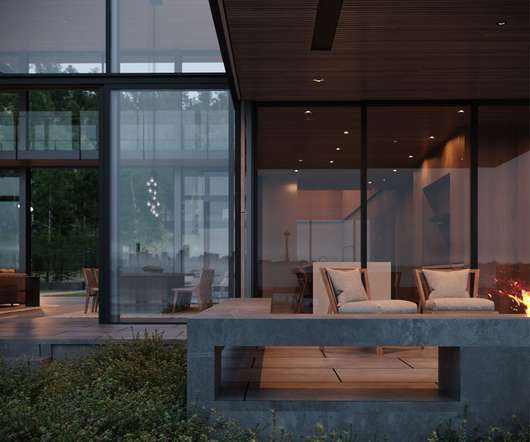
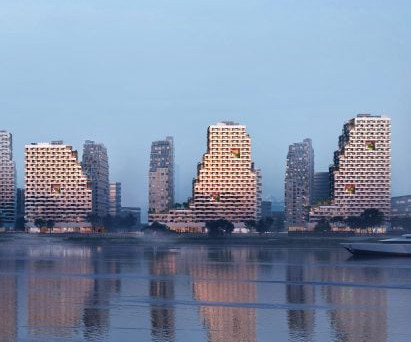
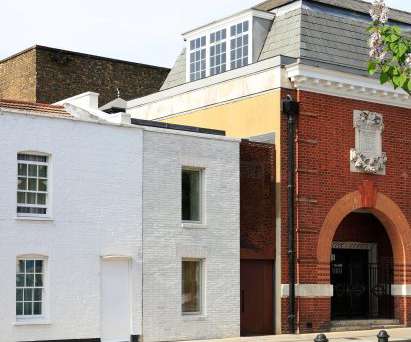


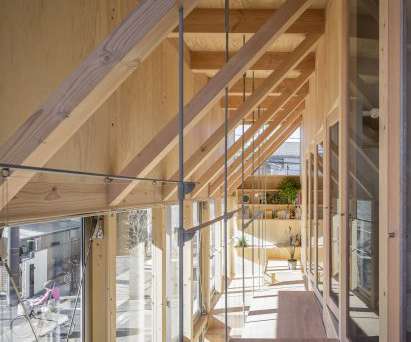






Let's personalize your content