CCY architects wraps Colorado house in patinated copper
Deezen
MARCH 15, 2024
US studio CCY Architects has clad a mountainside house in patinated copper panels and tilted the roof to adhere with the topography of its site in Colorado. This DNA sequence, ever-present and unseen, underscores the subtleties of the landscape and the beauty of deferring to it." meters) above ground level.









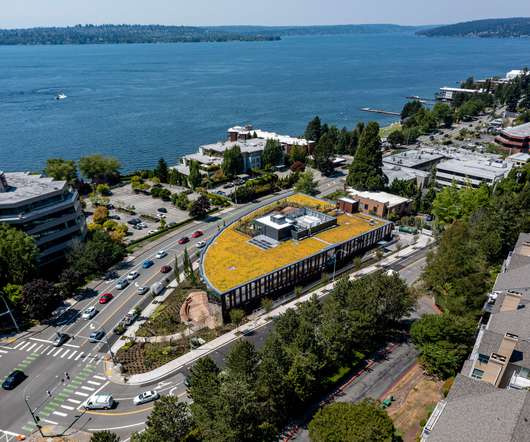
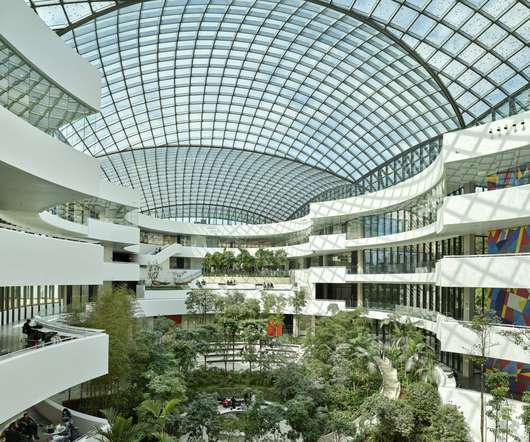

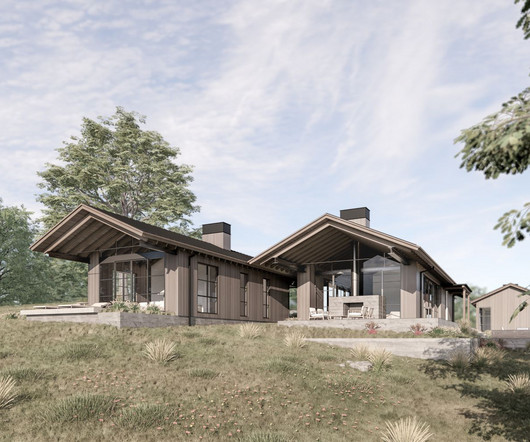







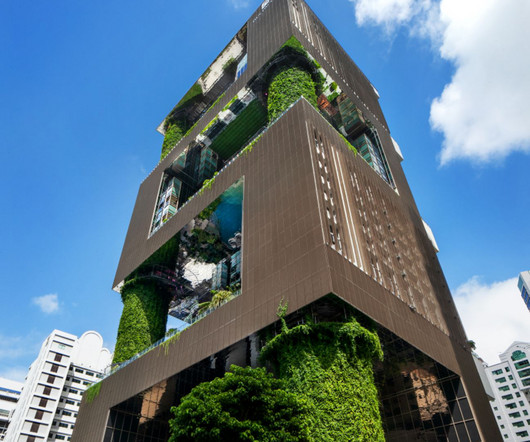





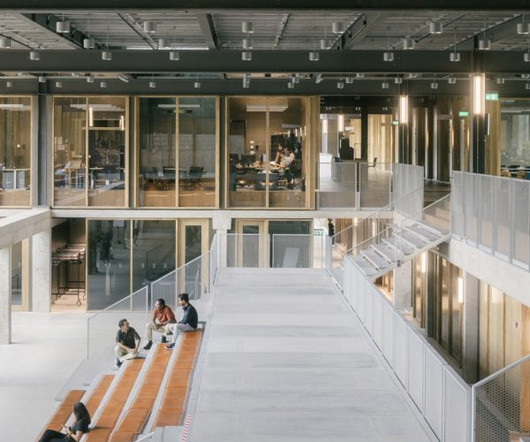





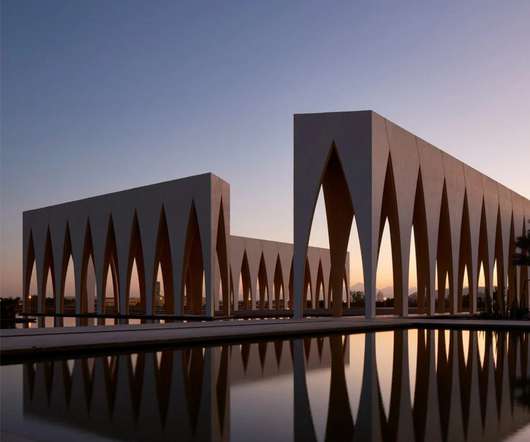








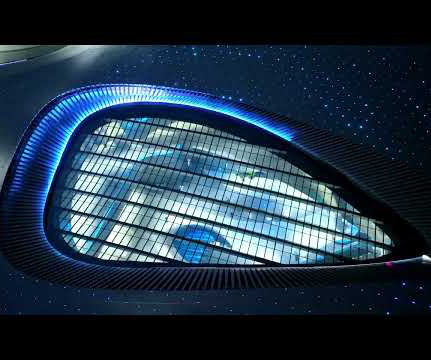
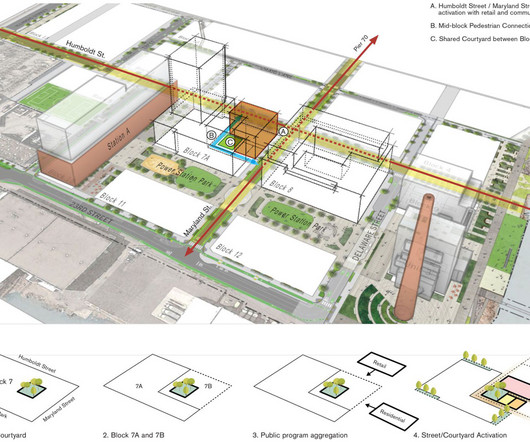

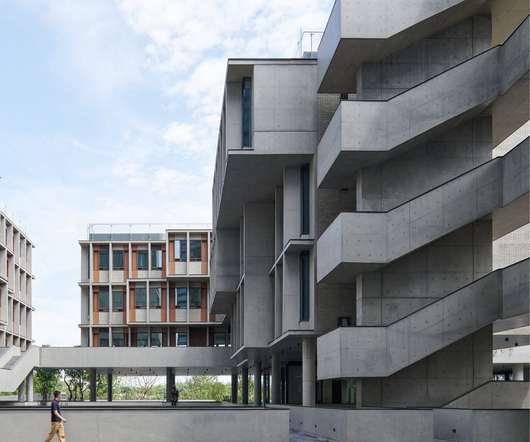






Let's personalize your content