Omar Gandhi Architects balances cedar house on rocky Nova Scotia coastline
Deezen
APRIL 25, 2024
Canadian studio Omar Gandhi Architects has completed a cedar-wrapped house "inspired by the scattered boulders" that trail down the seaside property in Hubbards, Nova Scotia. The house presents as two interlocked, stacking boxes – that are meant to weather over time to match the pale grey of the sky – perched on a hillside. "The







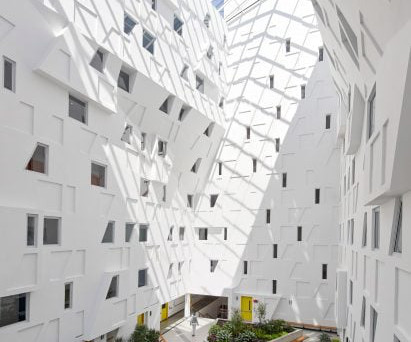



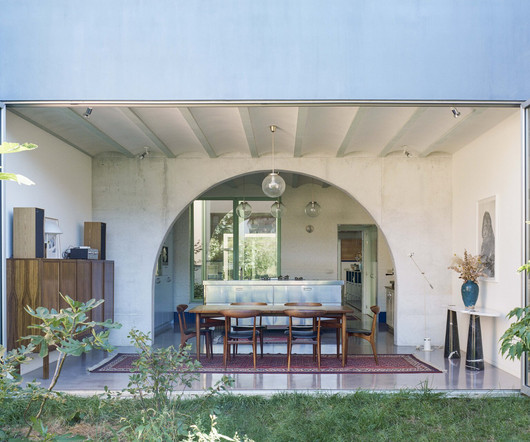















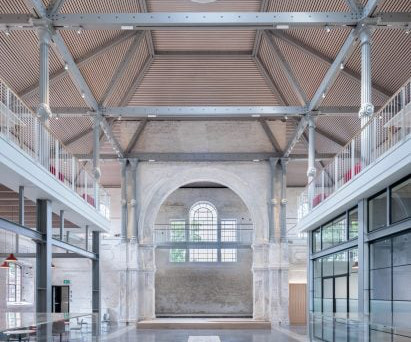
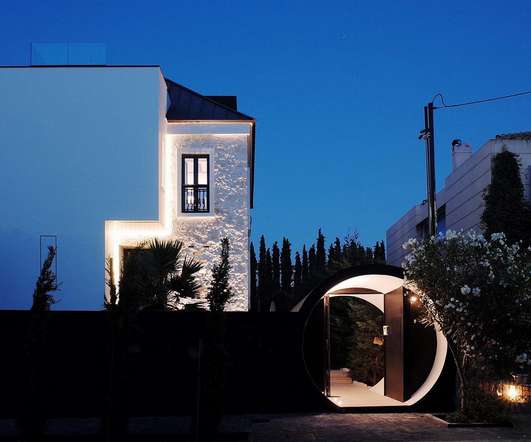


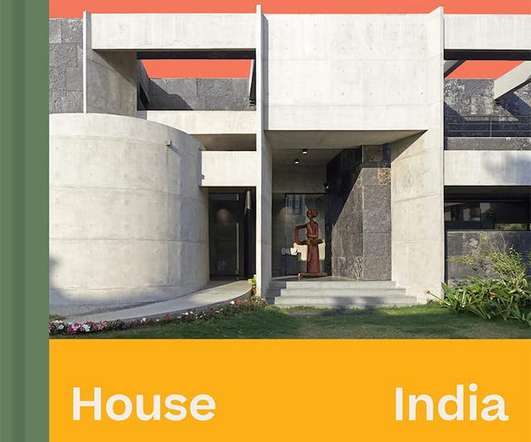










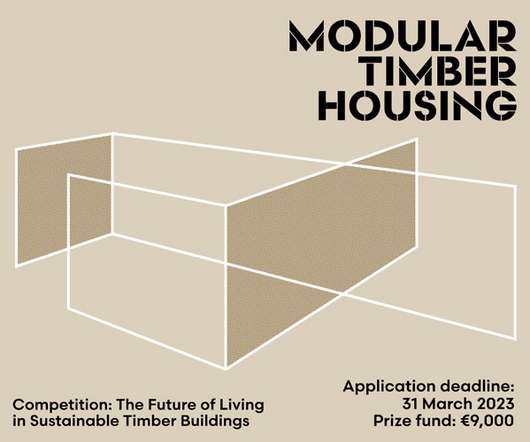








Let's personalize your content