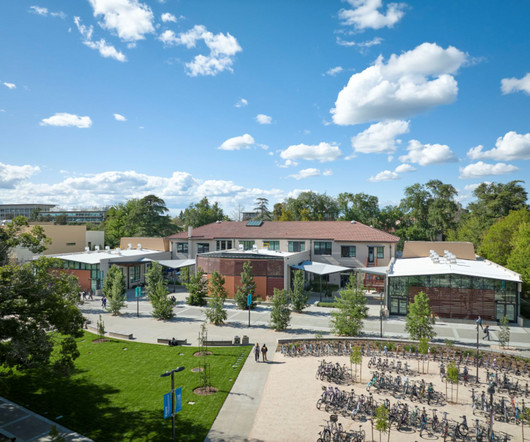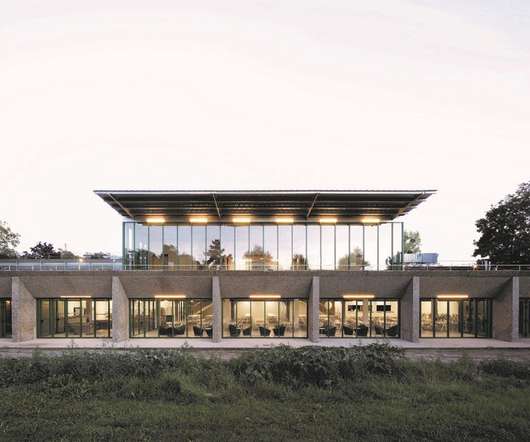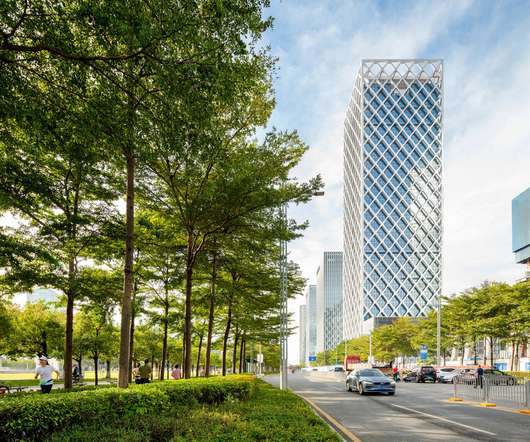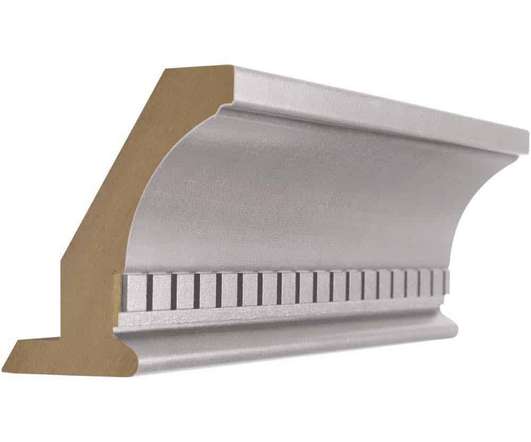Geodes inform design of Arizona research building by Grimshaw and Architekton
Deezen
JUNE 9, 2023
Grimshaw and Architekton designed a research facility in Arizona Designed by global firm Grimshaw Architects and local studio Architekton , the building – formally known as the Rob and Melani Walton Center for Planetary Health – is the latest addition to a science-and-research district on the desert campus.



















































Let's personalize your content