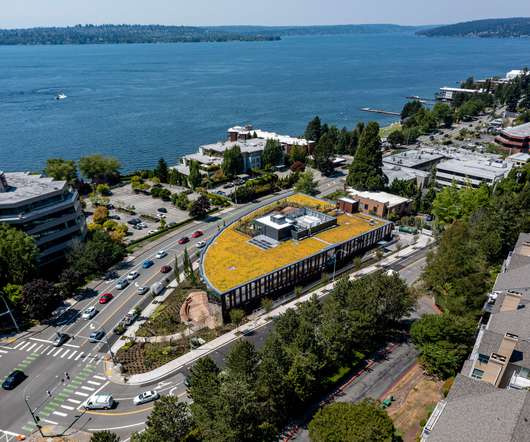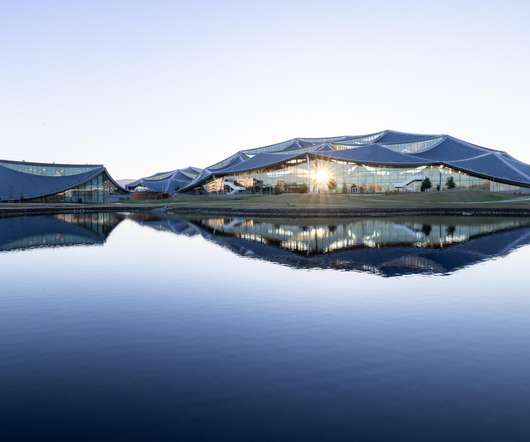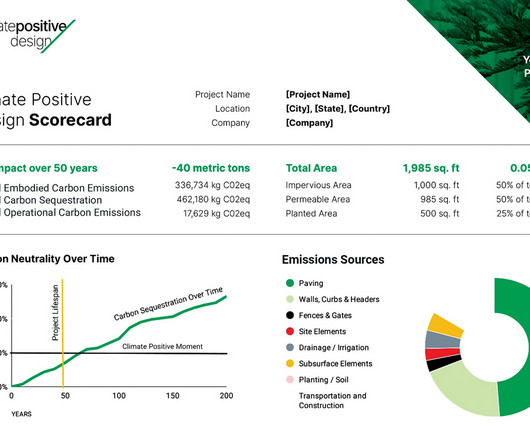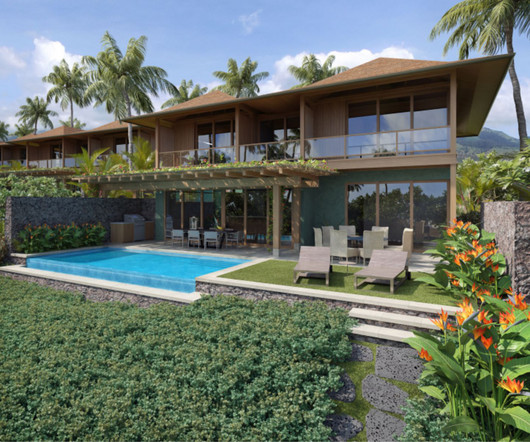Mae Architects completes "21st-century almshouse" in Southwark
Deezen
APRIL 26, 2024
London studio Mae Architects has created Harriet Hardy House in Southwark, a block of 119 social homes complete with a community centre and cafe. All of the flats have been designed as "care ready" and can be fitted with telecare and assistive technology if required. The photography is by Tim Crocker.



















































Let's personalize your content