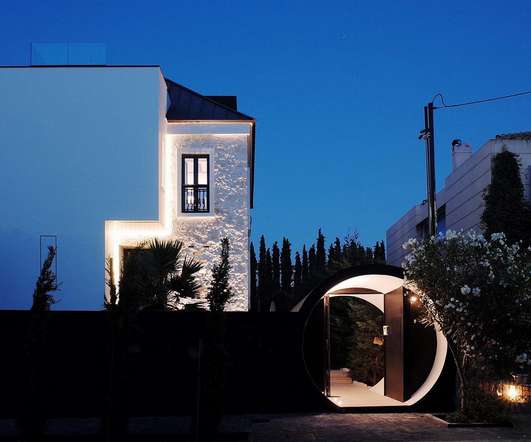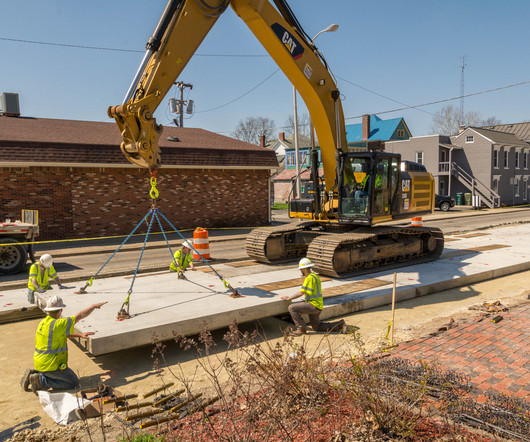LMN Architects connects learning centre with alumininium walkways
Deezen
OCTOBER 9, 2023
Seattle-based studio LMN Architects has created a university building in Santa Barbara, California , with two separate volumes connected by a series of walkways clad in perforated aluminium. The facades of the building were informed by the geology of the area, specifically the "Southern California seaside context" according to LMN.


















































Let's personalize your content