Schematic Design - Developing a Project Budget
Matt Fajkus Architecture
NOVEMBER 4, 2021
The hard cost of construction is typically the cost for construction of the building, materials, labor, basic site work, and the general contractor’s fee. Additionally, interior specialties such as audio systems, wine rooms, solar systems, or home theaters, for example, should be identified and included in the schematic design budget.










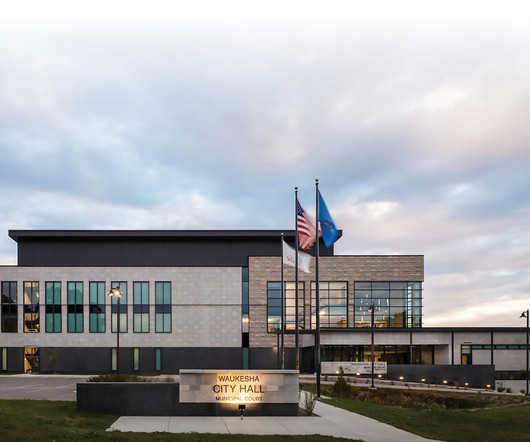
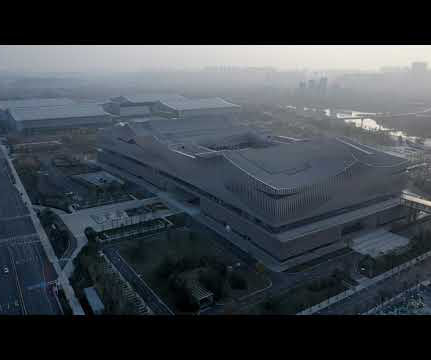




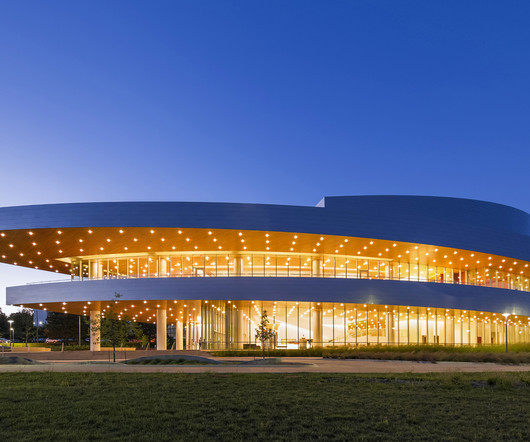


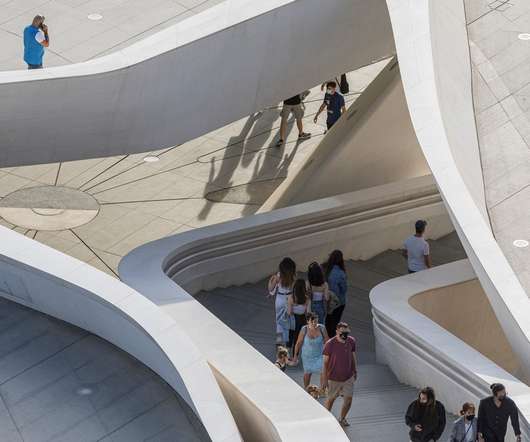










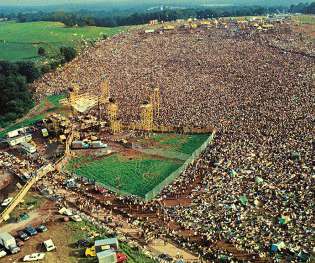


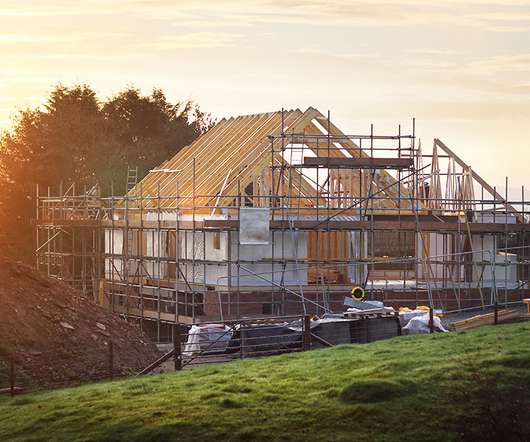


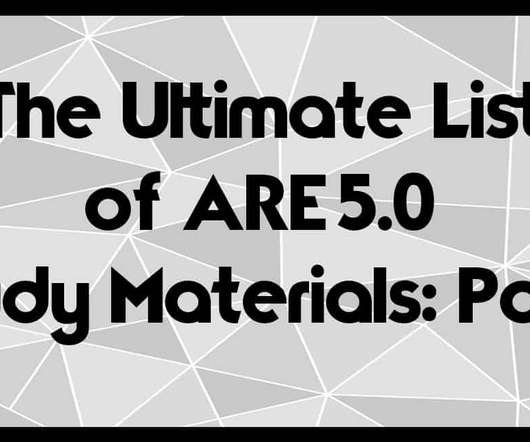











Let's personalize your content