Lark House / SHED Architecture & Design
ArchDaily
MAY 1, 2024
© Rafael Soldi architects: SHED Architecture & Design Location: West Seattle, Washington, United States Project Year: 2023 Photographs: Rafael Soldi Area: 2360.0 ft2 Read more »
This site uses cookies to improve your experience. By viewing our content, you are accepting the use of cookies. To help us insure we adhere to various privacy regulations, please select your country/region of residence. If you do not select a country we will assume you are from the United States. View our privacy policy and terms of use.

 SHED projects
SHED projects 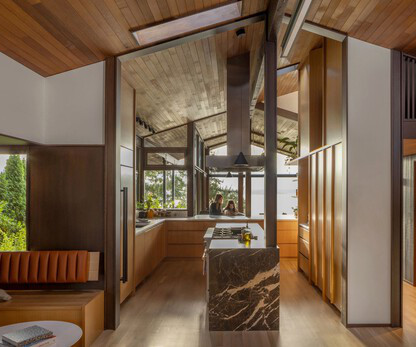
ArchDaily
MAY 1, 2024
© Rafael Soldi architects: SHED Architecture & Design Location: West Seattle, Washington, United States Project Year: 2023 Photographs: Rafael Soldi Area: 2360.0 ft2 Read more »
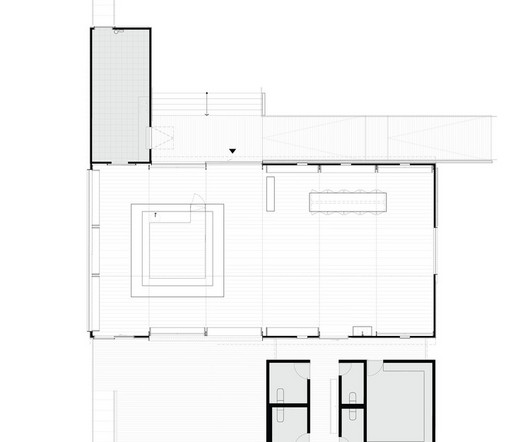
ArchDaily
FEBRUARY 18, 2024
This project involves the extensive renovation of an existing 50-year-old Shearing Shed, transforming the Shearing Shed into a dedicated Cellar Door. Completed in 2020 in Sutherlands Creek, Australia. Images by Jack Lovel.
This site is protected by reCAPTCHA and the Google Privacy Policy and Terms of Service apply.
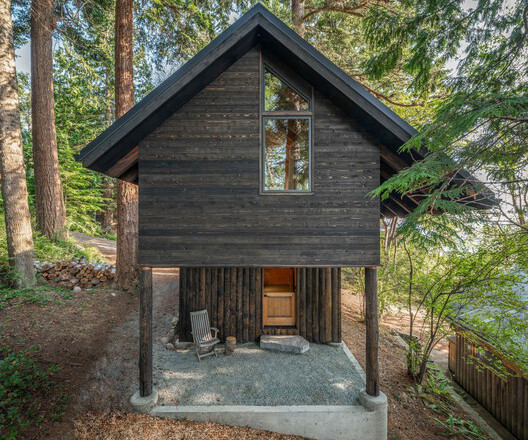
ArchDaily
MARCH 31, 2024
© Dain Susman architects: SHED Architecture & Design Location: Guemes, Island, Washington, United States Project Year: 2023 Photographs: Dain Susman Area: 590.0 ft2 Read more »
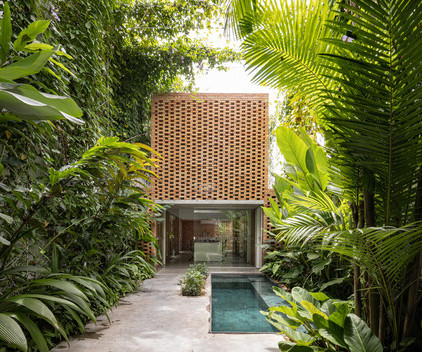
ArchDaily
APRIL 9, 2024
Tropical Shed / Laurent Troost Architectures © Joana França When we think of the word " tropic ," the image that typically comes to mind is an exotic space , characterized by perpetual warmth and humidity, with frequent and heavy rainfall nurturing lush vegetation. Read more »
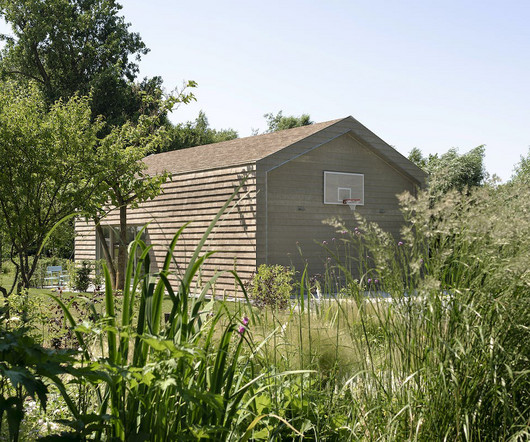
Archinect
NOVEMBER 16, 2023
Dutch studio LMNL office [for architecture and landscape] has designed a simple shed that doubles as a studio on a local property in Brabant, The Netherlands. The project, called Studio Shed, is the firm’s second commission for the clients. The shed is a simple rectangular form of 7.5 by 13 meters.
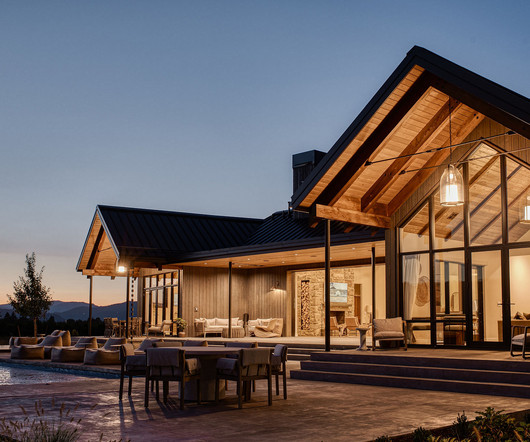
Archinect
MAY 2, 2024
The seed of this project started with the question: How do you craft a family legacy in the Hood River Valley? Woven into the patchwork of the agricultural landscape this project feels both modern and new while fitting comfortably within it’s surroundings.
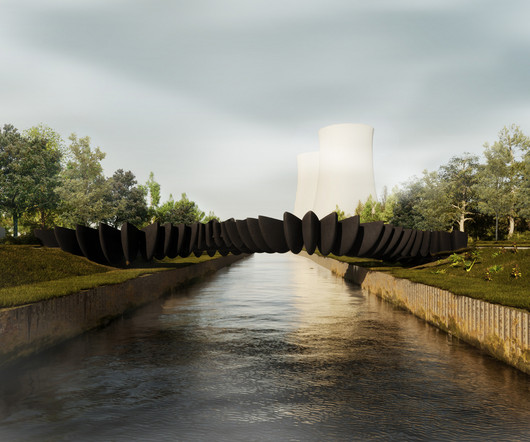
Archinect
JUNE 20, 2023
The design for a new pedestrian bridge project from Counterspace will shed light on the influence of Congolese horticulturalist Paul Panda Farnana as part of a unique competition aimed at bolstering civic pride for various migrant communities residing in the city of Vilvoorde, Belgium. DuBois and other Pan-Africanist figures.
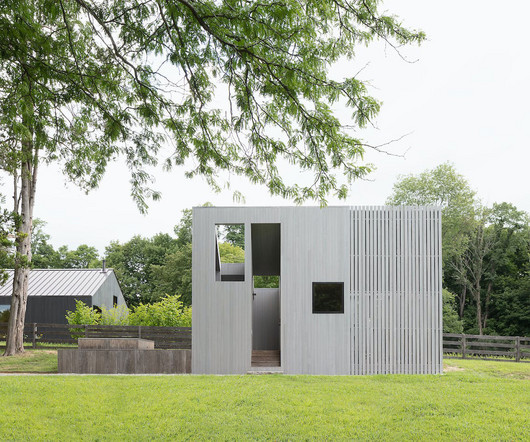
Archinect
JUNE 28, 2023
As part of a residential project within the agrarian landscape of Westchester County in upstate New York , Worrell Yeung designed a simple, yet striking, sculptural spa shed. The firm’s North Salem Farm project combines a renovated and expanded main home, a new photography studio/garage, and spa shed on the northwest side of a 8.7-acre
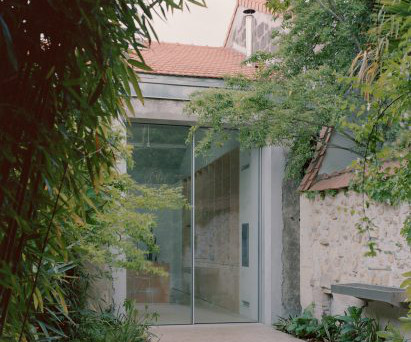
Deezen
MAY 1, 2024
Named L'Atelier, the L-shaped block was originally formed of a street-facing garage, a central garden and a large shed to the rear. The shed's exterior walls and metal frame – the only elements that A6A could preserve – are complemented by a new roof of slender white-steel trusses and birch desks and bookshelves below.
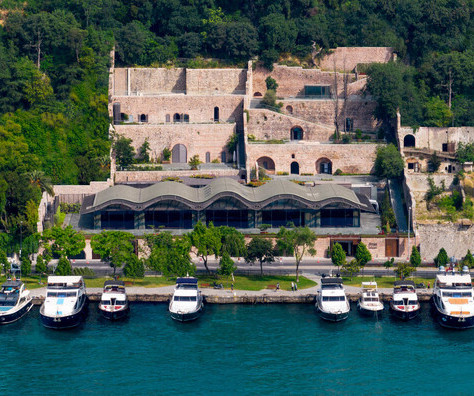
ArchDaily
OCTOBER 10, 2023
Based in Chicago , these awards feature exceptional new buildings, urban planning projects, and landscape architecture of 2023. Both the awards and the Biennial attempt to shed light on each country’s architectural, design, cultural, and social trends.
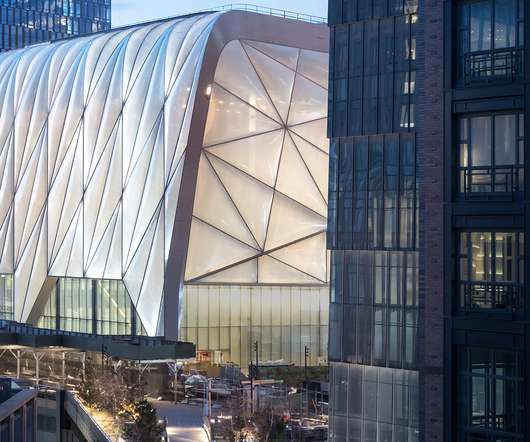
Archinect
FEBRUARY 16, 2022
The American Institute of Architects has released its list of winners of the 2022 Architecture Awards honoring projects that show the world the range of outstanding work architects create and highlight the many ways buildings and spaces can improve the lives of everyday people.
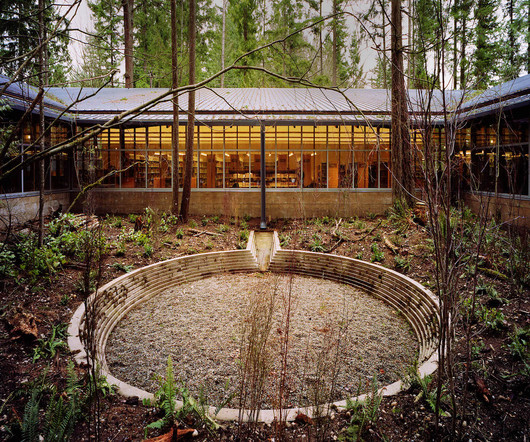
Archinect
JANUARY 19, 2024
The site for the project is one of the few remaining areas of second growth forest within city limits. A simple shed roof is supported by trusses. Johnston Architects, in association with James Cutler Architects, designed the new library for the city of Maple Valley. The main reading room completes the U.

Archinect
AUGUST 30, 2023
The second season of The Architectural League of New York ’s new interview series I Would Prefer Not To is gaining popularity thanks to its ability to shed light on an overlooked area of architectural practice.
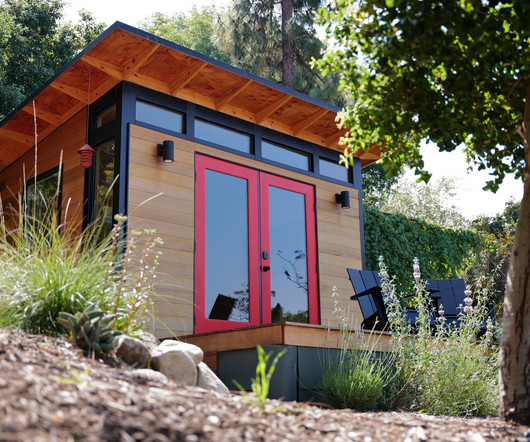
Dwell
DECEMBER 13, 2023
Colorado company Studio Shed started out with storage units and now offers backyard homes that can be delivered as a kit of parts. From prefab tiny houses and modular cabin kits to entire homes ready to ship, their projects represent some of the best ideas in the industry. Get in touch!
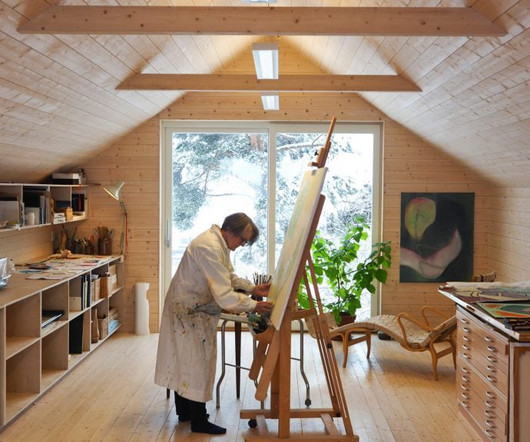
Deezen
JANUARY 14, 2024
This week's lookbook explores eight clever shed and outbuilding interiors, ranging from self-built renovations to finely crafted new builds. By repurposing rundown sheds and garages or capitalising on extra garden space, these projects offer additional room for hobbies, workspaces, living quarters or simply respite for their owners.
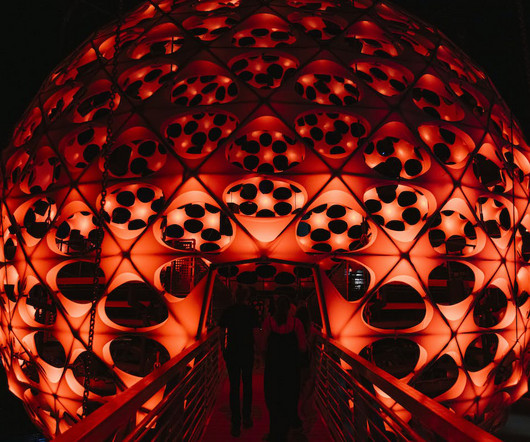
Archinect
JULY 6, 2023
“It’s about a change in consciousness that leaves a memory,” [Ed] Cooke said of the project. bends time, expands consciousness, and punctures our perception of reality” at the project’s announcement in early May. The venue closes on July 30th, with a return to New York planned for next year.
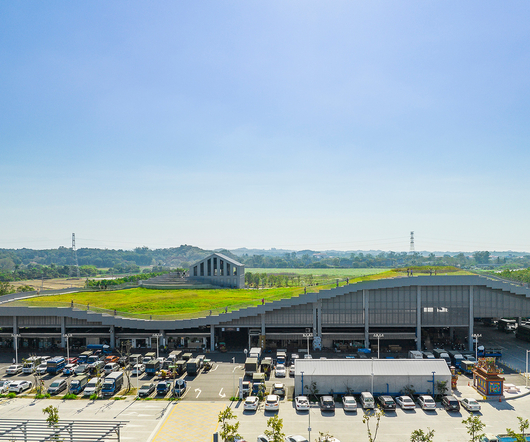
Archinect
FEBRUARY 23, 2023
MVRDV has shared photos of its just-completed “ambitious architectural experiment” wholesale produce market project in Tainan, Taiwan. Image © Shephotoerd Image © Shephotoerd The design team says: “Tainan Market represents an ambitious architectural experiment.
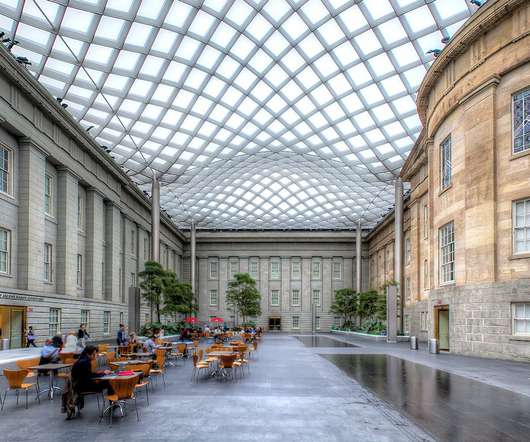
Archinect
FEBRUARY 7, 2023
The scope of the project entails the creation of a new dedicated space for time-based media art and other types of displays in line with the museum’s “new vision.” A press release mentioned the firm’s engagement with the Smithsonian Institution on the project dating back to 2020.
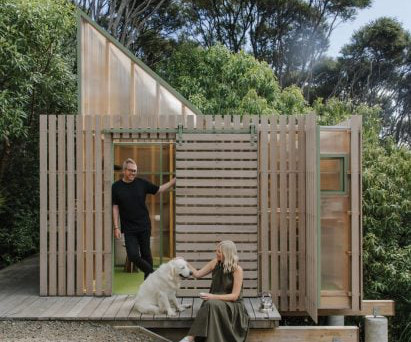
Deezen
JULY 10, 2023
As summer has come around in the northern hemisphere, searches for sheds have soared on Pinterest. We round up 10 projects from our Pinterest board that feature sheds designed for a variety of uses. Summer is upon us and pinners are looking for inspiration they can use when designing or renovating their sheds.
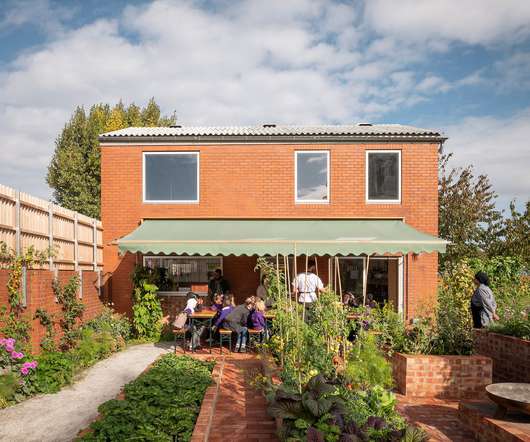
Archinect
OCTOBER 14, 2022
Announced yesterday by the Royal Institute of British Architects ( RIBA ) in conjunction with the grand reveal of the 2022 Stirling Prize winner for the UK's best new building, the annual award recognizes standout architectural projects with a construction budget of less than £1 million.
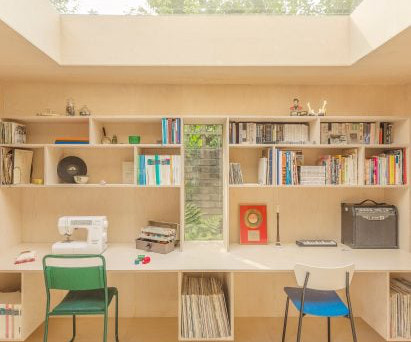
Deezen
MARCH 23, 2024
Find out more about Writer's Cottage › Photo by Wai Ming Ng Writer's Shed, UK, by Surman Weston Another project by Surman Weston on the list is the Writer's Shed, a shingle-clad garden studio designed as a writing retreat for an author.
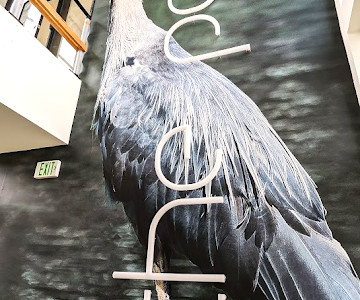
SW Oregon Architect
MAY 5, 2024
I found the tour informative, as it shed light on both the unique attributes and the inherent challenges of this project. While the plan provided a framework, it also imposed strict limitations on the design and configuration of the project.
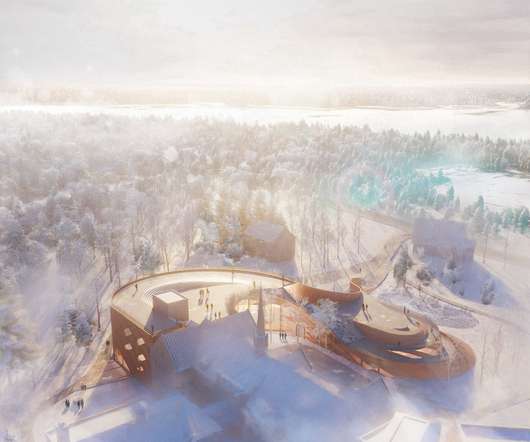
Archinect
JULY 28, 2022
The project is being headed by Moriyama & Teshima with Smoke Architecture, an Ontario studio focused on First Nations and Indigenous communities.
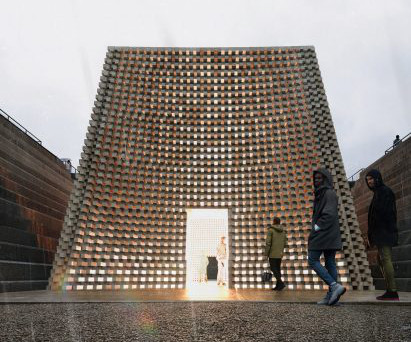
Deezen
APRIL 26, 2023
A pyramidal pavilion for contemplation is set to be introduced to the Liverpool waterfront as part of a transformation project led by architect Khan and artist Gates. Dezeen commenters debated the artistic goals and functionality or "usefulness" of art projects like this. Sasz thought it was an "interesting project".
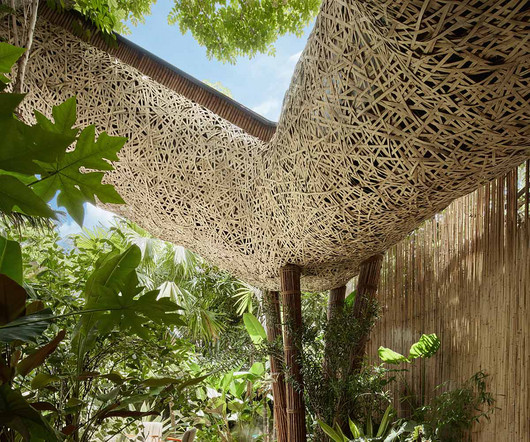
World Architecture Community
NOVEMBER 3, 2023
Funs Design has used a bamboo weaving technique to create a ladder and shed surrounding a cafe and restaurant in Gaozhuang, Xishuangbanna, China.Named Chon Buri, the project is nestled in the heart of GaoZhuang, the birthplace of the Dai ethnic culture in Xishuangbanna. This land.
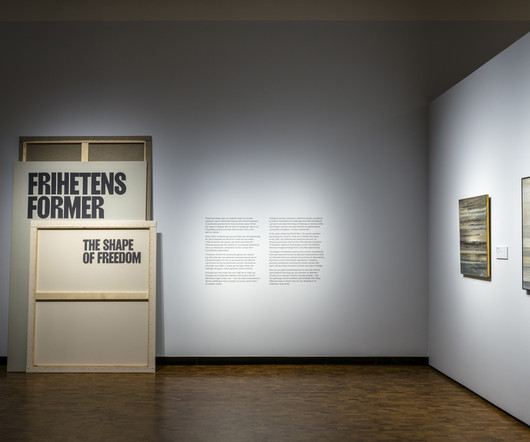
Archinect
MARCH 8, 2023
The exhibition design for the project, including graphic design and bespoke furniture, is by Nissen Richards Studio , with the collaboration representing the studio’s second commission from MUNCH , following the success of ‘ Playing Pieces’ in 2022, which presented the Sparebankstiftelsen art collection, shedding light on the organisation’s (..)
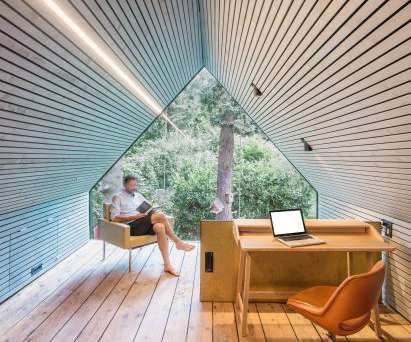
Deezen
MAY 28, 2022
Shed-O-Vation, USA, by Best Practice Architecture. Best Practice Architecture transformed a storage shed into a backyard studio at a house in Seattle after the pandemic prompted increased working from home. Find out more about Shed-O-Vation ›. The Light Shed, UK, by Richard John Andrews. Photo is by Rafael Soldi.
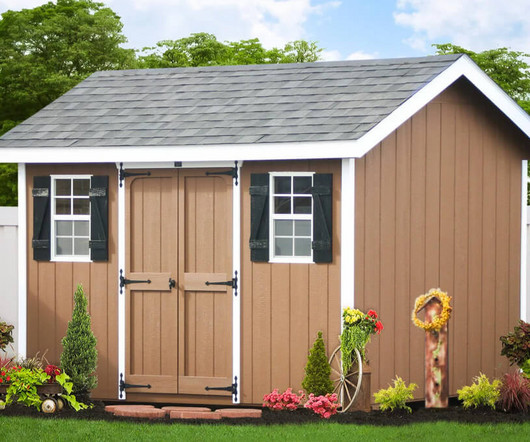
Architecture Ideas
APRIL 11, 2023
DIY garden shed kits are pre-cut and pre-fabricated shed components you can purchase and assemble yourself. These kits are designed to make building a shed easier and more accessible for people without much construction experience. You can also customize the shed to match your home’s aesthetic and landscaping.
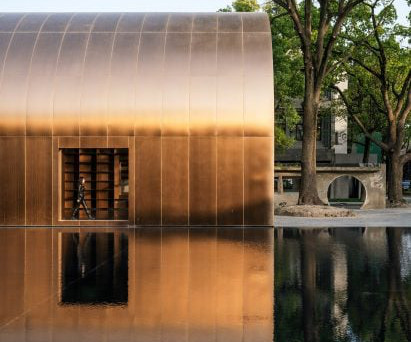
Deezen
MAY 16, 2023
The cultural space is clad in copper both internally and externally Wutopia Lab used the original structure on the site, a bicycle shed with an arched steel roof, and extended the structural steel on both sides to form the building's envelope. This was then clad in copper plates both internally and externally. "The
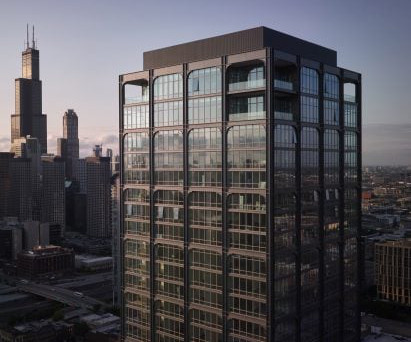
Deezen
APRIL 17, 2024
The firm's collaboration project with WXY Architecture for New York's sanitation department is devised of a large mixed-use building with offices and a storage shed for road salt. The firm's recent rural residential project in Wyoming consists of three timber-clad structures, imaged to work as united "tectonic structures."
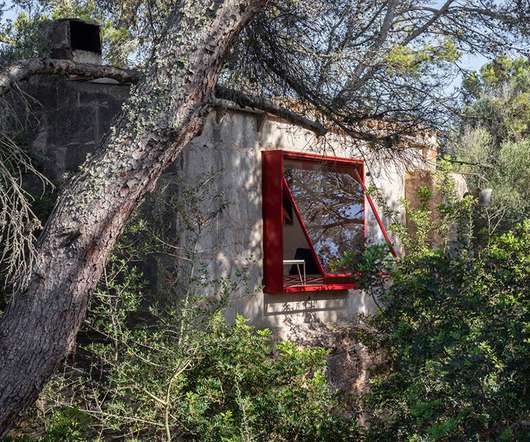
designboom
MARCH 8, 2022
this renovation is part of a broader project seeking to transform the traditional stone sheds of mallorca into temporary homes, ideal for individuals with a nomadic lifestyle.
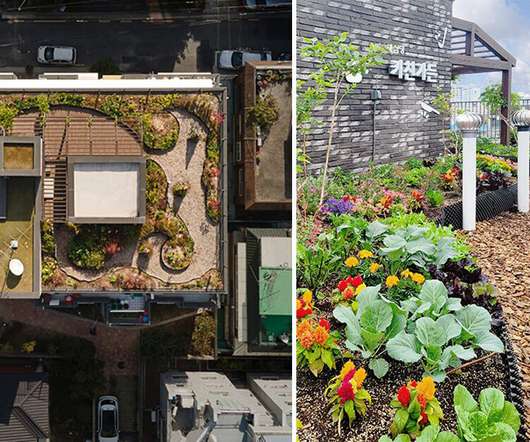
designboom
JANUARY 15, 2022
set in seoul, the project sheds light on biodiversity while attempting to destigmatize public rental housing in korea. The post this senior social housing’s biophilic design responds to the climate crisis appeared first on designboom | architecture & design magazine.
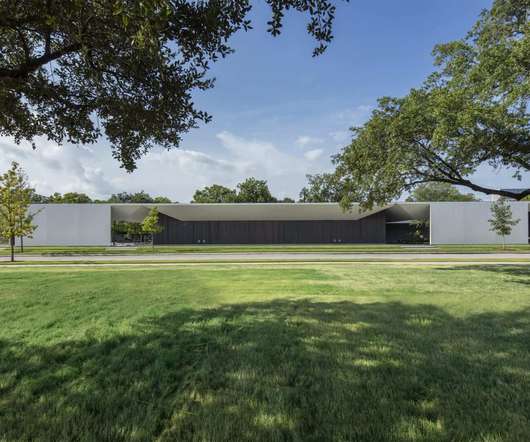
The Architect's Newsletter
FEBRUARY 15, 2022
The American Institute of Architects (AIA) has named the 11 winning projects of this year’s Architecture Awards, an annual program that “celebrates the best contemporary architecture and highlights the many ways buildings and spaces [.].
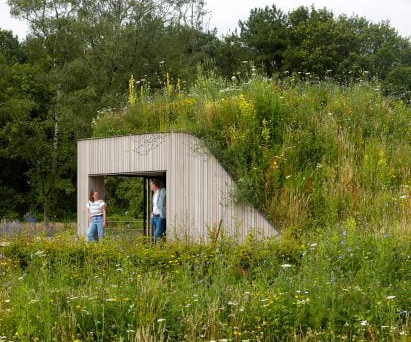
Deezen
SEPTEMBER 27, 2023
The surrounding bocage landscape with its small height differences was a huge inspiration," project architect Marrit Winkeler told Dezeen. Located in a meadow on the edge of a protected nature reserve, The House Under the Ground fits within the parameters of a former goat shed.
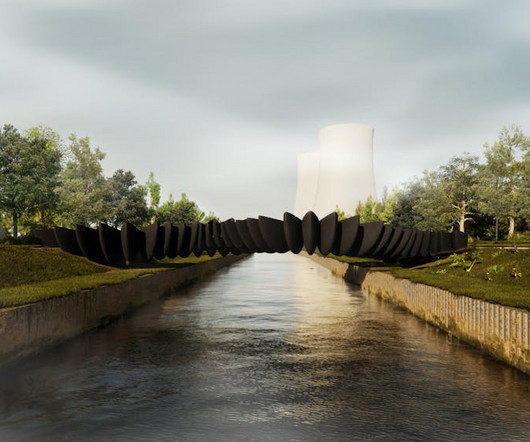
Bustler
JUNE 19, 2023
The design for a new pedestrian bridge project from Counterspace will shed light on the influence of Congolese horticulturalist Paul Panda Farnana as part of a unique competition aimed at bolstering civic pride for various migrant communities residing in the city of Vilvoorde, Belgium. DuBois and other Pan-Africanist figures.
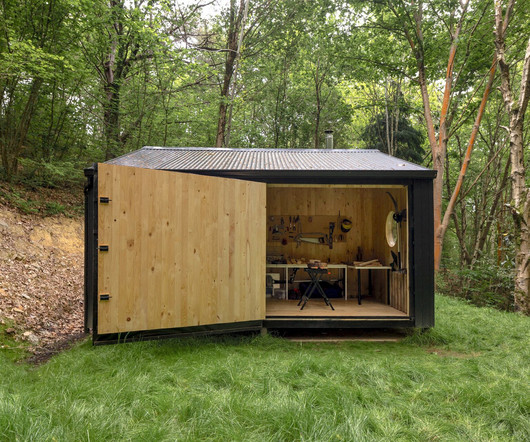
Dwell
NOVEMBER 23, 2023
In this way, the project proposes to enhance the simplicity of the original form, a square floor plan with a gabled roof, eliminating all the additions and enhancing the characteristic image of a cabin in the forest. Have one to share? Post it here. The side opening provides access to the tools and logs needed for workshop work."
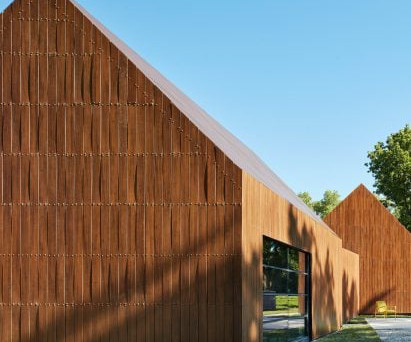
Deezen
SEPTEMBER 25, 2023
It was built as a speculative project, and the house was sold upon completion. Studio 804 completed the gabled Kansas home with an accessory dwelling unit The project was created by Studio 804 , a design-build programme affiliated with the architecture school at the University of Kansas. kw rooftop solar array. "The
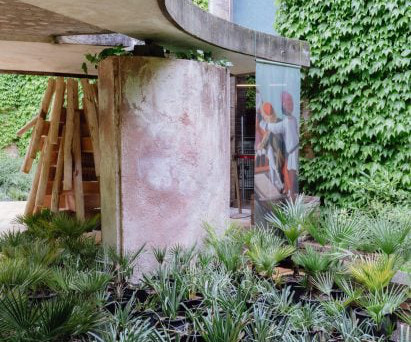
Deezen
JUNE 4, 2023
Sean Canty has created a structure based on two sheds built by his great-grandfather Another large-scale structure comes from American architect Sean Canty, whose Philadelphia-based studio has built a "symbolically over-scaled roof". His studio also built the black wood Kwaee pavilion in the biennale's other main venue, the Arsenale.
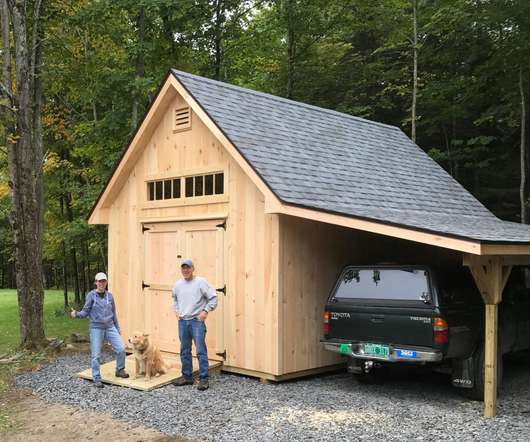
The Architecture Designs
DECEMBER 26, 2022
When it comes to adding a custom shed to your property, you want to make sure you choose the right installer to ensure a smooth and successful installation process. At Outdoor World , we specialize in custom shed installation and have helped countless homeowners and businesses add functional and stylish sheds to their properties.
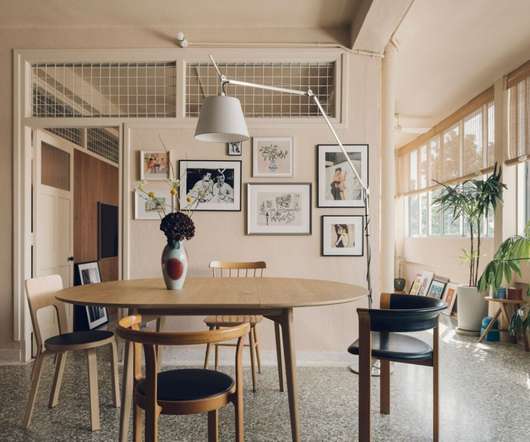
Habitus Living
FEBRUARY 5, 2023
For the renovation of this apartment located in a historic four-storey block in the Tiong Bahru enclave, Shed Studio flexed its creative muscles in a restrained and sensible manner. “As As a designer, it is easy to fall into the trap of doing too much to showcase your personal style.
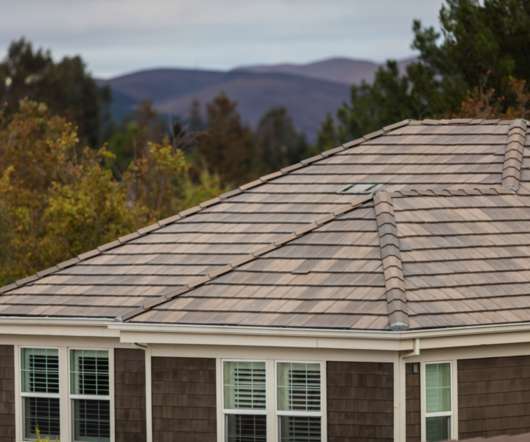
The Architecture Designs
DECEMBER 15, 2022
Whether it’s a cathedral or your backyard shed, you can appreciate the architectural features of any building that you see! Knowing the names of popular architectural styles can help you describe your favorite ones to others and possibly brainstorm for your next roofing project! Shed roofing is usually less steep than other types. .
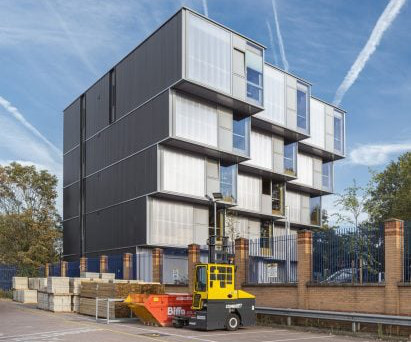
Deezen
NOVEMBER 20, 2023
Designed for the Greenwich Enterprise Board and backed by the Greater London Authority , the building is intended as a model for high-density, affordable industrial space on compact sites, which challenges traditional "ugly, cold metal sheds", dRMM said. The building has a CLT structure.
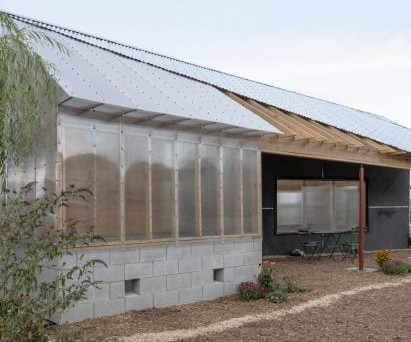
Deezen
MARCH 3, 2023
New York design studio New Affiliates and architect and historian Samuel Steward-Halevy have created a prototype of their Testbeds project, which repurposes architectural models used for large projects. The mockup forms one of the walls of the new structure "The project involves many leaps of faith," the team told Dezeen.
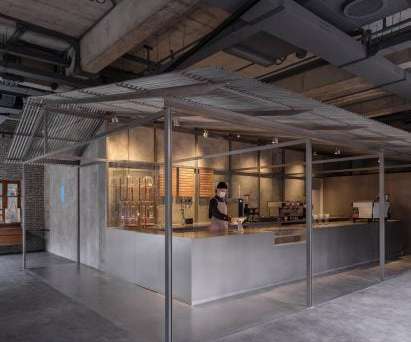
Deezen
DECEMBER 9, 2022
Chinese studio Neri&Hu has inserted a stainless-steel shed into a Shanghainese lane house for Blue Bottle Coffee 's latest cafe in Shanghai , which opened to the public last week. A shed made of stainless steel at the centre of the cafe is used as a coffee bar. Project credits: Partners-in-charge: Lyndon Neri, Rossana Hu.
Expert insights. Personalized for you.
We have resent the email to
Are you sure you want to cancel your subscriptions?

Let's personalize your content