MAD designs Chinese waterfront arts center as a ‘gentle ripple by the lake’
Archinect
JANUARY 4, 2024
MAD Architects has designed a waterfront arts center in China’s Foshan City described as a “gentle ripple by the lake.” ” When completed in 2029, the Nanhai Art Center will cover an area of 640,000 square feet, housing a grand theater, a museum, and a sports center.

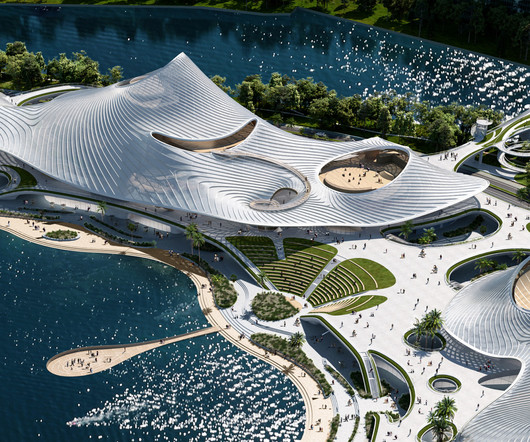
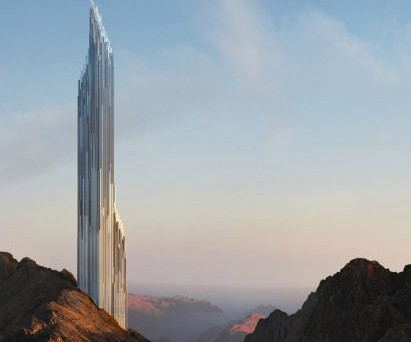
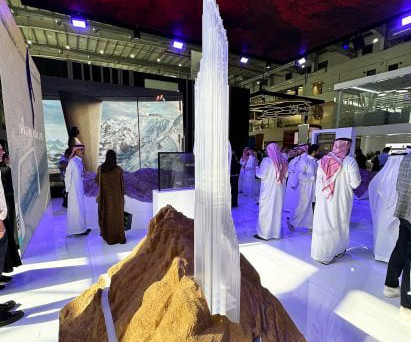


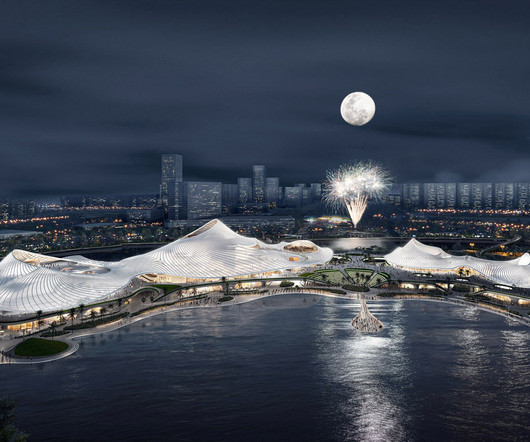
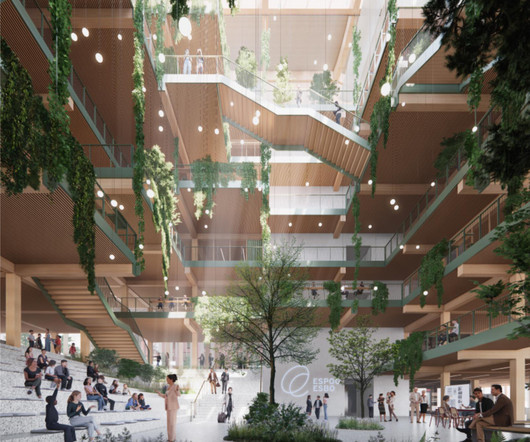
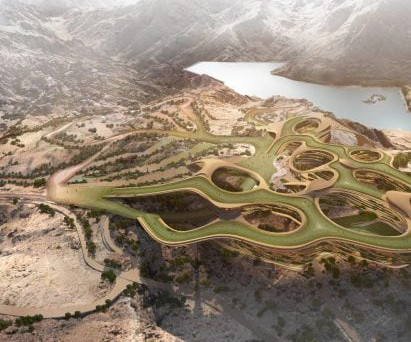
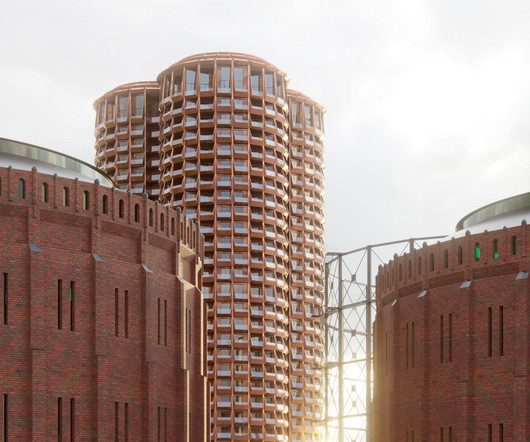
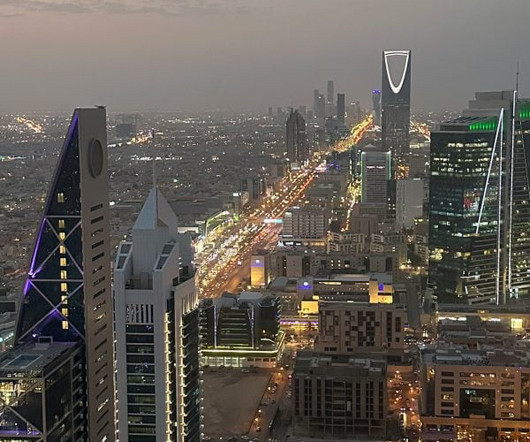
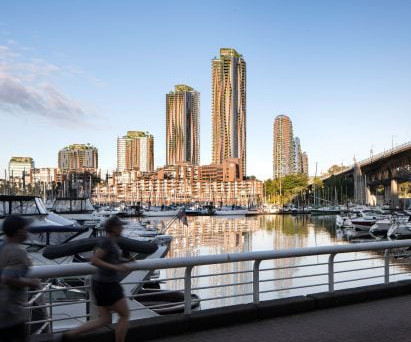
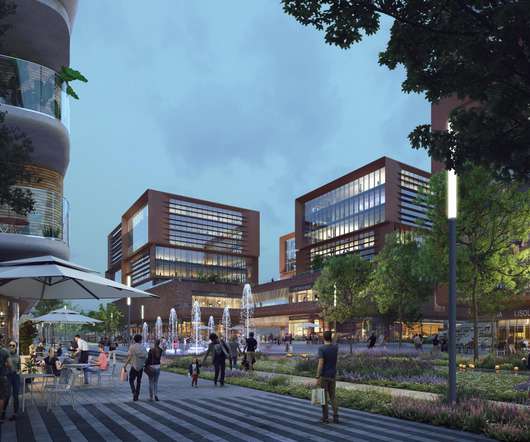
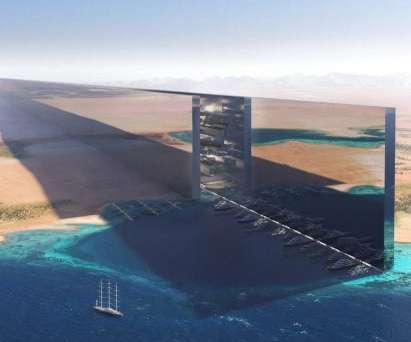
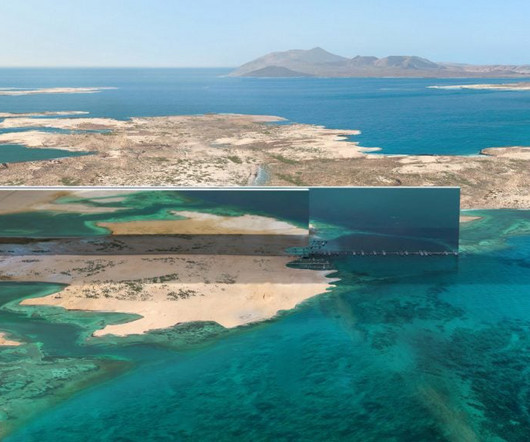







Let's personalize your content