Frank Gehry reminisces on Toronto's past while detailing his Forma design for the New York Times
Archinect
JULY 26, 2023
So the glass is offset in places to take the light a certain way and separate that surface from the rest of the building. Gehry, whose family left Toronto for Los Angeles in 1947, also detailed his misgivings at the city’s contemporary development. A lot of work has gone into it. It’s like a painting.

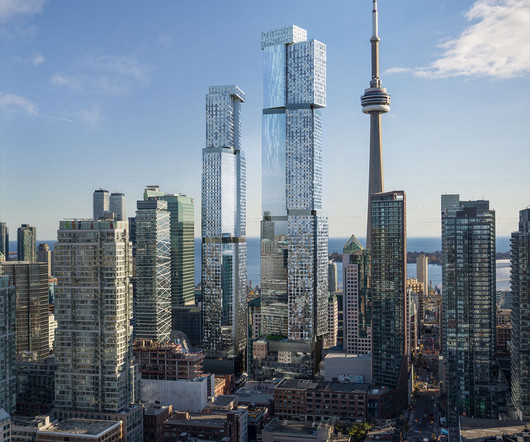
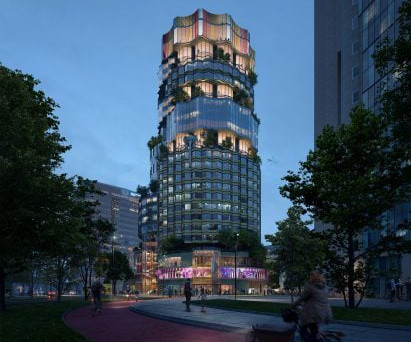
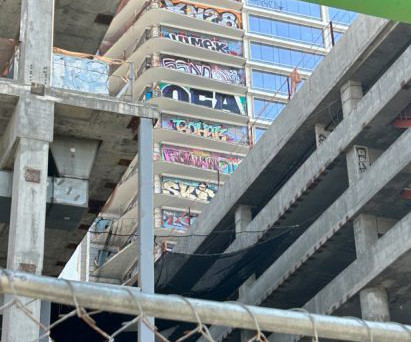
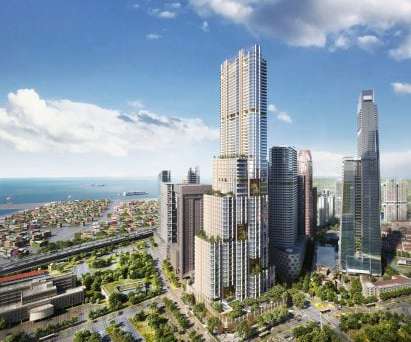
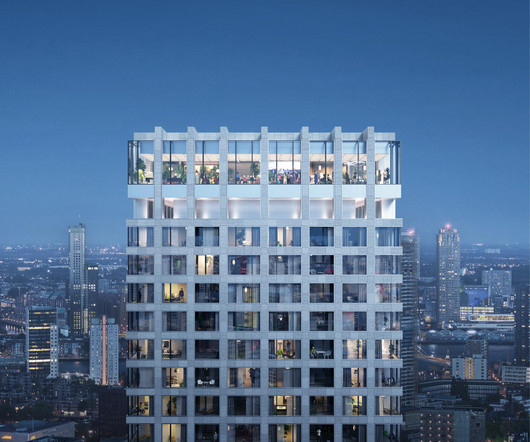
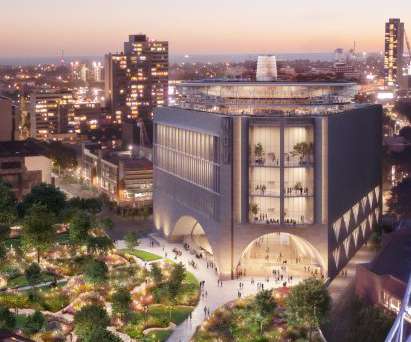
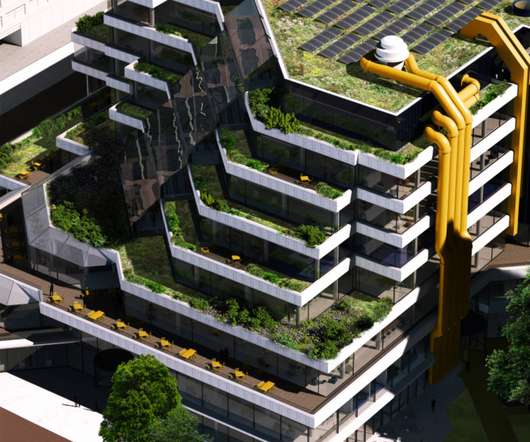
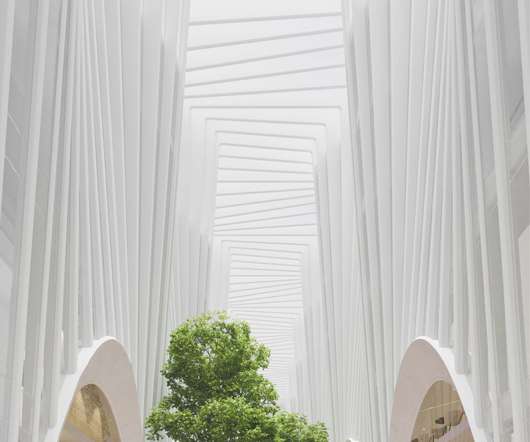
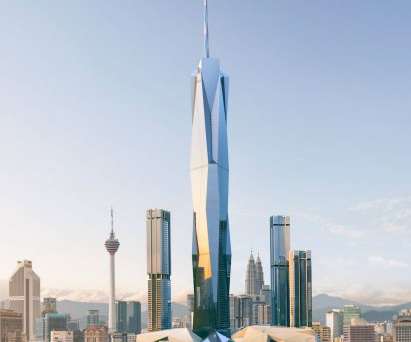








Let's personalize your content