UNStudio wins competition for new mixed-use development in Düsseldorf
aasarchitecture
SEPTEMBER 11, 2023
Accessibility, individuality and diversity form the cornerstones of the sustainable urban planning and architectural strategy. A highly sustainable development UNStudio’s proposal has been designed to be highly sustainable and future-proof. Source by UNStudio.



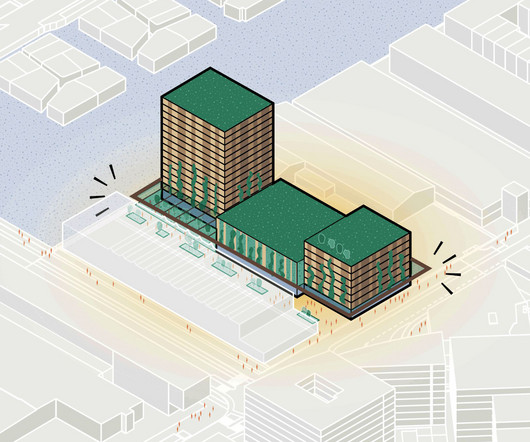



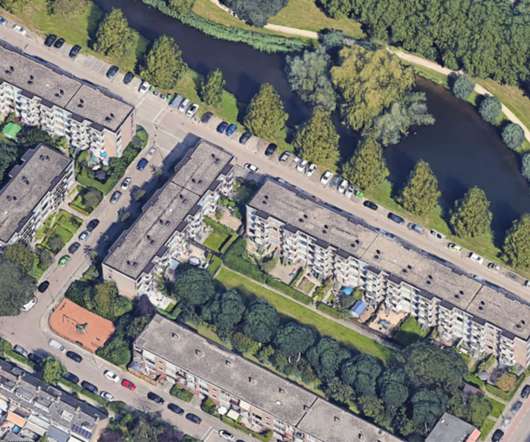





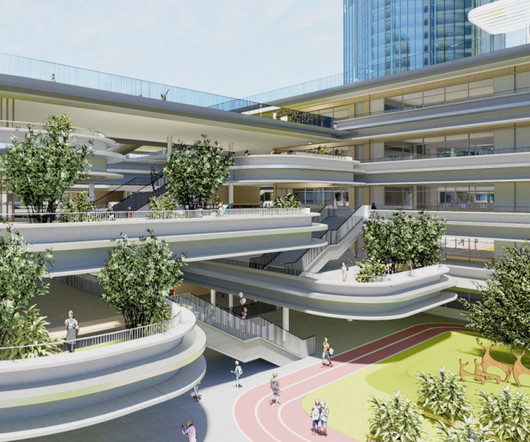



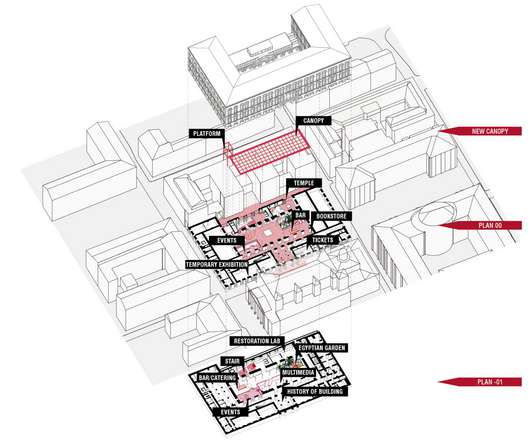




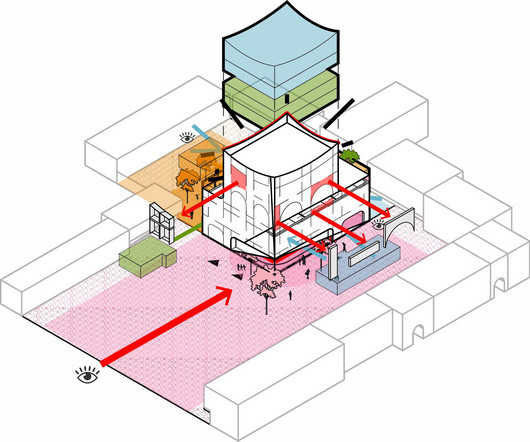

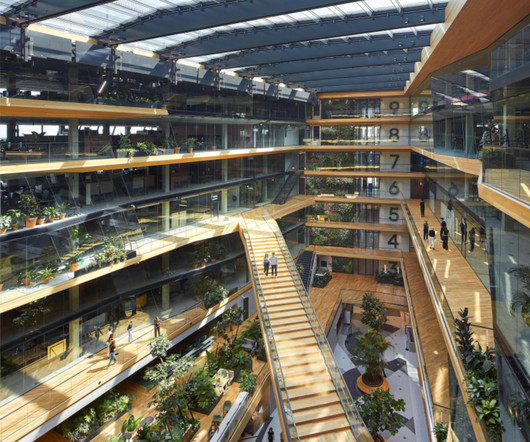











Let's personalize your content