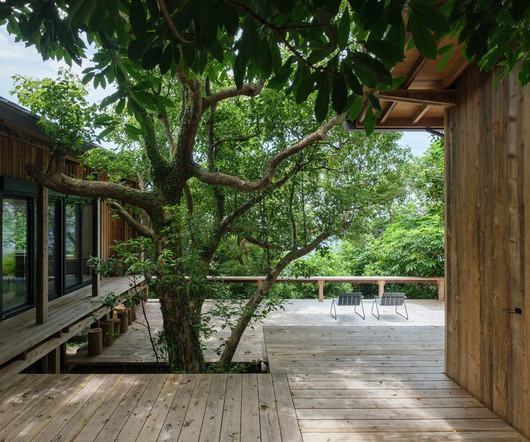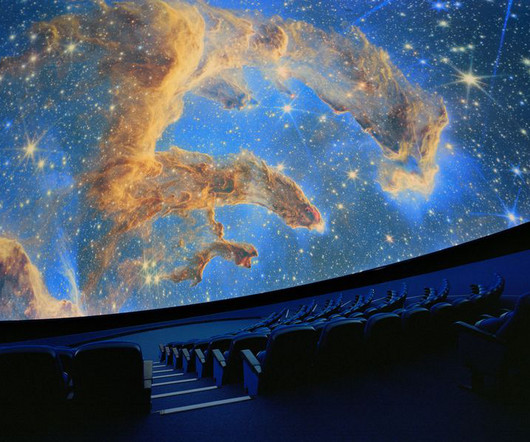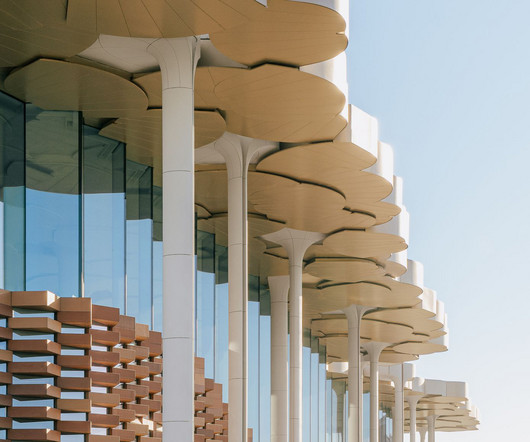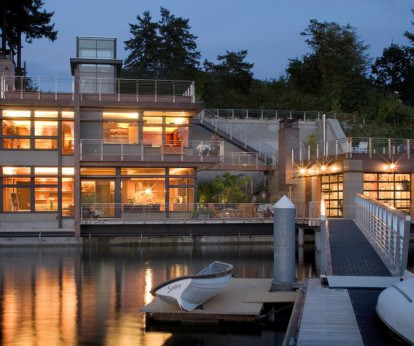Leong Leong transforms 1970s Los Angeles ranch house into "suburban sanctuary"
Deezen
APRIL 1, 2024
Completed in LA's Hancock Park neighbourhood in 2023, the 6,000-square foot (558-square metre) Inverse House combines domestic settings with a place for institutional programming and social gatherings. Project credits: Design architect: Leong Leong Executive architect: Leong Architects Inc.




































Let's personalize your content