Under Construction: Slabtown Savier (images)
Next Portland
FEBRUARY 20, 2023
I hope to return to more frequent updates to this site, although I cannot make any commitments. The site was most recently used as surface parking. Other buildings in the masterplan that have been completed in the Con-way Masterplan area include the LL Hawkins and Slabtown Marketplace , The Carson , Saltwood and the Leland James.

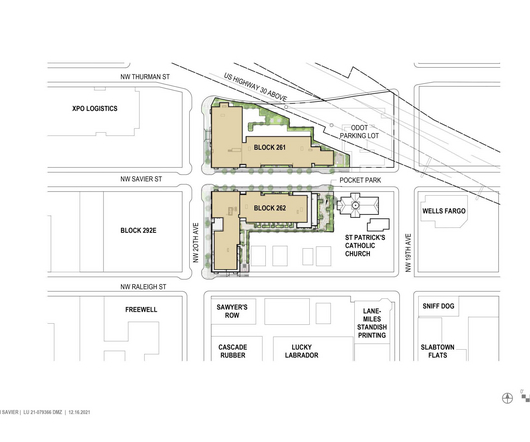
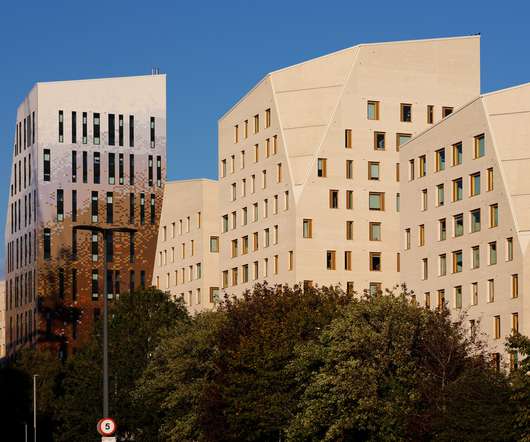
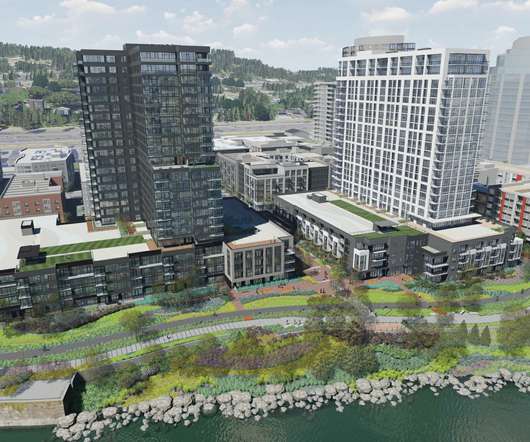
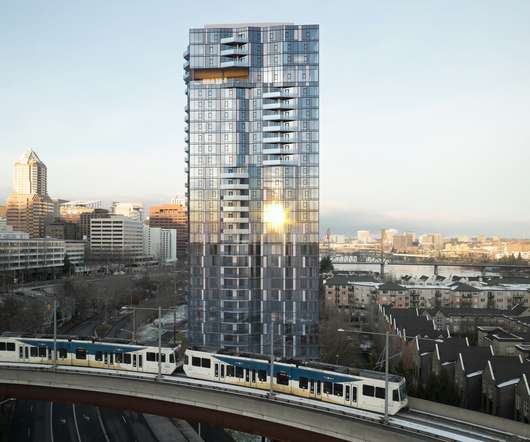

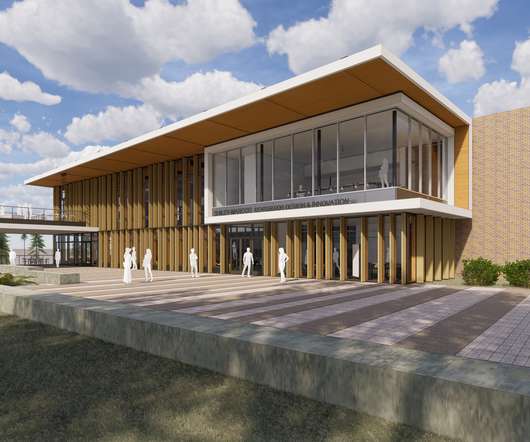


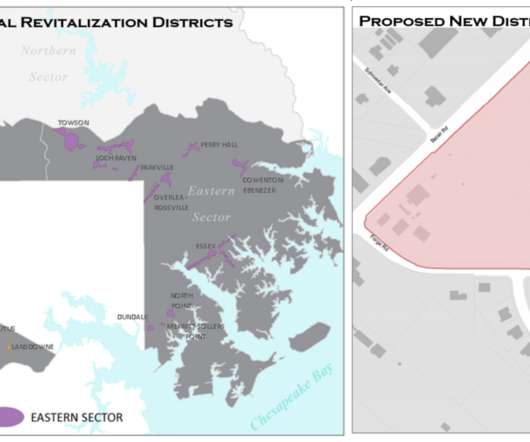
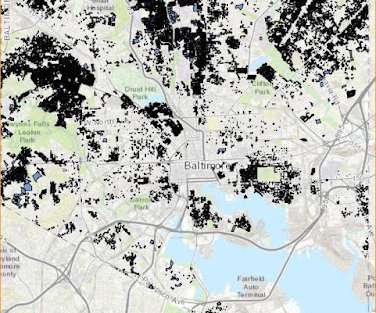
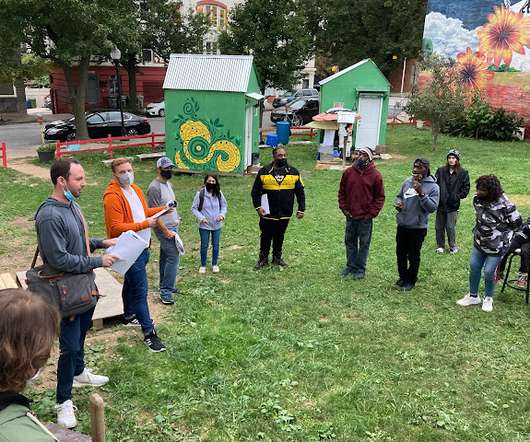








Let's personalize your content