Field Architecture clads flowing Sonoma house in copper
Deezen
OCTOBER 20, 2023
California studio Field Architecture designed this Sonoma Valley house out of a trio of fanning copper-clad pavilions with butterfly roofs. Palo Alto-based Field Architecture designed the home around the presence and absence of water in the unique microclimate, with the project completed in 2021. the studio said.







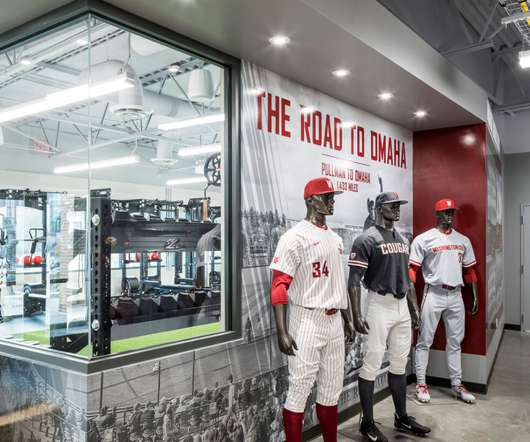




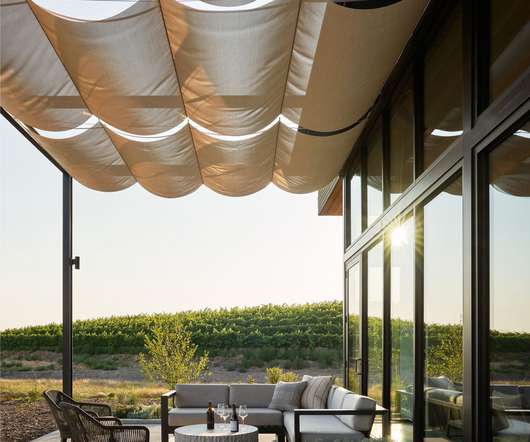

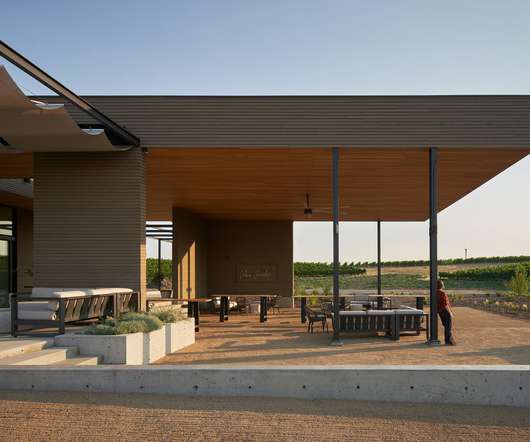
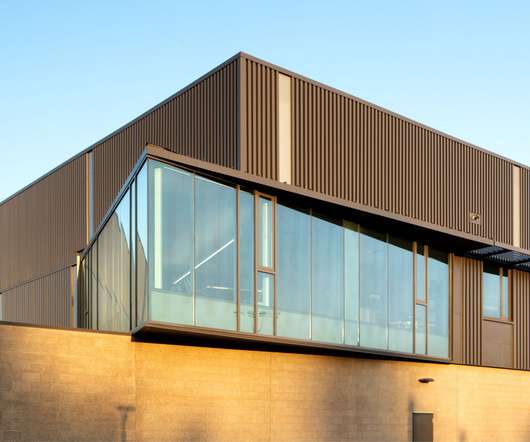






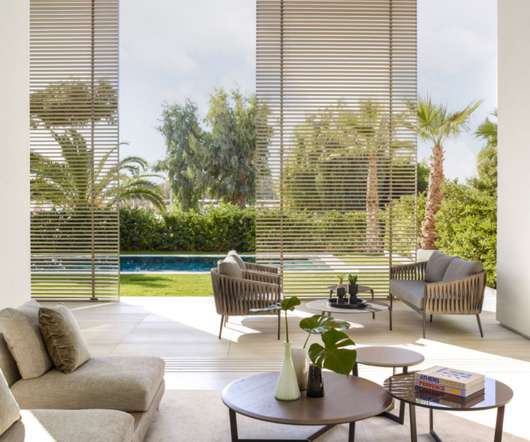
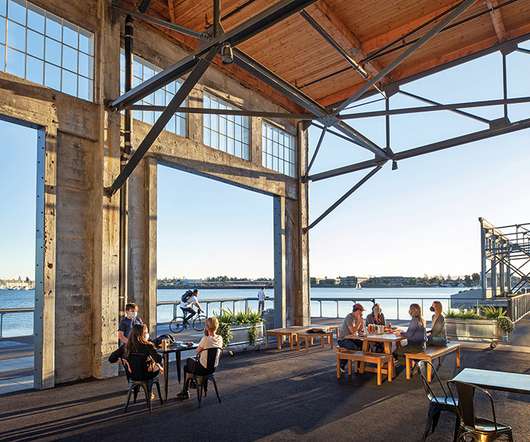
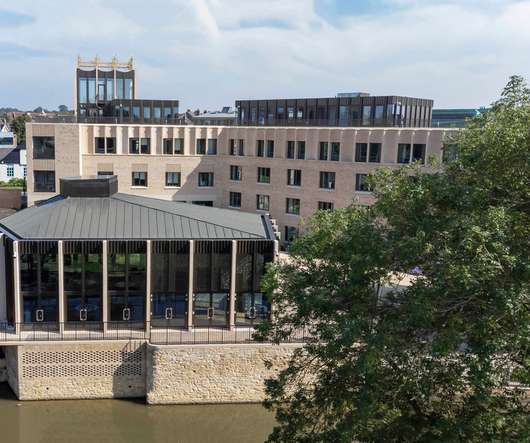






Let's personalize your content