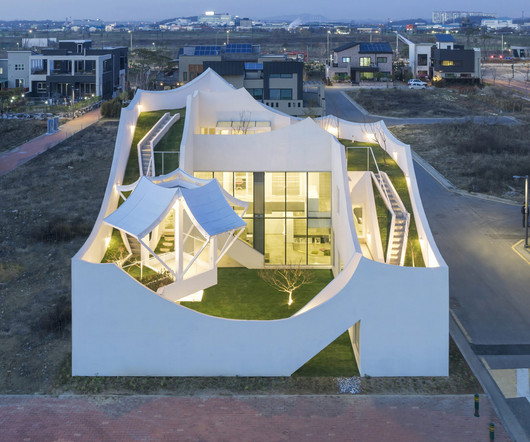The Butterfly Effect
Landscape Architecture Magazine
APRIL 13, 2023
Between 2015 and 2020, the garden served as a quiet memorial. Concept sketches by Diane Jones Allen, FASLA, DesignJones LLC; concept plan by DesignJones LLC. Concept Section B—Scheme 2. GENERAL CONTRACTOR F. Artists created stencils used to decorate the bollards with “Young Black King Tamir.”

















Let's personalize your content