Four unique residential projects by I-Kanda Architects: Your Next Employer?
Archinect
NOVEMBER 28, 2023
Following our previous visit to Seattle-based Wittman Estes , we are moving our Meet Your Next Employer series to Massachussets this week to explore the work of I-Kanda Architects. The Charlestown-based firm specializes in high-end residential projects, ranging from “mountainside cabins to penthouses, barns to unique homes.”


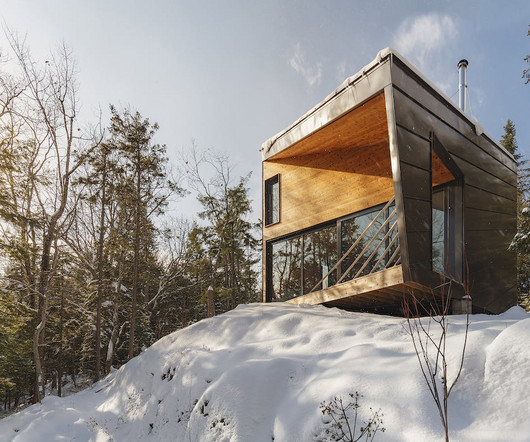
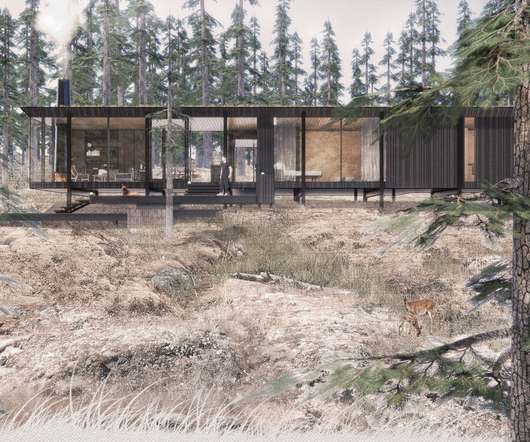
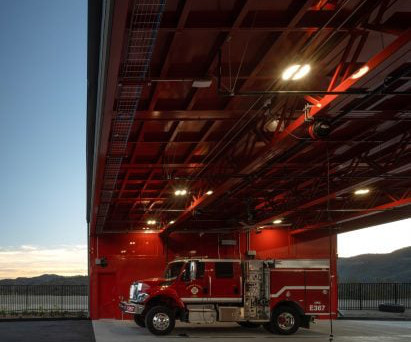
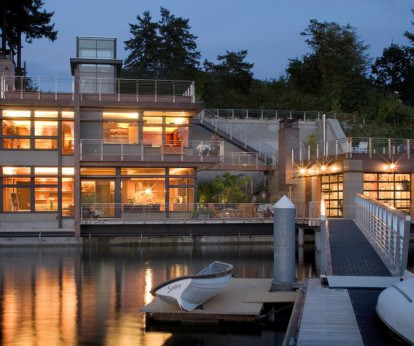
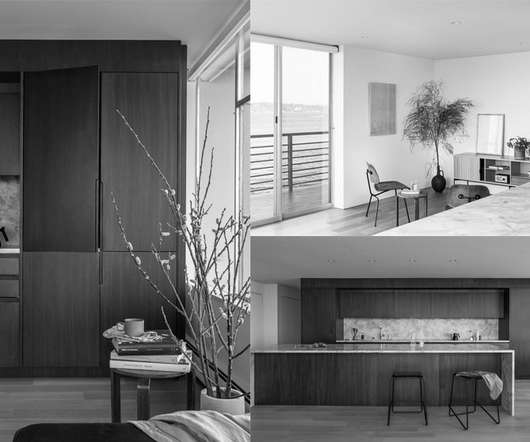
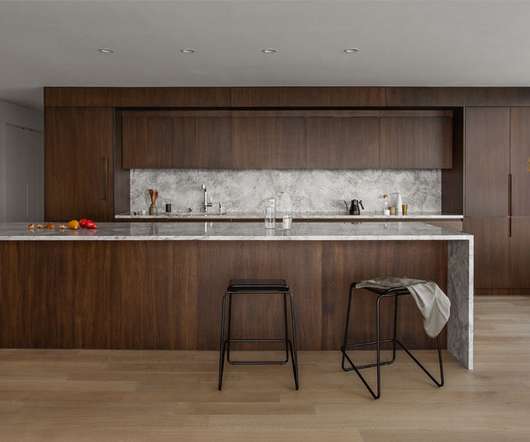
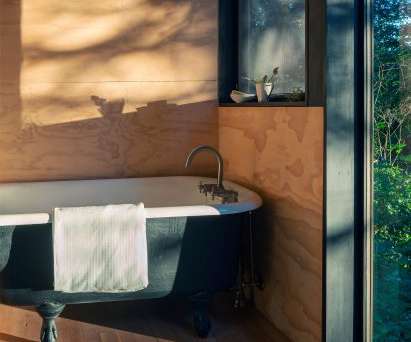
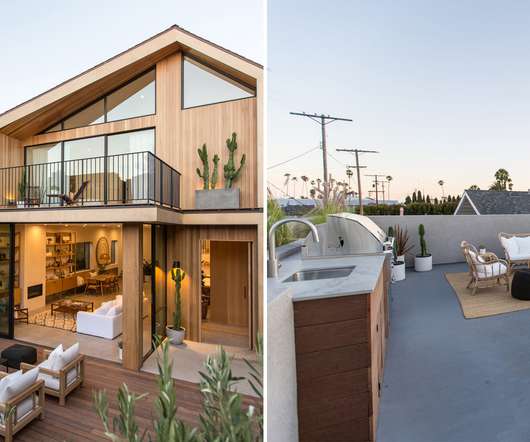






Let's personalize your content