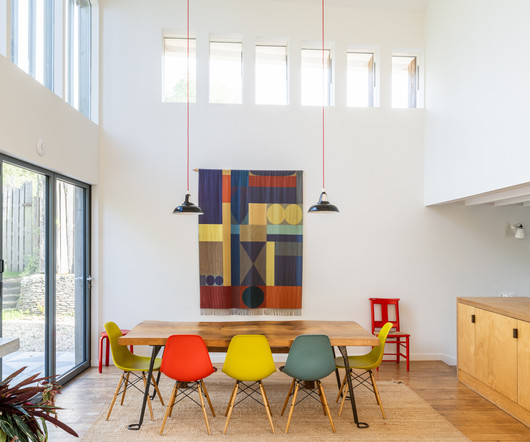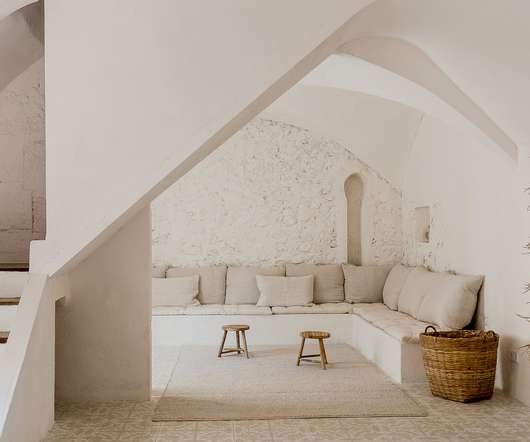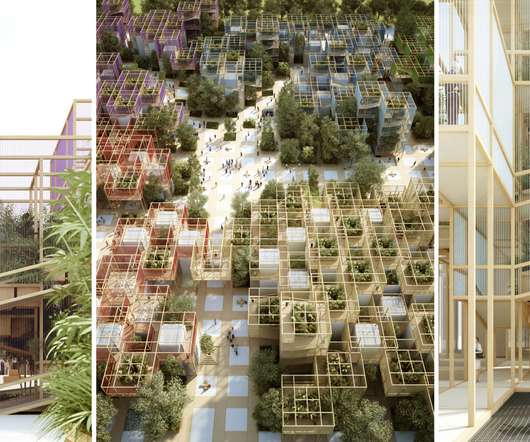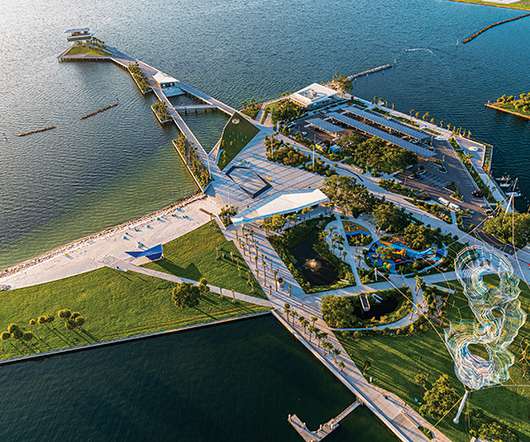This West Country farmhouse comes with two converted barns and a seaside lifestyle
The Spaces
APRIL 22, 2024
The Devon property is being sold by The Modern House with a price tag of £2.25m. Across the courtyard, the old cob barn was renovated by Feilden Fowles with a double-height living space and expansive glass panels. Bifold doors lead onto a terrace with a cedar-clad hot tub. They sit on 1.5














Let's personalize your content