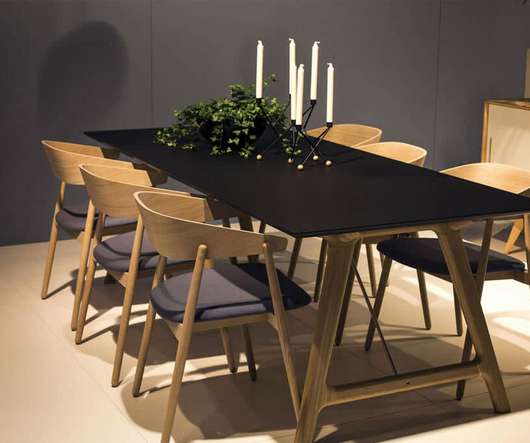The Skatepark // Lukstudio
Architizer
MARCH 30, 2022
An upper rail with plug-in tag allows easy display change. Along the window sill, a continuous plinth made of aligned plywood integrates planters and seating like a public bench. Tiles, Terrazzo, Wood, Texture paint, Plywood, Upholstered PanelDesign Period?2020.05-2020.06Construction © Lukstudio. © Lukstudio. © Lukstudio.















Let's personalize your content